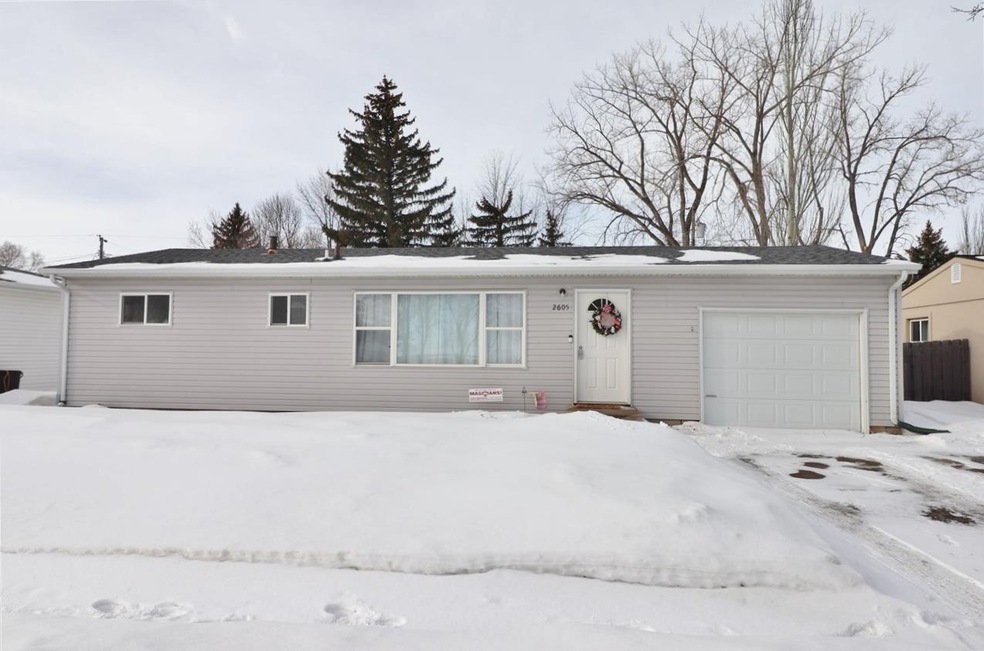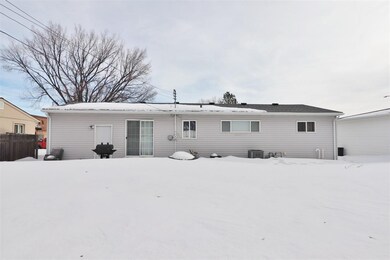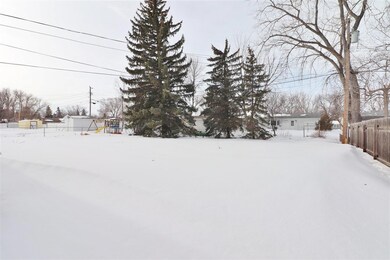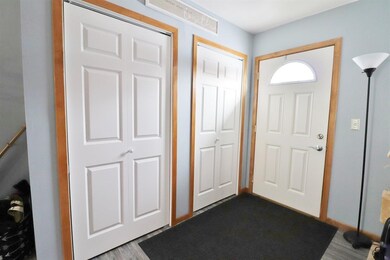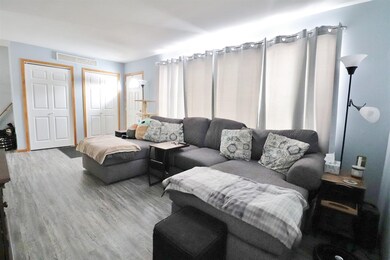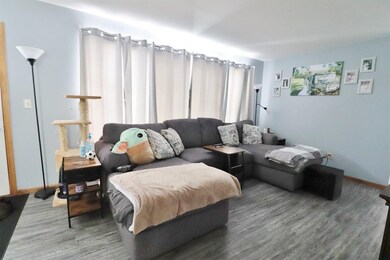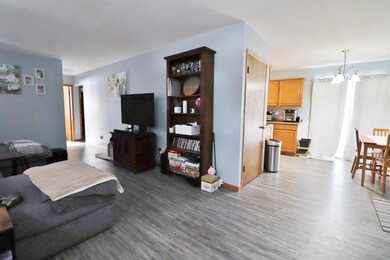
Highlights
- Patio
- Bathroom on Main Level
- Forced Air Heating and Cooling System
- Living Room
- 1-Story Property
- Dining Room
About This Home
As of March 2022SOLD BEFORE PRINT. Newer shingles, flooring and paint. Main floor includes living room, dining area, kitchen, 3 bedrooms, and full bath. Sliding glass door off dining area to a backyard patio overlooking a large level yard that is perfect for play and outdoor enjoyment. The basement is unfinished and offers lots of opportunity for future finishing. The basement includes a finished 1/2 bathroom, exercise area, open space that is perfect for a family room and extra bedroom, plus laundry and lots of extra storage.
Home Details
Home Type
- Single Family
Est. Annual Taxes
- $2,004
Year Built
- Built in 1961
Lot Details
- 7,841 Sq Ft Lot
- Lot Dimensions are 65x120
- Property is zoned R1
Home Design
- Concrete Foundation
- Asphalt Roof
- Vinyl Siding
Interior Spaces
- 960 Sq Ft Home
- 1-Story Property
- Living Room
- Dining Room
- Laminate Flooring
- Unfinished Basement
- Laundry in Basement
Kitchen
- Electric Oven or Range
- Microwave
- Dishwasher
Bedrooms and Bathrooms
- 3 Bedrooms
- Bathroom on Main Level
- 2 Bathrooms
Parking
- 1 Car Garage
- Garage Door Opener
- Driveway
Outdoor Features
- Patio
Utilities
- Forced Air Heating and Cooling System
- Heating System Uses Natural Gas
Listing and Financial Details
- Assessor Parcel Number MI11.251.050.0050
Ownership History
Purchase Details
Home Financials for this Owner
Home Financials are based on the most recent Mortgage that was taken out on this home.Purchase Details
Home Financials for this Owner
Home Financials are based on the most recent Mortgage that was taken out on this home.Purchase Details
Home Financials for this Owner
Home Financials are based on the most recent Mortgage that was taken out on this home.Purchase Details
Home Financials for this Owner
Home Financials are based on the most recent Mortgage that was taken out on this home.Purchase Details
Home Financials for this Owner
Home Financials are based on the most recent Mortgage that was taken out on this home.Purchase Details
Similar Homes in Minot, ND
Home Values in the Area
Average Home Value in this Area
Purchase History
| Date | Type | Sale Price | Title Company |
|---|---|---|---|
| Warranty Deed | -- | None Listed On Document | |
| Special Warranty Deed | $121,000 | None Available | |
| Sheriffs Deed | -- | None Available | |
| Warranty Deed | -- | None Available | |
| Warranty Deed | -- | None Available | |
| Warranty Deed | -- | None Available |
Mortgage History
| Date | Status | Loan Amount | Loan Type |
|---|---|---|---|
| Open | $161,405 | New Conventional | |
| Previous Owner | $117,370 | New Conventional | |
| Previous Owner | $177,339 | VA | |
| Previous Owner | $148,000 | VA |
Property History
| Date | Event | Price | Change | Sq Ft Price |
|---|---|---|---|---|
| 03/07/2022 03/07/22 | Sold | -- | -- | -- |
| 01/17/2022 01/17/22 | Pending | -- | -- | -- |
| 01/17/2022 01/17/22 | For Sale | $169,900 | +68.7% | $177 / Sq Ft |
| 10/08/2019 10/08/19 | Sold | -- | -- | -- |
| 08/12/2019 08/12/19 | Pending | -- | -- | -- |
| 07/29/2019 07/29/19 | For Sale | $100,688 | -42.5% | $105 / Sq Ft |
| 05/15/2013 05/15/13 | Sold | -- | -- | -- |
| 05/01/2013 05/01/13 | Pending | -- | -- | -- |
| 03/21/2013 03/21/13 | For Sale | $175,000 | -- | $182 / Sq Ft |
Tax History Compared to Growth
Tax History
| Year | Tax Paid | Tax Assessment Tax Assessment Total Assessment is a certain percentage of the fair market value that is determined by local assessors to be the total taxable value of land and additions on the property. | Land | Improvement |
|---|---|---|---|---|
| 2024 | $2,530 | $98,500 | $19,500 | $79,000 |
| 2023 | $3,026 | $92,000 | $19,500 | $72,500 |
| 2022 | $2,244 | $71,500 | $19,500 | $52,000 |
| 2021 | $2,022 | $67,000 | $19,500 | $47,500 |
| 2020 | $1,974 | $66,000 | $19,500 | $46,500 |
| 2019 | $2,006 | $82,000 | $19,500 | $62,500 |
| 2018 | $2,346 | $78,000 | $19,500 | $58,500 |
| 2017 | $2,400 | $86,500 | $27,500 | $59,000 |
| 2016 | $2,083 | $93,000 | $27,500 | $65,500 |
| 2015 | $1,855 | $93,000 | $0 | $0 |
| 2014 | $1,855 | $89,500 | $0 | $0 |
Agents Affiliated with this Home
-
DeLynn Weishaar

Seller's Agent in 2022
DeLynn Weishaar
BROKERS 12, INC.
(701) 833-7477
158 Total Sales
-
Kerri Zablotney

Buyer's Agent in 2022
Kerri Zablotney
SIGNAL REALTY
(701) 833-4449
207 Total Sales
-
J
Seller's Agent in 2019
Julie Albertson
BROKERS 12, INC.
-
C
Seller's Agent in 2013
CLYDE THORNE
Coldwell Banker 1st Minot Realty
-
DelRae Zimmerman

Buyer's Agent in 2013
DelRae Zimmerman
BROKERS 12, INC.
(701) 833-1375
440 Total Sales
Map
Source: Minot Multiple Listing Service
MLS Number: 220265
APN: MI-11251-050-005-0
- 2524 5th St NW
- 2605 5th St NW
- 0 NW Corner 4th Ave and 27th St Unit 240530
- 619 25th Ave NW
- 605 N Broadway
- 3801 N Broadway
- 701 25th Ave NW
- 613 23rd Ave NW
- 3630 N Broadway
- 2533 8th St NW
- 2047 4th St NW
- 2947 8th St NW
- 920 26 1 2 Ave NW
- Ridgedale L2 & L3 46th Ave
- 912 & 914 26 1 2 Ave
- 913 & 915 27th Ave
- 916 & 918 26 1 2 Ave
- UNASSIGNED Ne
- 917 & 919 27th Ave
- 921 27th Ave
