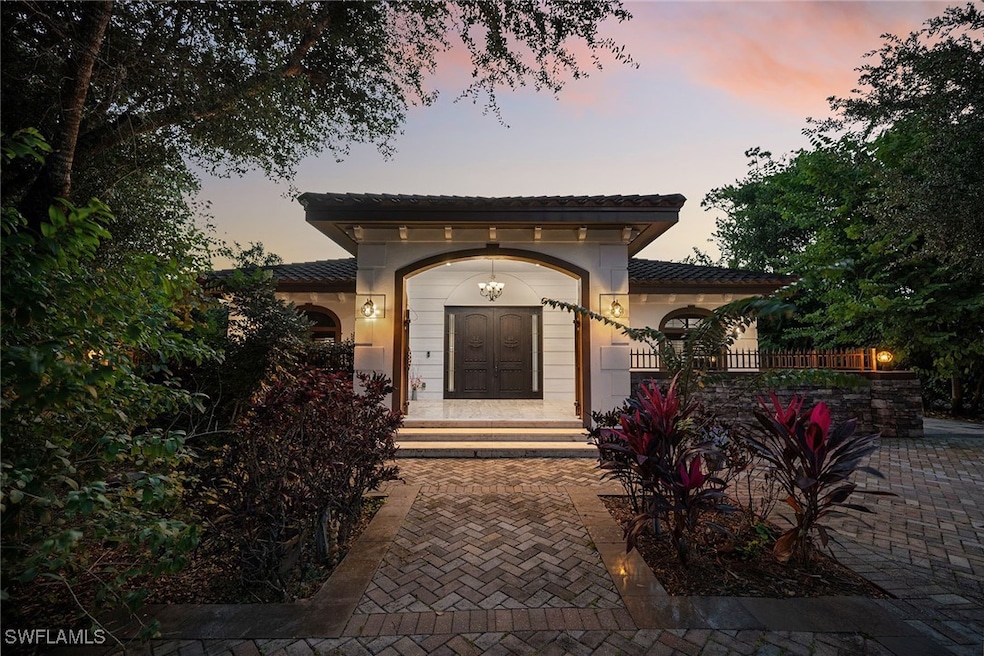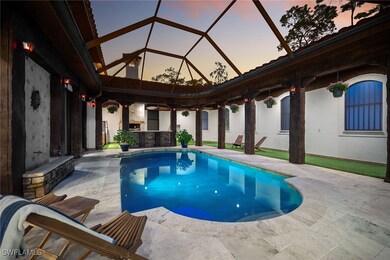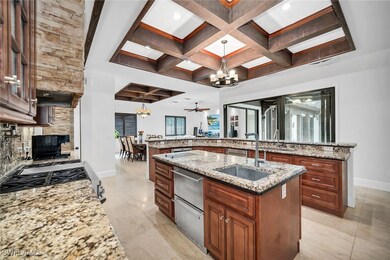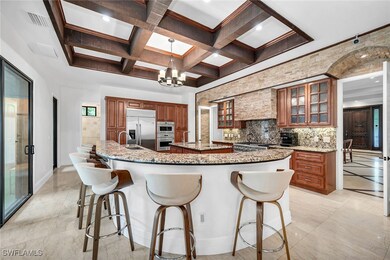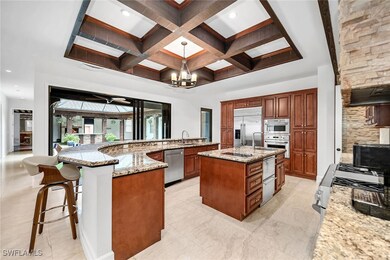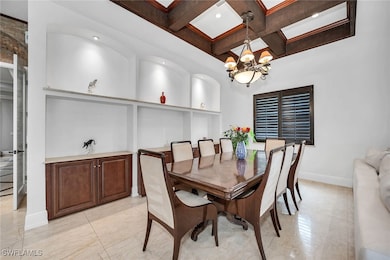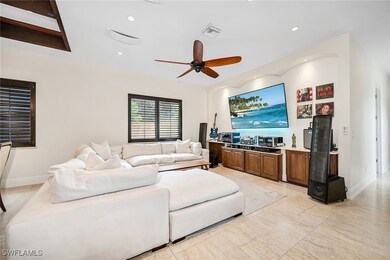2605 64th St SW Naples, FL 34105
Wyndemere NeighborhoodEstimated payment $11,520/month
Highlights
- Concrete Pool
- 1.14 Acre Lot
- Maid or Guest Quarters
- Poinciana Elementary School Rated A-
- Fruit Trees
- Wood Flooring
About This Home
Welcome to your private Naples estate, a secluded and exceptionally unique 1.14-acre compound offering western exposure, unmatched convenience, and a rare multi-residence layout with no HOA restrictions or fees. Ideally just off Golden Gate Parkway near Livingston, this gated property includes a grand six-bedroom, 5.5-bath main residence, two separate one-bedroom, one-bath guest apartments with kitchenettes, a standalone gym, and resort-inspired outdoor living centered around an impressive courtyard. A rare, marble-finished driveway joins the private entry gate, impact doors and windows, newer HVAC system, whole-house generator, buried propane tank, and whole-house tankless water heater that delivers endless hot water to introduce the comfort, efficiency and luxury this estate provides. Inside the main home, marble flooring spans the living areas, with warm wood flooring in the bedrooms and tile in the baths. Custom coffered ceilings, French doors, a fireplace, and a whole-home surround system further elevate the living experience. Four bedrooms sit at front of the home, while the primary suite and sixth bedroom enjoy a peaceful setting at the rear. Expansive glass doors open to the courtyard, creating seamless indoor-outdoor living ideal for everyday comfort and entertaining. The chef’s kitchen is exceptionally well-designed with gas and electric appliances, granite countertops and backsplash, a stacked-stone accent wall, oversized island with sink, mounted main sink, stainless steel appliances including a gas range with pot filler, wall oven, built-in microwave, refrigerated drawers, wine cooler, refrigerator/freezer, and newer dishwasher. The primary bath offers a built-in massage table, soaking tub, dual sinks with makeup counter, and a luxurious five-showerhead walk-in shower. Two guest bedrooms include en-suite baths, and a half bath and pool bath serve the main living and courtyard areas. The stunning screened courtyard is designed for year-round enjoyment with a heated pool, turf and travertine surround, and covered outdoor living with ceiling fans. The full outdoor kitchen features an Argentine grill, cooktop and griddle, deep fryer, refrigerator, bar area and granite counters with matching backsplash, ideal for entertaining on any scale. Beyond the courtyard, the backyard becomes a private park with a peaceful pond, charming bridge, fruit trees and multiple areas for quiet relaxation. A separate equipment building houses the water system. This exceptional Naples compound offers privacy, versatility and resort-style living, creating a rare opportunity for those seeking a one-of-a-kind estate.
Listing Agent
Michelle Thomas
Premier Sotheby's Int'l Realty License #267510142 Listed on: 11/20/2025

Home Details
Home Type
- Single Family
Est. Annual Taxes
- $8,406
Year Built
- Built in 1974
Lot Details
- 1.14 Acre Lot
- Lot Dimensions are 75 x 661 x 75 x 661
- East Facing Home
- Oversized Lot
- Fruit Trees
Parking
- 2 Car Attached Garage
- Garage Door Opener
Home Design
- Tile Roof
- Stucco
Interior Spaces
- 5,400 Sq Ft Home
- 1-Story Property
- Custom Mirrors
- Built-In Features
- Coffered Ceiling
- Ceiling Fan
- Fireplace
- Sliding Windows
- French Doors
- Entrance Foyer
- Great Room
- Family Room
- Combination Dining and Living Room
- Screened Porch
Kitchen
- Breakfast Bar
- Self-Cleaning Oven
- Gas Cooktop
- Microwave
- Freezer
- Ice Maker
- Dishwasher
- Kitchen Island
- Disposal
- Pot Filler
Flooring
- Wood
- Tile
Bedrooms and Bathrooms
- 6 Bedrooms
- Split Bedroom Floorplan
- Walk-In Closet
- Maid or Guest Quarters
- Bidet
- Dual Sinks
- Soaking Tub
- Multiple Shower Heads
- Separate Shower
Laundry
- Dryer
- Washer
- Laundry Tub
Home Security
- Home Security System
- Impact Glass
- High Impact Door
- Fire and Smoke Detector
Pool
- Concrete Pool
- Heated In Ground Pool
- Screen Enclosure
Outdoor Features
- Courtyard
- Screened Patio
- Outdoor Kitchen
- Outdoor Grill
Utilities
- Central Heating and Cooling System
- Power Generator
- Well
- Tankless Water Heater
- Septic Tank
- Cable TV Available
Community Details
- No Home Owners Association
- Golden Gate Estates Subdivision
Listing and Financial Details
- Legal Lot and Block 1 / 104
- Assessor Parcel Number 38110200005
Map
Home Values in the Area
Average Home Value in this Area
Tax History
| Year | Tax Paid | Tax Assessment Tax Assessment Total Assessment is a certain percentage of the fair market value that is determined by local assessors to be the total taxable value of land and additions on the property. | Land | Improvement |
|---|---|---|---|---|
| 2025 | $8,406 | $814,549 | $315,210 | $499,339 |
| 2024 | $7,990 | $809,369 | $315,210 | $494,159 |
| 2023 | $7,990 | $750,721 | $193,800 | $556,921 |
| 2022 | $8,175 | $724,634 | $197,505 | $527,129 |
| 2021 | $5,557 | $466,826 | $117,990 | $348,836 |
| 2020 | $3,629 | $340,184 | $0 | $0 |
| 2019 | $3,563 | $332,536 | $0 | $0 |
| 2018 | $3,482 | $326,336 | $0 | $0 |
| 2017 | $3,425 | $319,624 | $0 | $0 |
| 2016 | $3,347 | $313,050 | $0 | $0 |
| 2015 | $3,370 | $310,874 | $0 | $0 |
| 2014 | $3,371 | $258,407 | $0 | $0 |
Property History
| Date | Event | Price | List to Sale | Price per Sq Ft | Prior Sale |
|---|---|---|---|---|---|
| 11/20/2025 11/20/25 | For Sale | $2,049,000 | +105.9% | $379 / Sq Ft | |
| 02/01/2022 02/01/22 | Sold | $995,000 | 0.0% | $184 / Sq Ft | View Prior Sale |
| 10/26/2020 10/26/20 | Pending | -- | -- | -- | |
| 08/13/2020 08/13/20 | For Sale | $995,000 | -- | $184 / Sq Ft |
Purchase History
| Date | Type | Sale Price | Title Company |
|---|---|---|---|
| Quit Claim Deed | -- | None Listed On Document | |
| Quit Claim Deed | -- | None Listed On Document | |
| Warranty Deed | $995,000 | Attorney | |
| Interfamily Deed Transfer | -- | Action Title Services Llc | |
| Interfamily Deed Transfer | -- | Attorney | |
| Warranty Deed | -- | -- | |
| Warranty Deed | $220,000 | -- | |
| Warranty Deed | -- | -- | |
| Warranty Deed | $102,500 | -- | |
| Warranty Deed | $105,000 | -- |
Mortgage History
| Date | Status | Loan Amount | Loan Type |
|---|---|---|---|
| Previous Owner | $796,000 | New Conventional | |
| Previous Owner | $220,000 | Purchase Money Mortgage | |
| Previous Owner | $198,000 | Purchase Money Mortgage | |
| Previous Owner | $50,100 | Purchase Money Mortgage |
Source: Florida Gulf Coast Multiple Listing Service
MLS Number: 225080353
APN: 38110200005
- 6130 Painted Leaf Ln
- 3091 64th St SW Unit Downstairs Unit
- 3233 64th St SW
- 6542 Marbella Dr
- 920 Belville Blvd
- 1130 Partridge Cir Unit 102
- 6532 Monterey Point Unit 102
- 6582 Monterey Point
- 6559 Monterey Point
- 967 Tivoli Dr
- 6525 Monterey Point Unit 203
- 6623 Monterey Point
- 10991 Lost Lake Dr
- 816 Belville Blvd
- 960 Partridge Cir Unit 1-202
- 975 Partridge Cir Unit 202
- 1032 Tivoli Ln
- 2881 Santa Barbara Blvd
- 1220 Commonwealth Cir Unit 106
- 1220 Commonwealth Cir Unit 206
