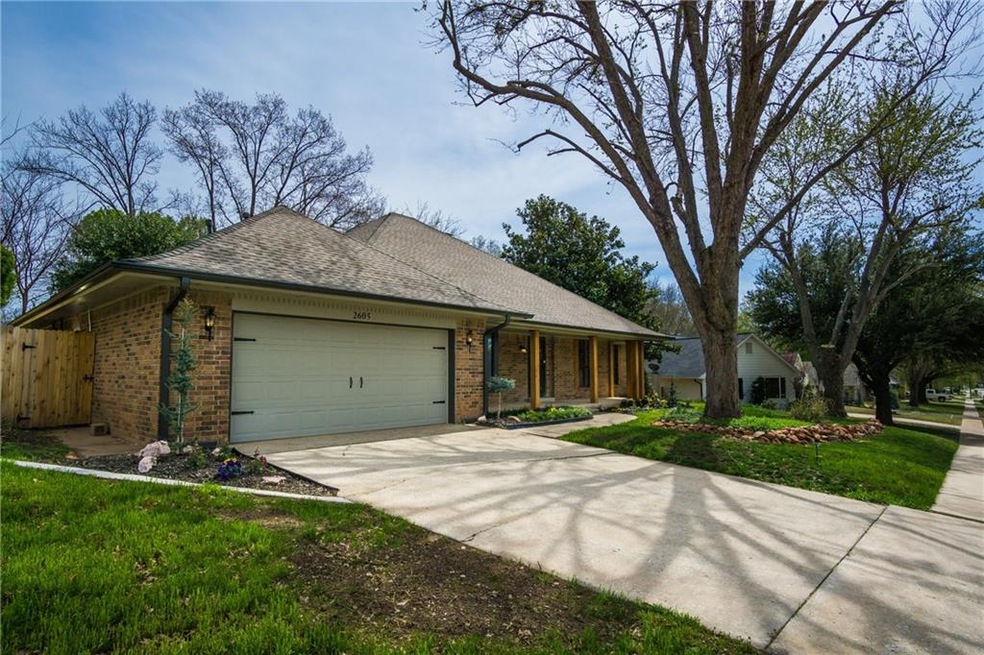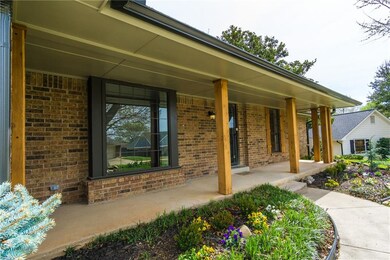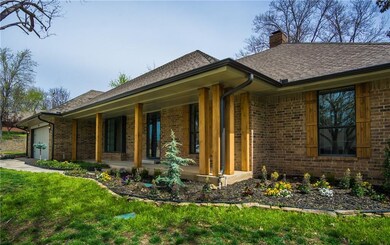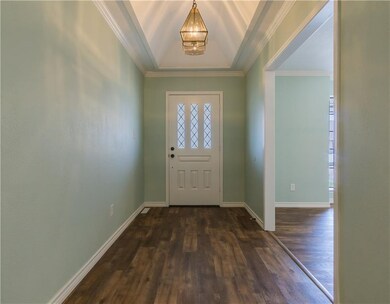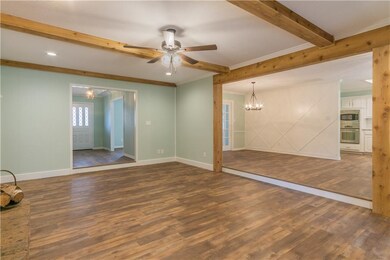
2605 Barry Switzer Ave Norman, OK 73072
Adkins Crossing NeighborhoodHighlights
- Ranch Style House
- Game Room
- Covered patio or porch
- Norman High School Rated A-
- Home Office
- 2 Car Attached Garage
About This Home
As of June 20203D Virtual Tour Available to view from your Couch!
Stunning remodel that will make you want to call this Home the moment you pull up onto the Street. This Home has taken a complete Remodel from head to toe & brought up to date with Modern yet Classic touches throughout. Home boasts 4 true Bedrooms - 3 Full Baths - 2 Living areas - Study - Formal & Kitchen Dining Space. The Floorplan allows for 4th Bedroom to work as a great MIL Suite as it is situated off on its own side of the Home. Walls have been moved around in Home giving an open floorpan feel & ability to have great entertainment spaces. Additional Living Space has been upgraded with its own mini-split & will be the perfect room throughout the year for games or hanging out in the evening with potential to open up the (6!) Sliding Doors for a relaxing evening breeze. Rooms are all spacious with larger than normal closet space & each bathroom carries its own personality through the upgraded tile choices that have been picked.
Home Details
Home Type
- Single Family
Est. Annual Taxes
- $5,528
Year Built
- Built in 1984
Lot Details
- 0.27 Acre Lot
- West Facing Home
- Wood Fence
- Interior Lot
Parking
- 2 Car Attached Garage
- Garage Door Opener
- Driveway
Home Design
- Ranch Style House
- Traditional Architecture
- Brick Exterior Construction
- Slab Foundation
- Composition Roof
Interior Spaces
- 2,711 Sq Ft Home
- Ceiling Fan
- Wood Burning Fireplace
- Home Office
- Game Room
- Inside Utility
- Laundry Room
- Fire and Smoke Detector
Kitchen
- Built-In Oven
- Electric Oven
- Built-In Range
- Microwave
- Dishwasher
- Disposal
Flooring
- Carpet
- Tile
- Vinyl
Bedrooms and Bathrooms
- 4 Bedrooms
- 3 Full Bathrooms
Outdoor Features
- Covered patio or porch
Schools
- Monroe Elementary School
- Alcott Middle School
- Norman High School
Utilities
- Central Heating and Cooling System
- Programmable Thermostat
- Water Heater
- Cable TV Available
Listing and Financial Details
- Legal Lot and Block 2 / 5
Ownership History
Purchase Details
Home Financials for this Owner
Home Financials are based on the most recent Mortgage that was taken out on this home.Purchase Details
Home Financials for this Owner
Home Financials are based on the most recent Mortgage that was taken out on this home.Purchase Details
Home Financials for this Owner
Home Financials are based on the most recent Mortgage that was taken out on this home.Purchase Details
Purchase Details
Similar Homes in the area
Home Values in the Area
Average Home Value in this Area
Purchase History
| Date | Type | Sale Price | Title Company |
|---|---|---|---|
| Warranty Deed | $547,500 | Lincoln Title | |
| Warranty Deed | $547,500 | Lincoln Title | |
| Warranty Deed | $187,500 | Cleveland Cnty Abstract & Tt | |
| Quit Claim Deed | -- | None Available | |
| Quit Claim Deed | -- | None Available |
Mortgage History
| Date | Status | Loan Amount | Loan Type |
|---|---|---|---|
| Open | $346,750 | New Conventional | |
| Closed | $346,750 | New Conventional | |
| Previous Owner | $205,600 | Commercial |
Property History
| Date | Event | Price | Change | Sq Ft Price |
|---|---|---|---|---|
| 06/04/2020 06/04/20 | Sold | $365,000 | 0.0% | $135 / Sq Ft |
| 04/30/2020 04/30/20 | Pending | -- | -- | -- |
| 03/22/2020 03/22/20 | For Sale | $365,000 | +94.7% | $135 / Sq Ft |
| 07/19/2019 07/19/19 | Sold | $187,500 | -18.4% | $72 / Sq Ft |
| 06/07/2019 06/07/19 | Pending | -- | -- | -- |
| 06/01/2019 06/01/19 | Price Changed | $229,900 | -4.2% | $88 / Sq Ft |
| 05/17/2019 05/17/19 | Price Changed | $239,900 | -4.0% | $92 / Sq Ft |
| 04/26/2019 04/26/19 | Price Changed | $249,900 | -3.8% | $96 / Sq Ft |
| 03/25/2019 03/25/19 | Price Changed | $259,900 | -3.7% | $100 / Sq Ft |
| 01/24/2019 01/24/19 | Price Changed | $269,900 | -1.8% | $104 / Sq Ft |
| 09/26/2018 09/26/18 | For Sale | $274,900 | -- | $106 / Sq Ft |
Tax History Compared to Growth
Tax History
| Year | Tax Paid | Tax Assessment Tax Assessment Total Assessment is a certain percentage of the fair market value that is determined by local assessors to be the total taxable value of land and additions on the property. | Land | Improvement |
|---|---|---|---|---|
| 2024 | $5,528 | $46,152 | $5,591 | $40,561 |
| 2023 | $5,278 | $43,954 | $5,634 | $38,320 |
| 2022 | $4,821 | $41,861 | $3,840 | $38,021 |
| 2021 | $4,917 | $40,503 | $3,840 | $36,663 |
| 2020 | $3,021 | $25,424 | $3,840 | $21,584 |
| 2019 | $2,951 | $25,424 | $3,840 | $21,584 |
| 2018 | $2,862 | $25,425 | $3,840 | $21,585 |
| 2017 | $2,872 | $25,425 | $0 | $0 |
| 2016 | $2,830 | $24,499 | $3,700 | $20,799 |
| 2015 | $2,662 | $23,786 | $2,442 | $21,344 |
| 2014 | $2,606 | $23,093 | $2,371 | $20,722 |
Agents Affiliated with this Home
-
Alaina Legendre

Seller's Agent in 2020
Alaina Legendre
360 Realty
(405) 655-2501
2 in this area
196 Total Sales
-
Maria Gossett

Buyer's Agent in 2020
Maria Gossett
Keller Williams Realty Mulinix
(405) 824-7856
1 in this area
103 Total Sales
-

Seller's Agent in 2019
Martha White
Metro Brokers of OK The Taylor
(405) 413-6647
Map
Source: MLSOK
MLS Number: 905188
APN: R0043265
- 2015 Summit Cir
- 2108 Barton St Unit 2110
- 2814 Shoreridge Ave Unit 2814
- 2521 McGee Dr Unit 5
- 2301 Mckown Dr
- 2812 Shoreridge Ave Unit 2814
- 2022 Morning Dew Trail
- 1301 24th Ave SW Unit 1305
- 1406 Aspen Ln
- 1400 Aspen Ln
- 1917 Whispering Pines Cir
- 2732 Walnut Rd
- 3133 Walnut Rd
- 1114 Merrymen Green
- 811 Carriage Ln
- 1312 Brookside Dr
- 2009 La Dean Dr
- 1230 Avondale Dr
- 1032 W Lindsey St
- 1137 Pinehurst Dr
