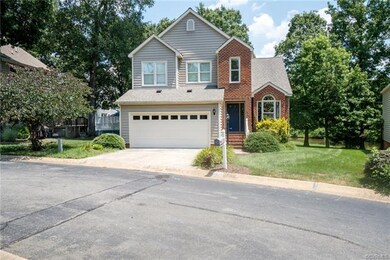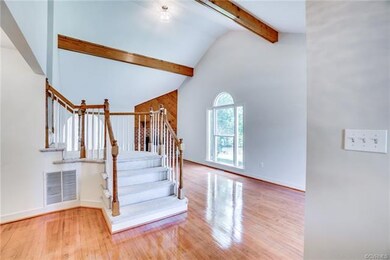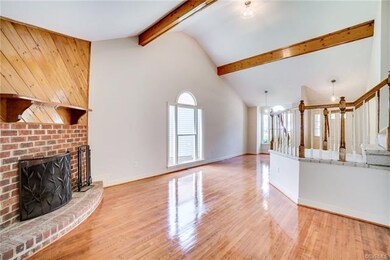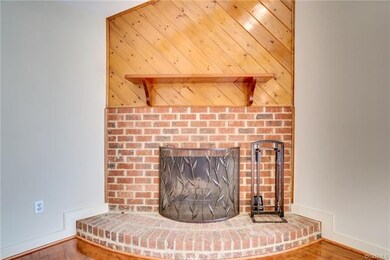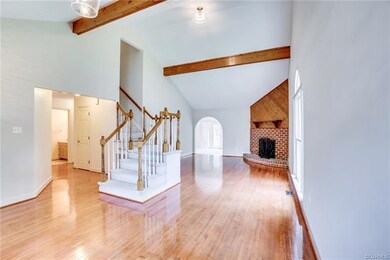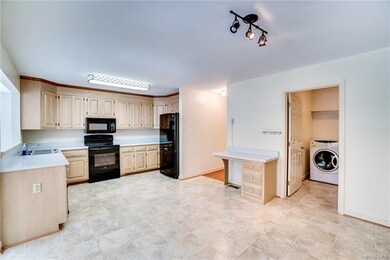
2605 Caitlin Ct Henrico, VA 23233
Foxhall NeighborhoodHighlights
- Water Access
- Home fronts a pond
- Transitional Architecture
- Nuckols Farm Elementary School Rated A-
- Deck
- Wood Flooring
About This Home
As of December 2022Welcome home to 2605 Caitlin Court, a well maintained beautiful house.Excellent Waterfront Short Pump Location! Highly Rated Henrico County Schools!. The HOA mows the lawn and shovels the snow! You are greeted by a two story bright living area with beamed ceilings, a warm fireplace and peaceful water and forest views. Appreciate the recent professional and neutral paint job, updated lighting and refinished hardwood floors. The kitchen is spacious and will please any chef. The family room is also very expansive and has new carpet and paint. The French doors lead to a massive deck that was just sealed. There is plenty of space for an outdoor living room here to soak in the water and forested views! Your Master Suite is luxurious offering the best water view in the house, plenty of room for a King bed and has a newer Electronic Fireplace. The Master Bathroom has a relaxing jetted tub and separate stall shower along with double vanities. Three other nicely-sized bedrooms offer large closets. Attached is a two car garage. Underground dog fencing. New Digital Hot Water Heater and along with many other updates. This is it!!
Last Agent to Sell the Property
David Plush
Long & Foster REALTORS License #0225233762 Listed on: 07/12/2018

Last Buyer's Agent
Mindy Harden
RE/MAX Commonwealth License #0225051823

Home Details
Home Type
- Single Family
Est. Annual Taxes
- $2,704
Year Built
- Built in 1989
Lot Details
- 7,736 Sq Ft Lot
- Home fronts a pond
- Street terminates at a dead end
- Landscaped
- Zoning described as RTH
HOA Fees
- $101 Monthly HOA Fees
Parking
- 2 Car Direct Access Garage
- Garage Door Opener
- Driveway
Home Design
- Transitional Architecture
- Frame Construction
- Asphalt Roof
- Vinyl Siding
Interior Spaces
- 2,338 Sq Ft Home
- 2-Story Property
- Beamed Ceilings
- High Ceiling
- Ceiling Fan
- Wood Burning Fireplace
- Fireplace Features Masonry
- French Doors
- Dining Area
- Crawl Space
- Fire and Smoke Detector
- Dryer
Kitchen
- Eat-In Kitchen
- Oven
- Stove
- Microwave
- Dishwasher
Flooring
- Wood
- Carpet
Bedrooms and Bathrooms
- 4 Bedrooms
- En-Suite Primary Bedroom
- Walk-In Closet
- Double Vanity
- Hydromassage or Jetted Bathtub
Outdoor Features
- Water Access
- Deck
- Front Porch
Schools
- Nuckols Farm Elementary School
- Pocahontas Middle School
- Godwin High School
Utilities
- Zoned Heating and Cooling
- Water Heater
- Satellite Dish
Community Details
- Winchester Green Subdivision
Listing and Financial Details
- Tax Lot 1
- Assessor Parcel Number 729-754-9166
Ownership History
Purchase Details
Home Financials for this Owner
Home Financials are based on the most recent Mortgage that was taken out on this home.Purchase Details
Home Financials for this Owner
Home Financials are based on the most recent Mortgage that was taken out on this home.Purchase Details
Home Financials for this Owner
Home Financials are based on the most recent Mortgage that was taken out on this home.Similar Homes in Henrico, VA
Home Values in the Area
Average Home Value in this Area
Purchase History
| Date | Type | Sale Price | Title Company |
|---|---|---|---|
| Warranty Deed | $335,000 | Preferred Title & Stlmnt | |
| Warranty Deed | $274,950 | -- | |
| Warranty Deed | $155,000 | -- |
Mortgage History
| Date | Status | Loan Amount | Loan Type |
|---|---|---|---|
| Open | $315,500 | Stand Alone Refi Refinance Of Original Loan | |
| Closed | $318,250 | New Conventional | |
| Previous Owner | $261,200 | New Conventional | |
| Previous Owner | $119,223 | New Conventional | |
| Previous Owner | $139,450 | New Conventional |
Property History
| Date | Event | Price | Change | Sq Ft Price |
|---|---|---|---|---|
| 12/28/2022 12/28/22 | Sold | $425,000 | -2.3% | $182 / Sq Ft |
| 11/26/2022 11/26/22 | Pending | -- | -- | -- |
| 10/19/2022 10/19/22 | For Sale | $435,000 | +29.9% | $186 / Sq Ft |
| 08/14/2018 08/14/18 | Sold | $335,000 | +1.6% | $143 / Sq Ft |
| 07/16/2018 07/16/18 | Pending | -- | -- | -- |
| 07/12/2018 07/12/18 | For Sale | $329,588 | +19.9% | $141 / Sq Ft |
| 01/22/2015 01/22/15 | Sold | $274,950 | -13.8% | $118 / Sq Ft |
| 12/22/2014 12/22/14 | Pending | -- | -- | -- |
| 07/17/2014 07/17/14 | For Sale | $319,000 | -- | $136 / Sq Ft |
Tax History Compared to Growth
Tax History
| Year | Tax Paid | Tax Assessment Tax Assessment Total Assessment is a certain percentage of the fair market value that is determined by local assessors to be the total taxable value of land and additions on the property. | Land | Improvement |
|---|---|---|---|---|
| 2025 | $3,992 | $445,000 | $110,300 | $334,700 |
| 2024 | $3,992 | $413,700 | $105,000 | $308,700 |
| 2023 | $3,516 | $413,700 | $105,000 | $308,700 |
| 2022 | $3,111 | $366,000 | $94,500 | $271,500 |
| 2021 | $2,810 | $334,800 | $57,800 | $277,000 |
| 2020 | $2,913 | $334,800 | $57,800 | $277,000 |
| 2019 | $2,810 | $323,000 | $52,500 | $270,500 |
| 2018 | $2,704 | $310,800 | $52,500 | $258,300 |
| 2017 | $2,463 | $283,100 | $52,500 | $230,600 |
| 2016 | $2,407 | $276,700 | $50,400 | $226,300 |
| 2015 | $2,407 | $276,700 | $50,400 | $226,300 |
| 2014 | $2,407 | $276,700 | $50,400 | $226,300 |
Agents Affiliated with this Home
-
J
Seller's Agent in 2022
Janice Taylor
RE/MAX
5 in this area
171 Total Sales
-

Buyer's Agent in 2022
Michelle Zhang
First Choice Realty
(804) 714-5305
1 in this area
42 Total Sales
-
D
Seller's Agent in 2018
David Plush
Long & Foster
-
M
Buyer's Agent in 2018
Mindy Harden
RE/MAX
-
T
Seller's Agent in 2015
Tyra Wagner
Fathom Realty Virginia
-

Buyer's Agent in 2015
Missy Olds
Olds Estates and Properties
(804) 564-9690
20 Total Sales
Map
Source: Central Virginia Regional MLS
MLS Number: 1825395
APN: 729-754-9166
- 12513 Caitlin Cir
- 12503 Winchester Green Ct
- 2704 Stingray Ct
- 2623 Towngate Ct
- 2615 Towngate Ct
- 2619 Quarterpath Place
- 2750 Old Point Dr
- 12302 Sir James Ct
- 2703 Main Sail Ct
- 2400 Stone Post Terrace
- 12305 Sir James Ct
- 526 Greybull Walk Unit B
- 12255 Shore View Dr
- 12125 Shore View Dr
- 2801 Harbour Ct
- 2431 Stembridge Ct Unit J
- 2566 Wanstead Ct
- 12512 Hidden Oaks Ct
- 3621 Rolridge Rd
- 1803 Aston Ln

