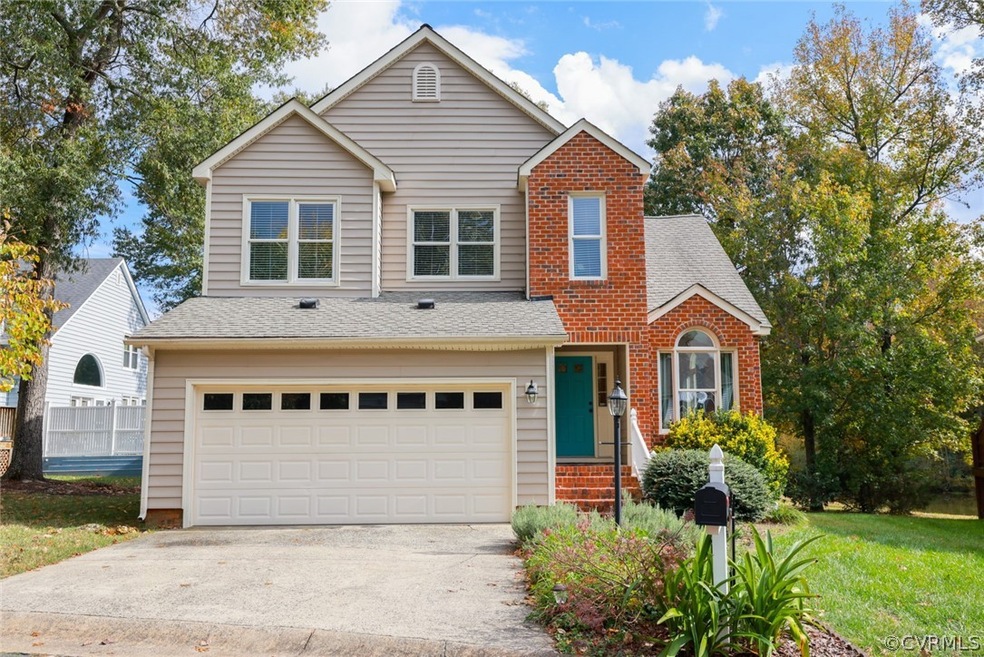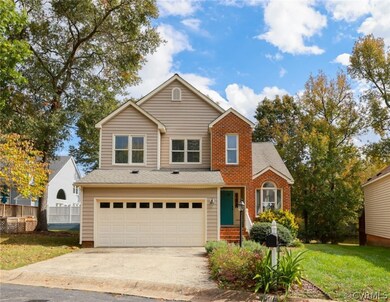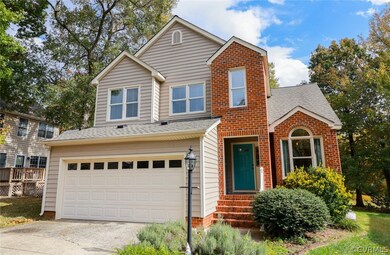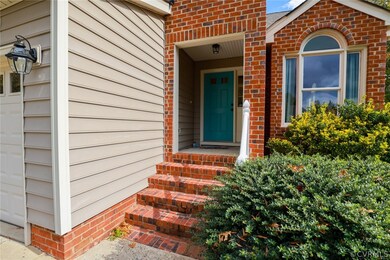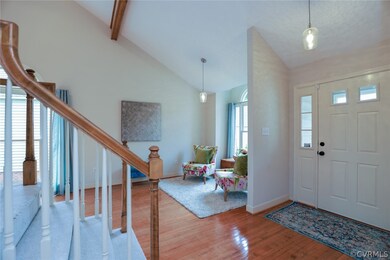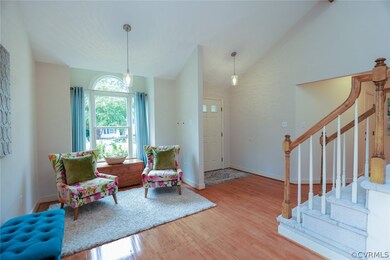
2605 Caitlin Ct Henrico, VA 23233
Foxhall NeighborhoodHighlights
- Lake Front
- Water Access
- Community Lake
- Nuckols Farm Elementary School Rated A-
- Home fronts a pond
- Deck
About This Home
As of December 2022It's all about the location of this charming, water view cul de sac home with attached 2 car garage in Winchester Green! This home offers two floor living with an open floorplan that is perfect for entertaining! On the first floor you'll be greeted with an open foyer with garage access that flows into the living room with hardwood floors, vaulted ceilings and a wood burning fireplace. The large family room is bright and airy with loads of windows, access to the back deck and water views! The kitchen is complete with a large eat-in area, newly painted cabinets and access to a large laundry room! On the second floor you'll find four spacious bedrooms including a hall full bath and the primary bedroom. The bedrooms offer large closets in each! The primary bedroom is huge with a lake view and a generous spa bath with walk-in shower and soaking tub! Don't miss out on the fun on Wilde Lake! Residents have access to fishing, canoeing, etc just steps away from your back door! All of this located in the heart of the West End with high caliber schools and access to amazing restaurants and retail!
Last Agent to Sell the Property
RE/MAX Commonwealth Brokerage Email: janice@gotaylorteam.com License #0225002880 Listed on: 10/19/2022
Home Details
Home Type
- Single Family
Est. Annual Taxes
- $3,111
Year Built
- Built in 1989
Lot Details
- 7,736 Sq Ft Lot
- Home fronts a pond
- Lake Front
- Cul-De-Sac
- Landscaped
- Level Lot
- Zoning described as RTH
HOA Fees
- $148 Monthly HOA Fees
Parking
- 2 Car Direct Access Garage
- Garage Door Opener
- Driveway
Home Design
- Transitional Architecture
- Brick Exterior Construction
- Frame Construction
- Shingle Roof
- Asphalt Roof
- Vinyl Siding
Interior Spaces
- 2,338 Sq Ft Home
- 2-Story Property
- Beamed Ceilings
- Cathedral Ceiling
- Ceiling Fan
- Wood Burning Fireplace
- Fireplace Features Masonry
- French Doors
- Dining Area
- Water Views
- Crawl Space
Kitchen
- Eat-In Kitchen
- Stove
- Induction Cooktop
- Dishwasher
- Disposal
Flooring
- Wood
- Partially Carpeted
- Ceramic Tile
Bedrooms and Bathrooms
- 4 Bedrooms
- En-Suite Primary Bedroom
- Walk-In Closet
- Double Vanity
- Hydromassage or Jetted Bathtub
Outdoor Features
- Water Access
- Walking Distance to Water
- Deck
Schools
- Nuckols Farm Elementary School
- Pocahontas Middle School
- Godwin High School
Utilities
- Zoned Heating and Cooling
- Heat Pump System
- Water Heater
Listing and Financial Details
- Tax Lot 1
- Assessor Parcel Number 729-754-9166
Community Details
Overview
- Winchester Green Subdivision
- Community Lake
- Pond in Community
Amenities
- Common Area
Ownership History
Purchase Details
Home Financials for this Owner
Home Financials are based on the most recent Mortgage that was taken out on this home.Purchase Details
Home Financials for this Owner
Home Financials are based on the most recent Mortgage that was taken out on this home.Purchase Details
Home Financials for this Owner
Home Financials are based on the most recent Mortgage that was taken out on this home.Similar Homes in Henrico, VA
Home Values in the Area
Average Home Value in this Area
Purchase History
| Date | Type | Sale Price | Title Company |
|---|---|---|---|
| Warranty Deed | $335,000 | Preferred Title & Stlmnt | |
| Warranty Deed | $274,950 | -- | |
| Warranty Deed | $155,000 | -- |
Mortgage History
| Date | Status | Loan Amount | Loan Type |
|---|---|---|---|
| Open | $315,500 | Stand Alone Refi Refinance Of Original Loan | |
| Closed | $318,250 | New Conventional | |
| Previous Owner | $261,200 | New Conventional | |
| Previous Owner | $119,223 | New Conventional | |
| Previous Owner | $139,450 | New Conventional |
Property History
| Date | Event | Price | Change | Sq Ft Price |
|---|---|---|---|---|
| 12/28/2022 12/28/22 | Sold | $425,000 | -2.3% | $182 / Sq Ft |
| 11/26/2022 11/26/22 | Pending | -- | -- | -- |
| 10/19/2022 10/19/22 | For Sale | $435,000 | +29.9% | $186 / Sq Ft |
| 08/14/2018 08/14/18 | Sold | $335,000 | +1.6% | $143 / Sq Ft |
| 07/16/2018 07/16/18 | Pending | -- | -- | -- |
| 07/12/2018 07/12/18 | For Sale | $329,588 | +19.9% | $141 / Sq Ft |
| 01/22/2015 01/22/15 | Sold | $274,950 | -13.8% | $118 / Sq Ft |
| 12/22/2014 12/22/14 | Pending | -- | -- | -- |
| 07/17/2014 07/17/14 | For Sale | $319,000 | -- | $136 / Sq Ft |
Tax History Compared to Growth
Tax History
| Year | Tax Paid | Tax Assessment Tax Assessment Total Assessment is a certain percentage of the fair market value that is determined by local assessors to be the total taxable value of land and additions on the property. | Land | Improvement |
|---|---|---|---|---|
| 2025 | $3,992 | $445,000 | $110,300 | $334,700 |
| 2024 | $3,992 | $413,700 | $105,000 | $308,700 |
| 2023 | $3,516 | $413,700 | $105,000 | $308,700 |
| 2022 | $3,111 | $366,000 | $94,500 | $271,500 |
| 2021 | $2,810 | $334,800 | $57,800 | $277,000 |
| 2020 | $2,913 | $334,800 | $57,800 | $277,000 |
| 2019 | $2,810 | $323,000 | $52,500 | $270,500 |
| 2018 | $2,704 | $310,800 | $52,500 | $258,300 |
| 2017 | $2,463 | $283,100 | $52,500 | $230,600 |
| 2016 | $2,407 | $276,700 | $50,400 | $226,300 |
| 2015 | $2,407 | $276,700 | $50,400 | $226,300 |
| 2014 | $2,407 | $276,700 | $50,400 | $226,300 |
Agents Affiliated with this Home
-
J
Seller's Agent in 2022
Janice Taylor
RE/MAX
5 in this area
171 Total Sales
-

Buyer's Agent in 2022
Michelle Zhang
First Choice Realty
(804) 714-5305
1 in this area
42 Total Sales
-
D
Seller's Agent in 2018
David Plush
Long & Foster
-
M
Buyer's Agent in 2018
Mindy Harden
RE/MAX
-
T
Seller's Agent in 2015
Tyra Wagner
Fathom Realty Virginia
-

Buyer's Agent in 2015
Missy Olds
Olds Estates and Properties
(804) 564-9690
20 Total Sales
Map
Source: Central Virginia Regional MLS
MLS Number: 2226351
APN: 729-754-9166
- 12513 Caitlin Cir
- 12503 Winchester Green Ct
- 2704 Stingray Ct
- 2623 Towngate Ct
- 2615 Towngate Ct
- 2619 Quarterpath Place
- 2750 Old Point Dr
- 12302 Sir James Ct
- 2703 Main Sail Ct
- 2400 Stone Post Terrace
- 12305 Sir James Ct
- 526 Greybull Walk Unit B
- 12255 Shore View Dr
- 12125 Shore View Dr
- 2801 Harbour Ct
- 2431 Stembridge Ct Unit J
- 2566 Wanstead Ct
- 12512 Hidden Oaks Ct
- 3621 Rolridge Rd
- 1803 Aston Ln
