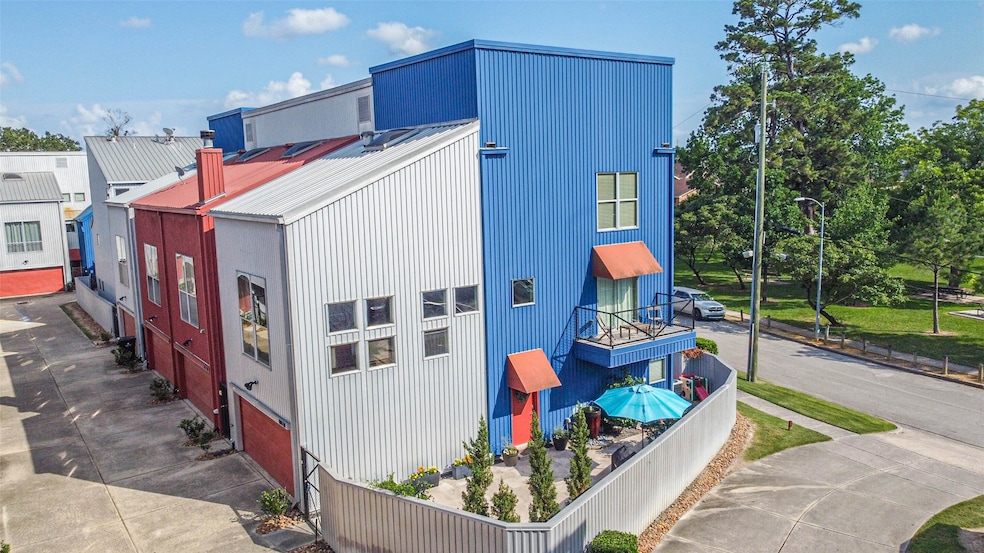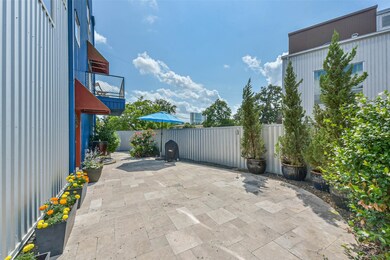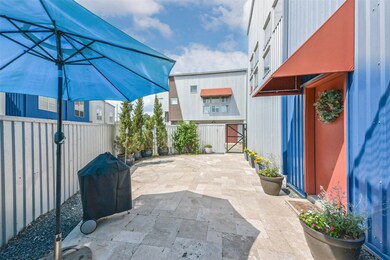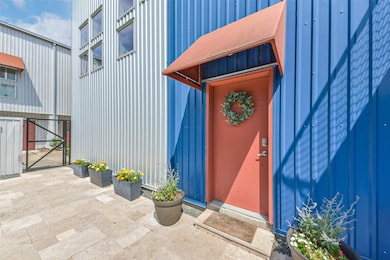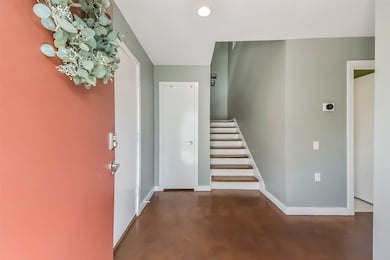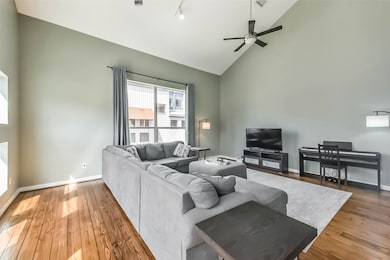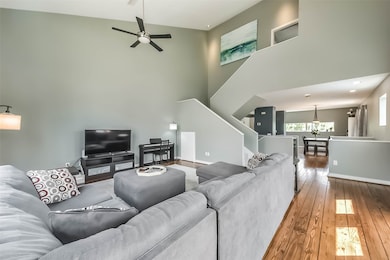2605 Calumet St Unit 30 Houston, TX 77004
MacGregor NeighborhoodEstimated payment $2,505/month
Highlights
- Views to the West
- Contemporary Architecture
- Wood Flooring
- Deck
- Vaulted Ceiling
- Home Office
About This Home
Outstanding corner Urban Loft Tower plan with spacious patio and tons of natural light overlooking Riverside Park. Located within walking distance to HEB and 15-20 minute walk to Hermann Park, Miller Outdoor Theater & Houston Zoo and a 5 minute drive to the Medical Center & Rice University. Move-in condition with refinished warehouse style pine wood floors, no carpet in any of the bedrooms and wide open floor plan with high ceilings and abundant windows and open views. Balcony overlooking Riverside Park in addition to a large travertine patio with beautiful landscaping. Floor plan offers a secondary bedroom & bath plus study on first level, second level living with kitchen and dining and private 3rd level primary suite with 2 walk-in closets and recently upgraded bathroom with dual vanities and European walk-in shower and soaking tub. All metal exterior for low low maintenance including metal roof & recent HVAC system (3 years).
Townhouse Details
Home Type
- Townhome
Est. Annual Taxes
- $6,128
Year Built
- Built in 2004
Lot Details
- 3,062 Sq Ft Lot
- West Facing Home
- Fenced Yard
HOA Fees
- $115 Monthly HOA Fees
Parking
- 2 Car Attached Garage
- Garage Door Opener
Home Design
- Contemporary Architecture
- Slab Foundation
- Metal Roof
- Aluminum Siding
Interior Spaces
- 1,799 Sq Ft Home
- 3-Story Property
- Wired For Sound
- Vaulted Ceiling
- Window Treatments
- Family Room Off Kitchen
- Living Room
- Combination Kitchen and Dining Room
- Home Office
- Utility Room
- Views to the West
Kitchen
- Breakfast Bar
- Gas Oven
- Gas Range
- Microwave
- Dishwasher
- Kitchen Island
- Pots and Pans Drawers
- Disposal
Flooring
- Wood
- Concrete
- Tile
Bedrooms and Bathrooms
- 2 Bedrooms
- 2 Full Bathrooms
- Double Vanity
- Separate Shower
Laundry
- Laundry in Utility Room
- Dryer
- Washer
Home Security
Outdoor Features
- Balcony
- Deck
- Patio
Schools
- Lockhart Elementary School
- Cullen Middle School
- Yates High School
Utilities
- Central Heating and Cooling System
- Heating System Uses Gas
Community Details
Overview
- Association fees include common areas, trash
- Double Check Association
- Built by Urban Loft TownHomes
- Calumet Drive Lofts Subdivision
Security
- Fire and Smoke Detector
Map
Home Values in the Area
Average Home Value in this Area
Tax History
| Year | Tax Paid | Tax Assessment Tax Assessment Total Assessment is a certain percentage of the fair market value that is determined by local assessors to be the total taxable value of land and additions on the property. | Land | Improvement |
|---|---|---|---|---|
| 2025 | $3,787 | $286,387 | $82,303 | $204,084 |
| 2024 | $3,787 | $277,631 | $82,303 | $195,328 |
| 2023 | $3,787 | $322,243 | $82,303 | $239,940 |
| 2022 | $6,928 | $299,000 | $82,303 | $216,697 |
| 2021 | $5,885 | $252,496 | $68,586 | $183,910 |
| 2020 | $6,405 | $252,496 | $68,586 | $183,910 |
| 2019 | $6,496 | $245,555 | $68,586 | $176,969 |
| 2018 | $4,864 | $259,363 | $68,586 | $190,777 |
| 2017 | $6,102 | $259,363 | $68,586 | $190,777 |
| 2016 | $5,547 | $250,023 | $68,586 | $181,437 |
| 2015 | $3,406 | $250,023 | $68,586 | $181,437 |
| 2014 | $3,406 | $173,424 | $57,155 | $116,269 |
Property History
| Date | Event | Price | List to Sale | Price per Sq Ft |
|---|---|---|---|---|
| 08/19/2025 08/19/25 | Price Changed | $359,000 | -1.4% | $200 / Sq Ft |
| 06/25/2025 06/25/25 | Price Changed | $364,000 | -1.4% | $202 / Sq Ft |
| 05/24/2025 05/24/25 | For Sale | $369,000 | -- | $205 / Sq Ft |
Purchase History
| Date | Type | Sale Price | Title Company |
|---|---|---|---|
| Deed | -- | Post Oak Title | |
| Vendors Lien | -- | None Available | |
| Vendors Lien | -- | -- |
Mortgage History
| Date | Status | Loan Amount | Loan Type |
|---|---|---|---|
| Open | $290,030 | New Conventional | |
| Closed | $290,030 | New Conventional | |
| Previous Owner | $149,446 | Fannie Mae Freddie Mac | |
| Closed | $37,362 | No Value Available |
Source: Houston Association of REALTORS®
MLS Number: 46476994
APN: 1247840010030
- 2605 Calumet St Unit 48
- 2605 Calumet St Unit 14
- 2601 Prospect St
- 2619 Prospect St
- 2540 Prospect St Unit G
- 3002 Prospect St
- 2609 Riverside Dr Unit C
- 3021 Prospect St
- 5416 Palmer St
- 2811 Wichita St
- 2414 Calumet St Unit B
- 2407 Prospect St
- 2511 N Macgregor Way
- 2402 Calumet St Unit C
- 2402 Calumet St Unit B
- 5005 Delano St Unit A
- 2407 Southmore Blvd Unit 3
- 2805 Rosedale St
- 3001 Arbor St
- 3005 Arbor St
- 2605 Calumet St Unit 48
- 2605 Calumet St Unit 42
- 2540 Prospect St Unit A
- 2540 Prospect St Unit G
- 2522 Calumet St Unit Gar Apt
- 3010 Oakdale St Unit 4
- 3010 Oakdale St
- 2817 Southmore Blvd Unit 2
- 3021 Prospect St
- 2432 Oakdale St
- 3025 Prospect St Unit 3
- 2910 Wichita St
- 2616 Riverside Dr Unit M
- 2903 Wichita St Unit 1
- 3008 Wichita St Unit Gar Apt
- 2424 Southmore Blvd
- 2714 Palm St Unit 1
- 2422 Southmore Blvd Unit 3
- 2412 Oakdale St
- 2406 Calumet St
