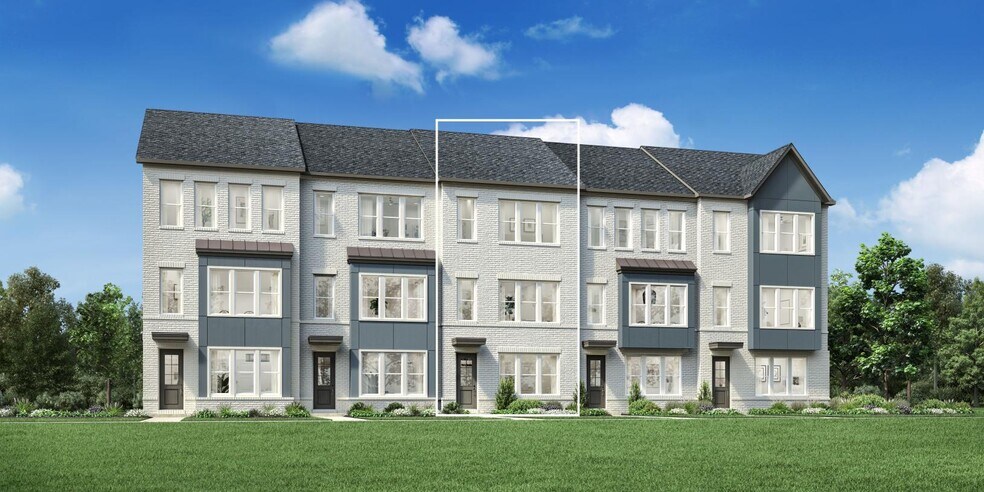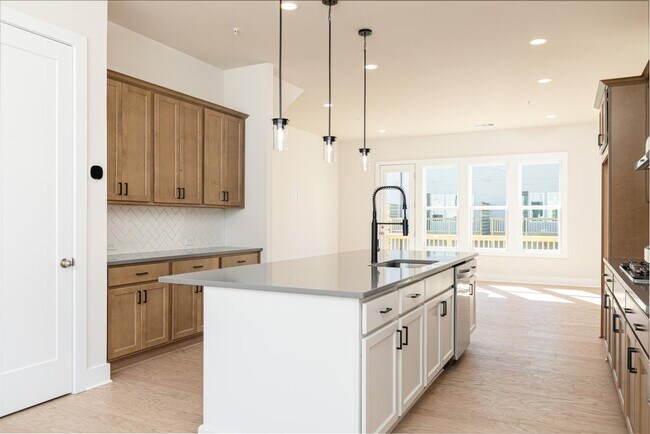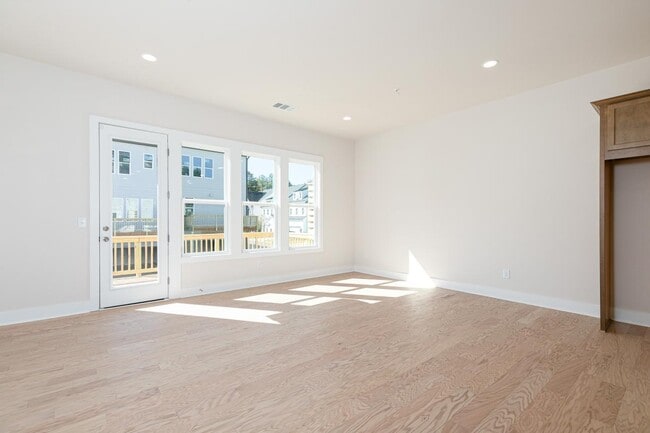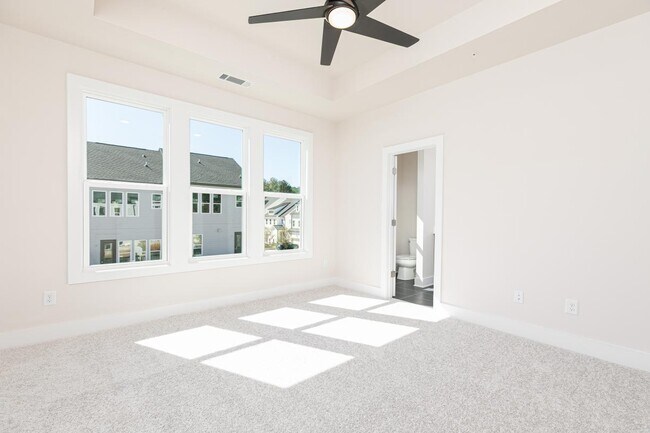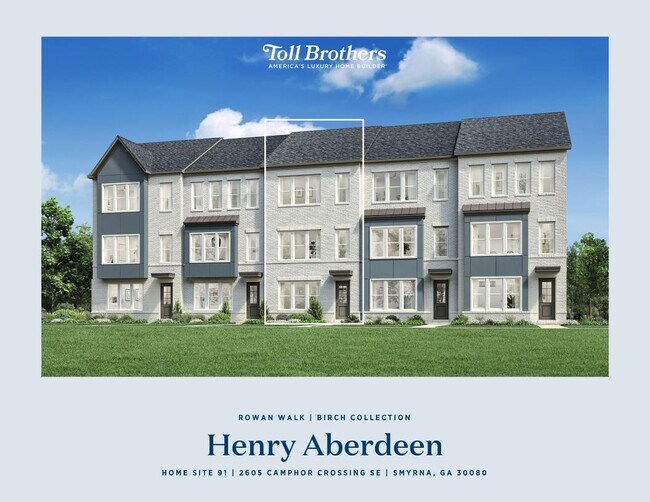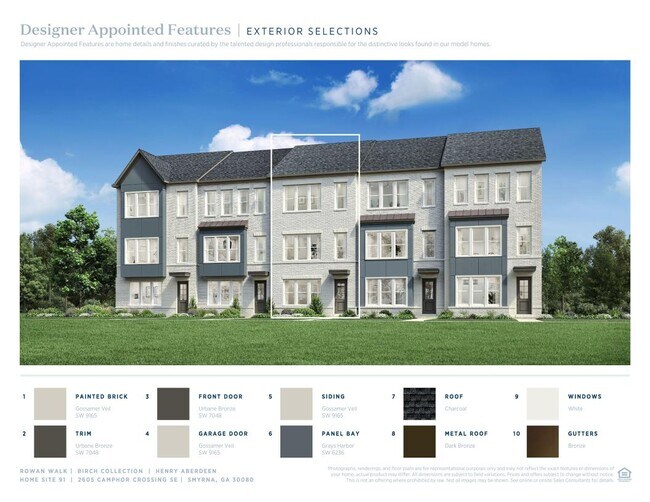
2605 Camphor Crossing SE Smyrna, GA 30080
Rowan Walk - Birch CollectionEstimated payment $3,428/month
Highlights
- New Construction
- Community Pool
- Laundry Room
- Campbell High School Rated A-
- Outdoor Fireplace
- Dining Room
About This Home
The Henry home design offers a spacious three-level floor plan with a modern layout, perfect for luxury living. On the main floor, an open-concept kitchen with island flows seamlessly into the great room and casual dining area, creating a cohesive living space. Upstairs, the luxurious primary suite boasts a tray ceiling adding an elegant touch to the room. A walk-in closet ensures plenty of storage space while the primary bathroom features dual vanities and a luxe shower with seat. Two secondary bedrooms, one on the third floor and one on the first floor, feature private baths. Also featured is easily accessible laundry, a powder room on the main living level, and an everyday garage entry. Disclaimer: Photos are images only and should not be relied upon to confirm applicable features.
Townhouse Details
Home Type
- Townhome
Parking
- 2 Car Garage
Home Design
- New Construction
Interior Spaces
- 3-Story Property
- Dining Room
- Laundry Room
Bedrooms and Bathrooms
- 3 Bedrooms
Community Details
Amenities
- Outdoor Fireplace
Recreation
- Community Pool
Map
Other Move In Ready Homes in Rowan Walk - Birch Collection
About the Builder
- Rowan Walk - Cottages Collection
- Rowan Walk - Birch Collection
- Rowan Walk - Maple Collection
- 3475 Valley Vista Rd SE
- 2627 Argo Dr SE
- Archerfield
- 2590 Bates St SE
- 2683 Davenport St SE
- 2791 Madison St SE
- 2999 Jonquil Dr SE
- 3412 Archerfield Way
- 1736 Seneca Ct SE
- 0 Church St Unit 10397761
- 0 Church St Unit 7473410
- 1211 Stephens St SE
- 3028 Trae Ct
- 3020 Trae Ct
- 3024 Trae Ct
- 2771 Guthrie St SE
- 4412 Brookview Dr SE
