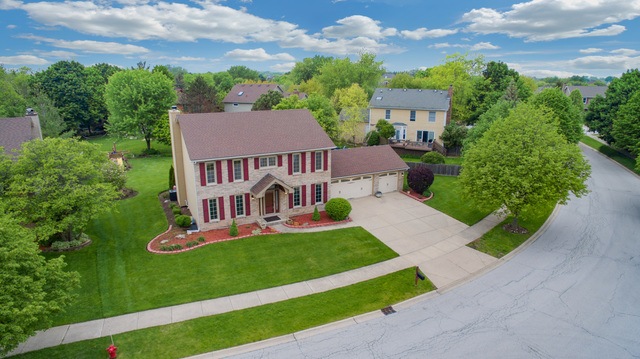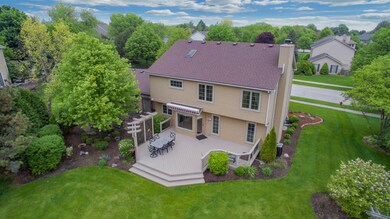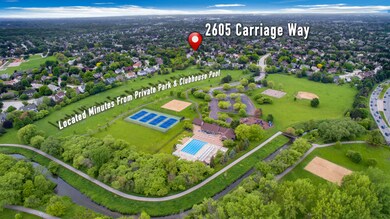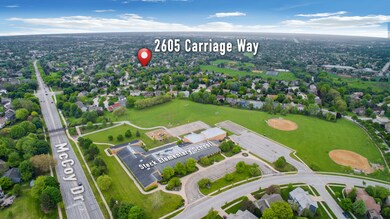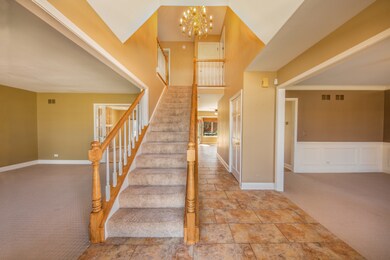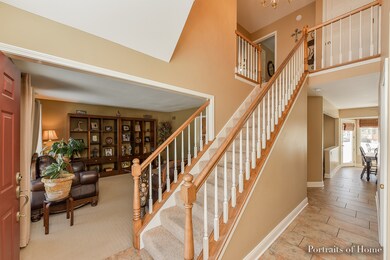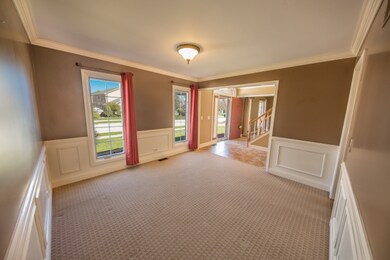
2605 Carriage Way Aurora, IL 60504
Waubonsie NeighborhoodHighlights
- Landscaped Professionally
- Deck
- Property is adjacent to nature preserve
- Steck Elementary School Rated A
- Property is near a park
- Recreation Room
About This Home
As of July 2018DRASTIC PRICE REDUCTION ON THIS OAKHURST BEAUTY! Dramatic 2 Story entry leads you through open floor plan to large formal living room and dining room with Wains coating/Crown molding. Fabulous eat in kitchen with Granite Counter tops,Stainless Steel Appliances,Island, Neutral Back Splash and Large Picture Window! Spacious family room with Custom Built in Cabinetry,Wood Burning Brick Fireplace and beautiful Glass Pocket Doors leading to formal living room.Expansive master bedroom suite is amazing with Vaulted Ceiling, enormous Walk in Closet,Updated bath with Whirlpool Spa Tub,Double Vanity, and Private Shower.Enjoy the finished basement with Built in Bar/Cabinetry,Sink,Beverage Cooler and 5th Bedroom! Summer barbecues have never been better in your generous backyard with Large Wooden Deck,SunSetter Electric Retractable Awning, Patio,and Garden area! Washer, Fridge,Microwave & HWH 2017,Newer Roof, Radon System 2015 Washer hook up !st fl.
Last Agent to Sell the Property
Coldwell Banker Real Estate Group License #475156511 Listed on: 04/26/2018

Home Details
Home Type
- Single Family
Est. Annual Taxes
- $10,363
Year Built
- 1990
Lot Details
- Property is adjacent to nature preserve
- Landscaped Professionally
- Irregular Lot
HOA Fees
- $21 per month
Parking
- Attached Garage
- Garage Door Opener
- Driveway
- Parking Included in Price
- Garage Is Owned
Home Design
- Georgian Architecture
- Brick Exterior Construction
- Slab Foundation
- Asphalt Shingled Roof
- Aluminum Siding
Interior Spaces
- Wet Bar
- Dry Bar
- Vaulted Ceiling
- Skylights
- Wood Burning Fireplace
- Dining Area
- Den
- Recreation Room
- Wood Flooring
Kitchen
- Breakfast Bar
- Oven or Range
- Microwave
- Dishwasher
- Kitchen Island
Bedrooms and Bathrooms
- Primary Bathroom is a Full Bathroom
- Dual Sinks
- Whirlpool Bathtub
- Separate Shower
Finished Basement
- Basement Fills Entire Space Under The House
- Finished Basement Bathroom
Eco-Friendly Details
- North or South Exposure
Outdoor Features
- Deck
- Patio
Location
- Property is near a park
- Property is near a bus stop
Utilities
- Forced Air Heating and Cooling System
- Heating System Uses Gas
Listing and Financial Details
- Homeowner Tax Exemptions
Ownership History
Purchase Details
Home Financials for this Owner
Home Financials are based on the most recent Mortgage that was taken out on this home.Purchase Details
Home Financials for this Owner
Home Financials are based on the most recent Mortgage that was taken out on this home.Purchase Details
Purchase Details
Home Financials for this Owner
Home Financials are based on the most recent Mortgage that was taken out on this home.Purchase Details
Home Financials for this Owner
Home Financials are based on the most recent Mortgage that was taken out on this home.Purchase Details
Home Financials for this Owner
Home Financials are based on the most recent Mortgage that was taken out on this home.Similar Homes in Aurora, IL
Home Values in the Area
Average Home Value in this Area
Purchase History
| Date | Type | Sale Price | Title Company |
|---|---|---|---|
| Warranty Deed | -- | American National Title Insu | |
| Warranty Deed | $363,000 | Chicago Title Insurance Co | |
| Quit Claim Deed | -- | Ctic | |
| Special Warranty Deed | $360,000 | Multiple | |
| Warranty Deed | $360,000 | Mgr Title | |
| Warranty Deed | $232,000 | -- |
Mortgage History
| Date | Status | Loan Amount | Loan Type |
|---|---|---|---|
| Open | $339,416 | VA | |
| Closed | $338,175 | VA | |
| Closed | $338,175 | VA | |
| Previous Owner | $241,000 | New Conventional | |
| Previous Owner | $290,400 | New Conventional | |
| Previous Owner | $252,000 | New Conventional | |
| Previous Owner | $252,550 | New Conventional | |
| Previous Owner | $288,000 | Purchase Money Mortgage | |
| Previous Owner | $253,600 | Unknown | |
| Previous Owner | $22,100 | Unknown | |
| Previous Owner | $215,000 | Unknown | |
| Previous Owner | $6,600 | Credit Line Revolving | |
| Previous Owner | $185,600 | No Value Available |
Property History
| Date | Event | Price | Change | Sq Ft Price |
|---|---|---|---|---|
| 07/16/2018 07/16/18 | Sold | $377,000 | -2.1% | $162 / Sq Ft |
| 05/28/2018 05/28/18 | Pending | -- | -- | -- |
| 05/09/2018 05/09/18 | Price Changed | $385,000 | -2.3% | $165 / Sq Ft |
| 04/26/2018 04/26/18 | For Sale | $394,000 | +8.5% | $169 / Sq Ft |
| 11/20/2014 11/20/14 | Sold | $363,000 | -3.2% | $156 / Sq Ft |
| 10/07/2014 10/07/14 | Pending | -- | -- | -- |
| 10/01/2014 10/01/14 | For Sale | $375,000 | -- | $161 / Sq Ft |
Tax History Compared to Growth
Tax History
| Year | Tax Paid | Tax Assessment Tax Assessment Total Assessment is a certain percentage of the fair market value that is determined by local assessors to be the total taxable value of land and additions on the property. | Land | Improvement |
|---|---|---|---|---|
| 2023 | $10,363 | $135,520 | $35,490 | $100,030 |
| 2022 | $10,071 | $126,100 | $32,810 | $93,290 |
| 2021 | $9,807 | $121,600 | $31,640 | $89,960 |
| 2020 | $9,926 | $121,600 | $31,640 | $89,960 |
| 2019 | $9,579 | $115,650 | $30,090 | $85,560 |
| 2018 | $9,947 | $118,620 | $30,150 | $88,470 |
| 2017 | $9,785 | $114,600 | $29,130 | $85,470 |
| 2016 | $9,614 | $109,980 | $27,960 | $82,020 |
| 2015 | $9,521 | $104,430 | $26,550 | $77,880 |
| 2014 | $10,004 | $106,410 | $26,840 | $79,570 |
| 2013 | $9,900 | $107,150 | $27,030 | $80,120 |
Agents Affiliated with this Home
-

Seller's Agent in 2018
Margie Marasco
Coldwell Banker Real Estate Group
(630) 742-3616
2 in this area
117 Total Sales
-

Buyer's Agent in 2018
Matthew Fuhrman
eXp Realty
(312) 505-3906
17 Total Sales
-

Seller's Agent in 2014
Keith Dickerson
Epique Realty Inc
(331) 210-0390
182 Total Sales
-

Seller Co-Listing Agent in 2014
Lori Johanneson
@ Properties
(630) 667-7562
3 in this area
360 Total Sales
Map
Source: Midwest Real Estate Data (MRED)
MLS Number: MRD09928904
APN: 07-30-206-038
- 78 Breckenridge Dr
- 2551 Doncaster Dr
- 321 Breckenridge Dr
- 341 Breckenridge Dr
- 324 Aspen Ln
- 227 Vaughn Rd
- 32w396 Forest Dr
- 205 Meadowview Ln
- 117 Cammeron Ct
- 167 Forestview Ct
- 2433 Stoughton Cir Unit 351004
- 661 Waterbury Dr
- 2405 Stoughton Cir Unit 350806
- 3100 Compton Rd
- 2834 Shelly Ln Unit 25
- 2237 Stoughton Dr Unit 1303D
- 3125 Anton Dr Unit 162
- 3087 Clifton Ct
- 3190 Anton Dr Unit 113
- 182 Hidden Pond Cir
