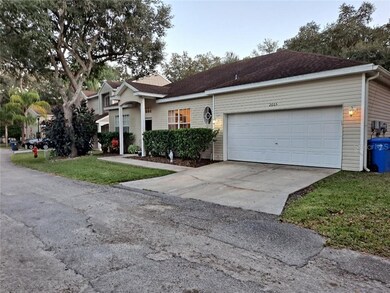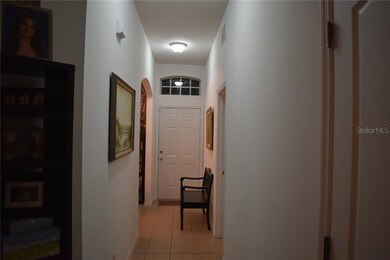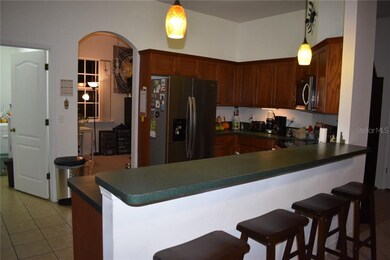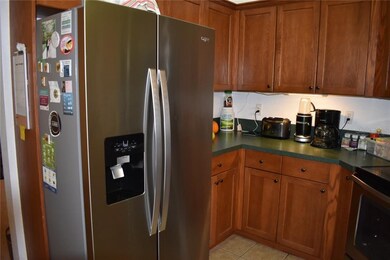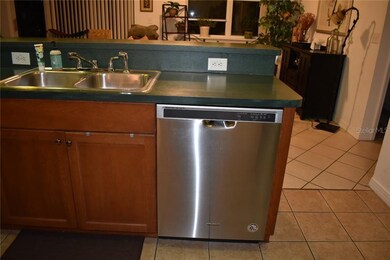
2605 Cello Ln Lutz, FL 33559
University NeighborhoodHighlights
- View of Trees or Woods
- Open Floorplan
- Great Room
- Chiles Elementary School Rated A
- Main Floor Primary Bedroom
- Solid Surface Countertops
About This Home
As of January 2021Welcome home to this beautiful and spacious home in a beautiful community! This is a freestanding, 3 bedroom, 2 full baths, and 2 car garage with an open concept condo! No walls to share with your neighbors in this home. Enjoy the benefits of more maintenance-free living with a community pool, ground maintenance, sewer, and trash included in the low condo fee. Plenty of parking is available with the 2 car garage and the driveway that fits 2 more cars, and there is guest parking throughout the neighborhood. The volume ceilings and an open floor plan make this already spacious home feel even more open. There is also a patio in the back for enjoying the beautiful Florida weather, grilling out, and planting your own little garden. There is ceramic tile in the main living area and carpet in the bedrooms and dining room.3 years old AIR CONDITIONING UNIT, NEW appliances 2020, Water Heater NEW last year. The kitchen cabinets are real wood. This community has mature trees throughout the neighborhood. This home is a short drive to I-275 for commuting.
Last Agent to Sell the Property
DALTON WADE INC License #3425212 Listed on: 11/04/2020

Townhouse Details
Home Type
- Townhome
Est. Annual Taxes
- $1,753
Year Built
- Built in 2005
Lot Details
- 1,088 Sq Ft Lot
- North Facing Home
- Mature Landscaping
Parking
- 2 Car Attached Garage
- Garage Door Opener
- Driveway
- Secured Garage or Parking
Home Design
- Slab Foundation
- Shingle Roof
- Concrete Siding
- Metal Siding
Interior Spaces
- 1,514 Sq Ft Home
- Open Floorplan
- Ceiling Fan
- Blinds
- Great Room
- Family Room Off Kitchen
- Formal Dining Room
- Utility Room
- Laundry Room
- Views of Woods
- Security Lights
Kitchen
- Range
- Microwave
- Dishwasher
- Solid Surface Countertops
- Solid Wood Cabinet
- Disposal
Flooring
- Carpet
- Ceramic Tile
Bedrooms and Bathrooms
- 3 Bedrooms
- Primary Bedroom on Main
- Split Bedroom Floorplan
- Walk-In Closet
- 2 Full Bathrooms
Outdoor Features
- Patio
- Exterior Lighting
- Rain Gutters
Utilities
- Central Heating and Cooling System
- Thermostat
- High Speed Internet
- Cable TV Available
Listing and Financial Details
- Legal Lot and Block 026050 / 32
- Assessor Parcel Number U-32-27-19-1D7-000032-02605.0
Community Details
Overview
- Property has a Home Owners Association
- Association fees include community pool, ground maintenance, sewer, trash
- Zack Burke Association, Phone Number (813) 410-5163
- The community has rules related to deed restrictions
Recreation
- Community Pool
Pet Policy
- Pets Allowed
Security
- Fire and Smoke Detector
Ownership History
Purchase Details
Home Financials for this Owner
Home Financials are based on the most recent Mortgage that was taken out on this home.Purchase Details
Home Financials for this Owner
Home Financials are based on the most recent Mortgage that was taken out on this home.Purchase Details
Home Financials for this Owner
Home Financials are based on the most recent Mortgage that was taken out on this home.Purchase Details
Home Financials for this Owner
Home Financials are based on the most recent Mortgage that was taken out on this home.Similar Homes in Lutz, FL
Home Values in the Area
Average Home Value in this Area
Purchase History
| Date | Type | Sale Price | Title Company |
|---|---|---|---|
| Warranty Deed | $196,000 | Anclote Title Services Inc | |
| Warranty Deed | $175,000 | Affinity Title Services Of F | |
| Warranty Deed | $84,000 | Capstone Title Llc | |
| Warranty Deed | $159,600 | Attorney Title Services Inc |
Mortgage History
| Date | Status | Loan Amount | Loan Type |
|---|---|---|---|
| Open | $200,508 | VA | |
| Previous Owner | $136,000 | New Conventional | |
| Previous Owner | $67,200 | New Conventional | |
| Previous Owner | $151,620 | Unknown |
Property History
| Date | Event | Price | Change | Sq Ft Price |
|---|---|---|---|---|
| 01/06/2021 01/06/21 | Sold | $196,000 | -1.5% | $129 / Sq Ft |
| 12/01/2020 12/01/20 | Pending | -- | -- | -- |
| 11/04/2020 11/04/20 | For Sale | $199,000 | +13.7% | $131 / Sq Ft |
| 08/17/2018 08/17/18 | Off Market | $175,000 | -- | -- |
| 12/18/2017 12/18/17 | Sold | $175,000 | -2.7% | $116 / Sq Ft |
| 10/10/2017 10/10/17 | Pending | -- | -- | -- |
| 09/29/2017 09/29/17 | For Sale | $179,900 | +114.2% | $120 / Sq Ft |
| 06/16/2014 06/16/14 | Off Market | $84,000 | -- | -- |
| 02/18/2014 02/18/14 | Sold | $84,000 | -11.6% | $56 / Sq Ft |
| 10/25/2013 10/25/13 | Pending | -- | -- | -- |
| 09/12/2013 09/12/13 | For Sale | $95,000 | -- | $63 / Sq Ft |
Tax History Compared to Growth
Tax History
| Year | Tax Paid | Tax Assessment Tax Assessment Total Assessment is a certain percentage of the fair market value that is determined by local assessors to be the total taxable value of land and additions on the property. | Land | Improvement |
|---|---|---|---|---|
| 2024 | $2,913 | $184,716 | -- | -- |
| 2023 | $2,796 | $179,336 | $0 | $0 |
| 2022 | $2,647 | $174,113 | $100 | $174,013 |
| 2021 | $1,829 | $125,245 | $0 | $0 |
| 2020 | $1,753 | $123,516 | $0 | $0 |
| 2019 | $1,665 | $120,739 | $100 | $120,639 |
| 2018 | $1,724 | $122,739 | $0 | $0 |
| 2017 | $1,986 | $98,235 | $0 | $0 |
| 2016 | $1,813 | $84,188 | $0 | $0 |
| 2015 | $784 | $62,685 | $0 | $0 |
| 2014 | $1,251 | $53,817 | $0 | $0 |
| 2013 | -- | $52,697 | $0 | $0 |
Agents Affiliated with this Home
-

Seller's Agent in 2021
Leilani Bonnell
DALTON WADE INC
(614) 270-0961
1 in this area
15 Total Sales
-

Buyer's Agent in 2021
Brittany Gregovich
REALTY ONE GROUP ADVANTAGE
(813) 421-3636
1 in this area
14 Total Sales
-

Seller's Agent in 2017
Jessie Morris
JT REALTY & ASSOCIATES
(352) 279-2640
2 in this area
204 Total Sales
-

Seller's Agent in 2014
Sue Ellis, PA
BHHS FLORIDA PROPERTIES GROUP
(727) 742-2550
91 Total Sales
-
E
Buyer's Agent in 2014
Eileen Borci
WRIGHT DAVIS REAL ESTATE
(813) 533-0099
7 Total Sales
Map
Source: Stellar MLS
MLS Number: U8103443
APN: U-32-27-19-1D7-000032-02605.0
- 16006 Stags Leap Dr
- 2105 Curry Rd
- 16222 Livingston Ave
- 2527 Victarra Cir
- 2612 Regal Oaks Ln
- 15124 Deer Meadow Dr
- 1810 Curry Rd
- 1903 Curry Rd
- 16608 Livingston Ave
- 15636 Morning Dr Unit 6B
- 14905 N 24th St
- 1819 Sinclair Hills Rd
- 3010 E 149th Ave
- 3012 E 149th Ave
- 15301 Morning Dr
- 15202 Morning Dr
- 0 Mccrea Dr
- 14711 N 30th St
- 2305 E 148th Ave
- 2210 Irene St

