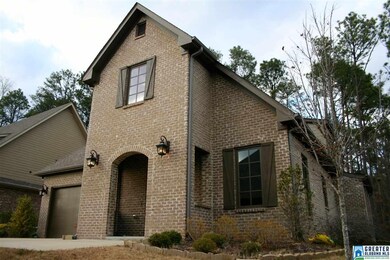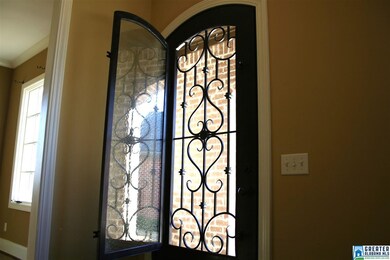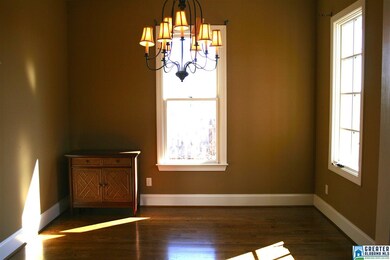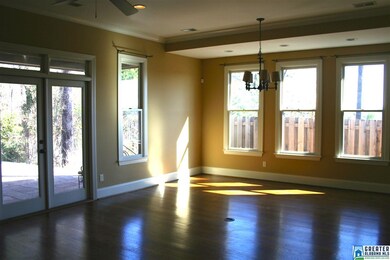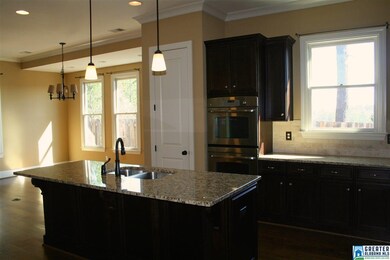
2605 Cobble Hill Way Vestavia, AL 35216
Estimated Value: $645,000 - $762,233
Highlights
- Wind Turbine Power
- Gated Community
- Main Floor Primary Bedroom
- West Elementary School Rated A
- Wood Flooring
- Hydromassage or Jetted Bathtub
About This Home
As of April 2016Newer home for sale in the heart of Vestavia Hills close to schools, recreation center, parks, shopping and more. This fabulous brick home is located in a gated community. It has soaring 10ft ceilings on the main level and 9ft ceilings on the second. The front entrance welcomes you with a beautiful iron work door. The main level has real, gorgeous wide plank hardwood floors. The first floor has a large Master with a large Master bath that has a double vanity, separate garden tub and shower and large walk in closet. Just outside the Master is an office nook. The kitchen is a cook's dream with granite countertops and stainless steel GE appliances. Three large bedrooms and two full baths are on the second floor. The house has tons of storage that includes two walk-in attics. Also, there is a large fabulous patio in the back for entertaining. This is a must see!
Home Details
Home Type
- Single Family
Est. Annual Taxes
- $5,647
Year Built
- 2013
Lot Details
- Cul-De-Sac
- Sprinkler System
- Few Trees
HOA Fees
- $83 Monthly HOA Fees
Parking
- 2 Car Attached Garage
- Garage on Main Level
- Front Facing Garage
- Driveway
Home Design
- Slab Foundation
- HardiePlank Siding
Interior Spaces
- 1.5-Story Property
- Crown Molding
- Smooth Ceilings
- Ceiling Fan
- Recessed Lighting
- Ventless Fireplace
- Gas Fireplace
- Double Pane Windows
- Window Treatments
- French Doors
- Insulated Doors
- Great Room with Fireplace
- Breakfast Room
- Dining Room
- Home Office
- Home Security System
- Attic
Kitchen
- Breakfast Bar
- Double Oven
- Electric Oven
- Gas Cooktop
- Built-In Microwave
- Dishwasher
- Stainless Steel Appliances
- ENERGY STAR Qualified Appliances
- Kitchen Island
- Stone Countertops
Flooring
- Wood
- Carpet
- Tile
Bedrooms and Bathrooms
- 4 Bedrooms
- Primary Bedroom on Main
- Walk-In Closet
- Split Vanities
- Hydromassage or Jetted Bathtub
- Bathtub and Shower Combination in Primary Bathroom
- Separate Shower
- Linen Closet In Bathroom
Laundry
- Laundry Room
- Laundry on main level
- Washer and Electric Dryer Hookup
Eco-Friendly Details
- Wind Turbine Power
- ENERGY STAR/CFL/LED Lights
Outdoor Features
- Covered patio or porch
- Exterior Lighting
Utilities
- Two cooling system units
- Central Heating and Cooling System
- Two Heating Systems
- Heat Pump System
- Heating System Uses Gas
- Programmable Thermostat
- Underground Utilities
- Multiple Water Heaters
- Gas Water Heater
Listing and Financial Details
- Tax Lot 13
- Assessor Parcel Number 28 00 31 2 010 040.000
Community Details
Overview
- Neighborhood Mgmt Company Association, Phone Number (205) 877-9480
Security
- Gated Community
Ownership History
Purchase Details
Home Financials for this Owner
Home Financials are based on the most recent Mortgage that was taken out on this home.Purchase Details
Home Financials for this Owner
Home Financials are based on the most recent Mortgage that was taken out on this home.Purchase Details
Home Financials for this Owner
Home Financials are based on the most recent Mortgage that was taken out on this home.Similar Homes in the area
Home Values in the Area
Average Home Value in this Area
Purchase History
| Date | Buyer | Sale Price | Title Company |
|---|---|---|---|
| Singh Jasvinder | $435,000 | -- | |
| Revanna Muddu Prasanna | $412,500 | -- | |
| Thornton Custom Homes & Remode | -- | -- |
Mortgage History
| Date | Status | Borrower | Loan Amount |
|---|---|---|---|
| Open | Singh Jasvinder | $221,000 | |
| Closed | Singh Jasvinder | $391,500 | |
| Previous Owner | Revanna Muddu P | $774,000 | |
| Previous Owner | Revanna Muddu Prasanna | $96,000 | |
| Previous Owner | Revanna Muddu Prasanna | $330,000 | |
| Previous Owner | Thornton Custom Homes & Remode | $400,000 | |
| Previous Owner | Thornton Custom Homes & Remode | $400,000 |
Property History
| Date | Event | Price | Change | Sq Ft Price |
|---|---|---|---|---|
| 04/04/2016 04/04/16 | Sold | $435,000 | -6.5% | $160 / Sq Ft |
| 02/29/2016 02/29/16 | Pending | -- | -- | -- |
| 02/12/2016 02/12/16 | For Sale | $465,000 | +12.7% | $171 / Sq Ft |
| 08/29/2013 08/29/13 | Sold | $412,500 | -8.3% | -- |
| 08/28/2013 08/28/13 | Pending | -- | -- | -- |
| 09/04/2012 09/04/12 | For Sale | $449,900 | -- | -- |
Tax History Compared to Growth
Tax History
| Year | Tax Paid | Tax Assessment Tax Assessment Total Assessment is a certain percentage of the fair market value that is determined by local assessors to be the total taxable value of land and additions on the property. | Land | Improvement |
|---|---|---|---|---|
| 2024 | $5,647 | $61,560 | -- | -- |
| 2022 | $10,964 | $59,200 | $21,100 | $38,100 |
| 2021 | $10,023 | $54,120 | $21,100 | $33,020 |
| 2020 | $10,023 | $54,120 | $21,100 | $33,020 |
| 2019 | $9,136 | $98,660 | $0 | $0 |
| 2018 | $8,658 | $93,500 | $0 | $0 |
| 2017 | $8,658 | $93,500 | $0 | $0 |
| 2016 | $4,195 | $45,880 | $0 | $0 |
| 2015 | $4,277 | $46,760 | $0 | $0 |
| 2014 | $653 | $87,620 | $0 | $0 |
| 2013 | $653 | $87,620 | $0 | $0 |
Agents Affiliated with this Home
-
Kim Grumley

Seller's Agent in 2016
Kim Grumley
RealtySouth
(205) 999-9122
2 in this area
27 Total Sales
-
Charles Perlis

Buyer's Agent in 2016
Charles Perlis
LAH - Homewood
(205) 979-2335
21 in this area
166 Total Sales
-
Tony Birk

Seller's Agent in 2013
Tony Birk
ARC Realty Pelham Branch
(205) 229-8986
1 in this area
8 Total Sales
Map
Source: Greater Alabama MLS
MLS Number: 740547
APN: 28-00-31-2-010-040.000
- 1304 Malibu Place
- 2617 Vestavia Forest Terrace
- 1501 Badham Dr
- 1605 Hays Cir
- 2713 Southview Terrace
- 1420 Badham Dr
- 1138 Winward Ln Unit 26
- 1538 Blind Brook Ln
- 25 the Falls Dr
- 1136 Mayland Ln
- 7 the Falls Dr
- 1836 Canton Rd
- 2913 Panorama Trail Unit 13
- 1604 Chateau Crest Ln Unit 4
- 1609 Chateau Crest Ln Unit 8
- 1616 Chateau Crest Ln Unit 2
- 2730 Jacobs Rd Unit 35
- 1620 Chateau Crest Ln Unit 1
- 2414 Jacobs Rd
- 1116 Forest View Ln
- 2605 Cobble Hill Way
- 2609 Cobble Hill Way
- 2600 Cobble Hill Way
- 2613 Cobble Hill Way
- 2613 Cobble Hill Way Unit 11A
- 2604 Cobble Hill Way
- 2626 Cobble Hill Way
- 2626 Cobble Hill Way Unit 16
- 1315 Malibu Place
- 2617 Cobble Hill Way
- 2617 Cobble Hill Way Unit 10
- 2630 Cobble Hill Way
- 1546 Cobble Hill Ln
- 1543 Cobble Hill Ln
- 2621 Cobble Hill Way
- 2625 Cobble Hill Way
- 2625 Cobble Hill Way Unit 8
- 2632 Cobble Hill Way
- 1312 Malibu Place
- 1542 Cobble Hill Ln

