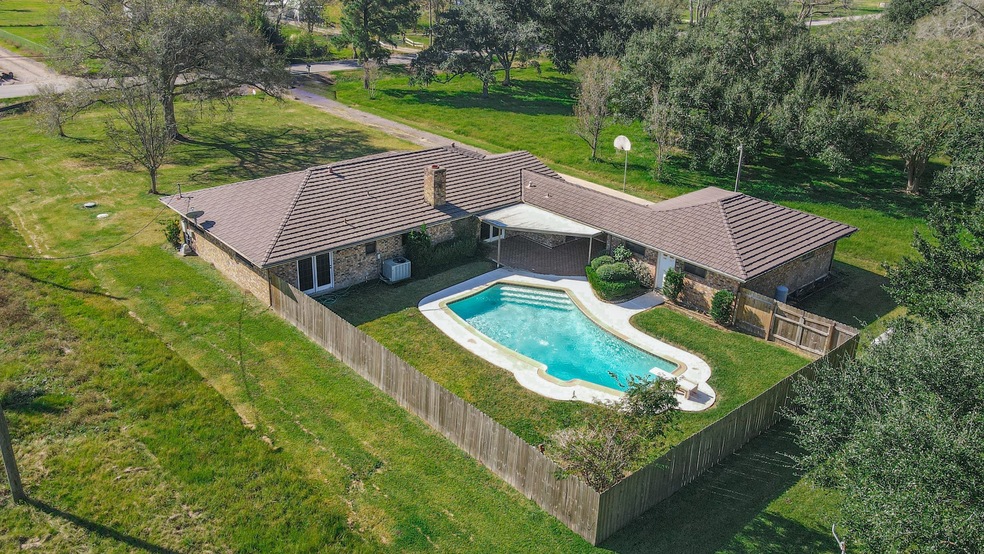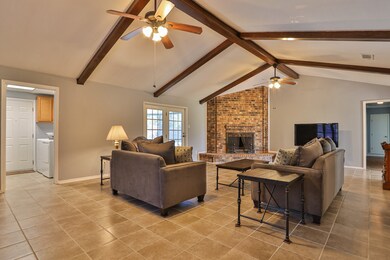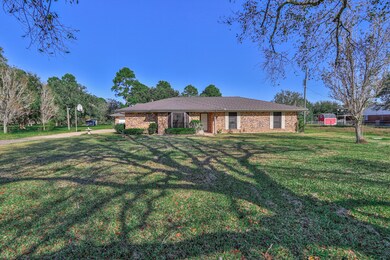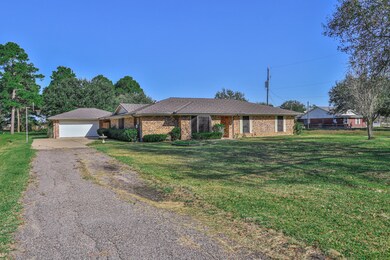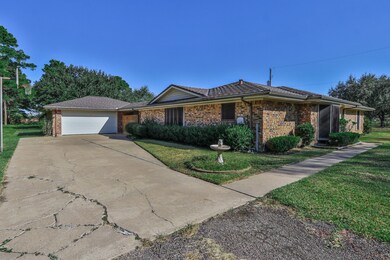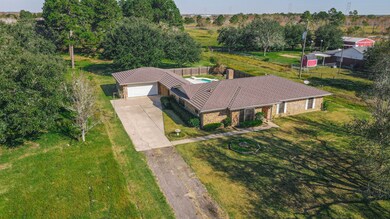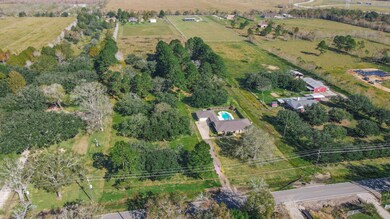
2605 County Road 62 Rosharon, TX 77583
Highlights
- In Ground Pool
- Deck
- Traditional Architecture
- 6.49 Acre Lot
- Wooded Lot
- High Ceiling
About This Home
As of March 2022This beautiful, single story home offers 3 bedrooms, 2 bathrooms, and a 2 car garage on 6.487 acres of land. The living room offers neutral color tile, high ceilings with wooden beams, and access to the covered backyard patio. The kitchen boasts formica countertops, a gas cooktop stove, and a breakfast bar with kitchen/dining combo. The master bedroom has double glass doors accessing the backyard. The secondary bathroom offers double sinks, with a soaking tub/shower, and plenty of storage. The spacious fenced backyard was made for entertaining, it offers shade with the covered patio and a pool with a diving board. Call today for your private tour of your next home!
Last Agent to Sell the Property
RE/MAX American Dream License #0495137 Listed on: 12/01/2021

Home Details
Home Type
- Single Family
Est. Annual Taxes
- $6,269
Year Built
- Built in 1976
Lot Details
- 6.49 Acre Lot
- Back Yard Fenced
- Wooded Lot
Parking
- 2 Car Garage
- Garage Door Opener
Home Design
- Traditional Architecture
- Brick Exterior Construction
- Slab Foundation
- Tile Roof
- Cement Siding
Interior Spaces
- 1,942 Sq Ft Home
- 1-Story Property
- High Ceiling
- Ceiling Fan
- Wood Burning Fireplace
- Window Treatments
- Living Room
- Combination Kitchen and Dining Room
- Utility Room
- Washer and Electric Dryer Hookup
- Fire and Smoke Detector
Kitchen
- Breakfast Bar
- Gas Oven
- Gas Cooktop
- Laminate Countertops
Flooring
- Carpet
- Tile
Bedrooms and Bathrooms
- 3 Bedrooms
- 2 Full Bathrooms
- Single Vanity
- <<tubWithShowerToken>>
Eco-Friendly Details
- Energy-Efficient Exposure or Shade
Outdoor Features
- In Ground Pool
- Deck
- Covered patio or porch
Schools
- Meridiana Elementary School
- Caffey Junior High School
- Manvel High School
Utilities
- Central Air
- Heating System Uses Propane
- Well
- Septic Tank
Community Details
- Lav Nav Co Subdivision
Ownership History
Purchase Details
Home Financials for this Owner
Home Financials are based on the most recent Mortgage that was taken out on this home.Purchase Details
Purchase Details
Similar Homes in Rosharon, TX
Home Values in the Area
Average Home Value in this Area
Purchase History
| Date | Type | Sale Price | Title Company |
|---|---|---|---|
| Deed | -- | First American Title | |
| Deed Of Distribution | -- | None Available | |
| Warranty Deed | -- | First American Title |
Mortgage History
| Date | Status | Loan Amount | Loan Type |
|---|---|---|---|
| Open | $456,000 | New Conventional | |
| Previous Owner | $41,194 | Unknown | |
| Previous Owner | $50,955 | Unknown | |
| Previous Owner | $54,666 | Unknown |
Property History
| Date | Event | Price | Change | Sq Ft Price |
|---|---|---|---|---|
| 07/19/2025 07/19/25 | For Sale | $630,000 | +26.0% | $324 / Sq Ft |
| 03/21/2022 03/21/22 | Sold | -- | -- | -- |
| 02/13/2022 02/13/22 | Pending | -- | -- | -- |
| 12/01/2021 12/01/21 | For Sale | $500,000 | -- | $257 / Sq Ft |
Tax History Compared to Growth
Tax History
| Year | Tax Paid | Tax Assessment Tax Assessment Total Assessment is a certain percentage of the fair market value that is determined by local assessors to be the total taxable value of land and additions on the property. | Land | Improvement |
|---|---|---|---|---|
| 2023 | $13,084 | $1,077,140 | $723,650 | $353,490 |
| 2022 | $6,692 | $251,680 | $219,700 | $280,470 |
| 2021 | $6,235 | $228,800 | $171,640 | $57,160 |
| 2020 | $5,993 | $215,640 | $121,470 | $94,170 |
| 2019 | $5,972 | $209,605 | $105,630 | $103,975 |
| 2018 | $3,460 | $124,000 | $39,080 | $84,920 |
| 2017 | $3,422 | $120,510 | $32,570 | $87,940 |
| 2016 | $3,323 | $117,000 | $29,450 | $87,550 |
| 2015 | $1,359 | $112,000 | $24,540 | $87,460 |
| 2014 | $1,359 | $107,540 | $24,540 | $83,000 |
Agents Affiliated with this Home
-
Irisnexy Regueira
I
Seller's Agent in 2025
Irisnexy Regueira
Lugary, LLC
(713) 340-7247
216 Total Sales
-
Lindsey Vaughn

Seller's Agent in 2022
Lindsey Vaughn
RE/MAX American Dream
(832) 774-2422
9 in this area
146 Total Sales
-
Kleber Gonzalez

Buyer's Agent in 2022
Kleber Gonzalez
KG Real Estate LLC
(832) 818-5868
1 in this area
168 Total Sales
Map
Source: Houston Association of REALTORS®
MLS Number: 73070851
APN: 0328-0002-006
- 000 County Road 62
- 4907 Vaughan Way
- 2766 Mariposa Creek Dr
- 2770 Mariposa Creek Dr
- 2782 Mariposa Creek Dr
- 5900 Hiway 6 Trafficway S
- TBD Green Valley Dr
- 13012 Green Valley Dr
- 13023 Pleasant Valley Dr
- 1223 Kinder Sky Ln
- 2931 Wind Cave Ln
- 2911 Wind Cave Ln
- 13203 Hayden Creek
- 13211 Hayden Creek
- 2911 Copper Falls Dr
- 13314 Padre Bay Ln
- 13219 Padre Bay Ln
- 13235 Padre Bay Ln
- 13335 Padre Bay Ln
- 3208 Chene Rue
