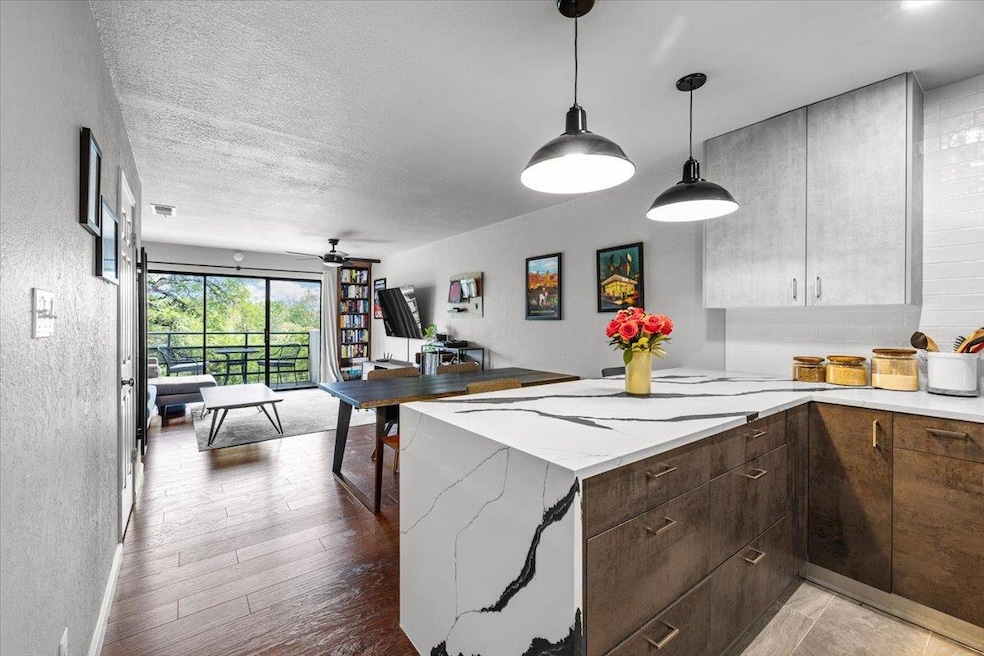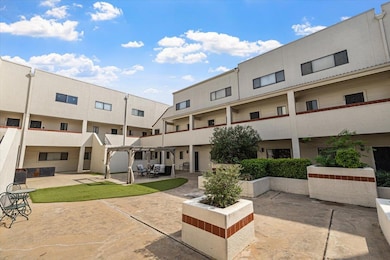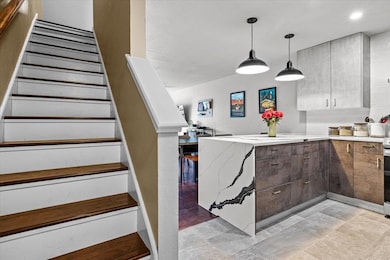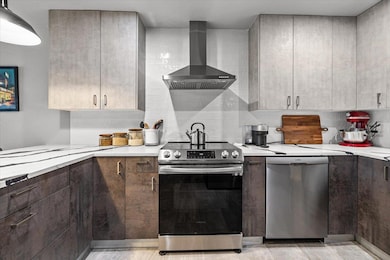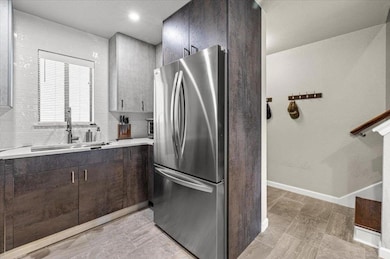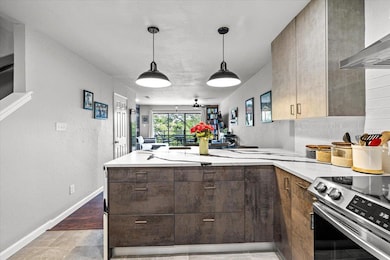2605 Enfield Rd Unit 209 Austin, TX 78703
Westfield NeighborhoodEstimated payment $2,777/month
Highlights
- Two Primary Bedrooms
- Gated Community
- Wood Flooring
- Casis Elementary School Rated A
- City View
- High Ceiling
About This Home
Welcome to 2605 Enfield Rd #209 — an updated, turnkey condo in the heart of Tarrytown. This spacious 2-bedroom, 2.5-bath home features a rare dual primary suite layout, each with its own beautifully renovated ensuite bathroom, offering ideal flexibility for guests, roommates, or remote work setups. Enjoy an open-concept living area filled with natural light and framed by downtown skyline views. The remodeled kitchen is a standout with quartz countertops, a waterfall edge, and modern cabinetry — all complemented by engineered hardwood flooring throughout (no carpet!). Recent upgrades like a new A/C system and a heat pump water heater provide energy efficiency and long-term peace of mind. Located on the second floor, this unit blends modern style with an unbeatable location. You’re just blocks from Lake Austin and minutes from neighborhood staples like HEB, Mozart’s Coffee, and Maudie’s. Directly across from Lions Municipal Golf Course and less than 2 miles from downtown, you’ll have the best of Austin at your fingertips — from Clarksville dining to live music in the city. Don’t miss this opportunity to own in one of Austin’s most established and sought-after neighborhoods. Move-in ready and full of thoughtful updates, this condo offers the ultimate in low-maintenance, high-comfort living.
Listing Agent
Compass RE Texas, LLC Brokerage Phone: (512) 318-0075 License #0598391 Listed on: 04/28/2025

Property Details
Home Type
- Condominium
Est. Annual Taxes
- $3,884
Year Built
- Built in 1983
Lot Details
- West Facing Home
- Private Entrance
HOA Fees
- $356 Monthly HOA Fees
Parking
- 2 Car Garage
- Secured Garage or Parking
- Assigned Parking
- Community Parking Structure
Home Design
- Slab Foundation
- Frame Construction
- Spanish Tile Roof
- Membrane Roofing
- Stucco
Interior Spaces
- 1,026 Sq Ft Home
- 2-Story Property
- High Ceiling
- Aluminum Window Frames
- City Views
Kitchen
- Range with Range Hood
- Microwave
- Dishwasher
- Quartz Countertops
- Disposal
Flooring
- Wood
- Tile
Bedrooms and Bathrooms
- 2 Bedrooms
- Double Master Bedroom
Laundry
- Laundry Room
- Washer and Dryer
Outdoor Features
- Balcony
- Uncovered Courtyard
Schools
- Casis Elementary School
- O Henry Middle School
- Austin High School
Utilities
- Central Heating and Cooling System
- Heat Pump System
- Phone Available
- Cable TV Available
Listing and Financial Details
- Assessor Parcel Number 01130608760022
- Tax Block B
Community Details
Overview
- Association fees include common area maintenance, sewer, trash, water
- Enfield Townhomes HOA
- Enfield Townhomes Subdivision
Amenities
- Courtyard
- Common Area
- Community Mailbox
Security
- Controlled Access
- Gated Community
Map
Home Values in the Area
Average Home Value in this Area
Tax History
| Year | Tax Paid | Tax Assessment Tax Assessment Total Assessment is a certain percentage of the fair market value that is determined by local assessors to be the total taxable value of land and additions on the property. | Land | Improvement |
|---|---|---|---|---|
| 2025 | $3,884 | $296,450 | -- | -- |
| 2023 | $3,884 | $249,121 | $648 | $248,473 |
| 2022 | $4,779 | $241,986 | $64,769 | $177,217 |
| 2021 | $6,234 | $286,390 | $83,274 | $203,116 |
| 2020 | $5,755 | $268,310 | $66,091 | $202,219 |
| 2018 | $6,098 | $275,443 | $661 | $274,782 |
| 2017 | $5,744 | $257,542 | $66,091 | $191,451 |
| 2016 | $5,531 | $248,007 | $66,091 | $181,916 |
| 2015 | $4,252 | $227,183 | $66,091 | $161,092 |
| 2014 | $4,252 | $178,672 | $66,091 | $112,581 |
Property History
| Date | Event | Price | List to Sale | Price per Sq Ft |
|---|---|---|---|---|
| 11/11/2025 11/11/25 | Price Changed | $399,000 | 0.0% | $389 / Sq Ft |
| 11/11/2025 11/11/25 | For Sale | $399,000 | -0.3% | $389 / Sq Ft |
| 11/03/2025 11/03/25 | Off Market | -- | -- | -- |
| 09/04/2025 09/04/25 | Price Changed | $400,000 | -3.6% | $390 / Sq Ft |
| 07/16/2025 07/16/25 | Price Changed | $415,000 | -3.3% | $404 / Sq Ft |
| 05/28/2025 05/28/25 | Price Changed | $429,000 | -2.5% | $418 / Sq Ft |
| 04/28/2025 04/28/25 | For Sale | $440,000 | -- | $429 / Sq Ft |
Purchase History
| Date | Type | Sale Price | Title Company |
|---|---|---|---|
| Deed | -- | Austin Title Company | |
| Warranty Deed | -- | None Available | |
| Vendors Lien | -- | Austin Title Company | |
| Warranty Deed | -- | -- |
Mortgage History
| Date | Status | Loan Amount | Loan Type |
|---|---|---|---|
| Open | $300,000 | New Conventional | |
| Previous Owner | $119,700 | No Value Available | |
| Previous Owner | $62,400 | Construction |
Source: Unlock MLS (Austin Board of REALTORS®)
MLS Number: 5306399
APN: 113018
- 1411 Norwalk Ln Unit 104
- 1300 and 1302 Norwalk Ln
- 2501 Inwood Place
- 2611 Woodmont Ave
- 2612 W 12th St Unit 303
- 2404 Enfield Rd
- 2300 Enfield Rd Unit 303
- 2300 Enfield Rd Unit 302
- 2306 W 11th St
- 2406 W 10th St Unit B
- 2406 W 10th St Unit A
- 2104 Enfield Rd
- 2208 Forest Trail
- 2105 Enfield Rd Unit A
- 2004 Bremen St
- 2308 W 9th St Unit B
- 3014 Windsor Rd
- 3016 Windsor Rd
- 2416 Vista Ln
- 2005 Sharon Ln
- 2605 Enfield Rd Unit 103
- 1404 Norwalk Ln Unit 103
- 1404 Norwalk Ln
- 2516 Enfield Rd Unit 201
- 2509 Enfield Rd Unit C
- 2705 Bonnie Rd Unit A
- 2507 Quarry Rd Unit D
- 2514 W 12th St Unit D
- 2514 W 12th St Unit A
- 2514 W 12th St Unit C
- 2104 Enfield Rd Unit A
- 2104 Enfield Rd Unit B
- 901 Newman Dr Unit B
- 2000 Vista Ln
- 1002 Meriden Ln
- 2003 Griswold Ln Unit A
- 3321 Windsor Rd
- 2208 Indian Trail Unit A
- 700 Hearn St
- 2410 Sharon Ln Unit A
