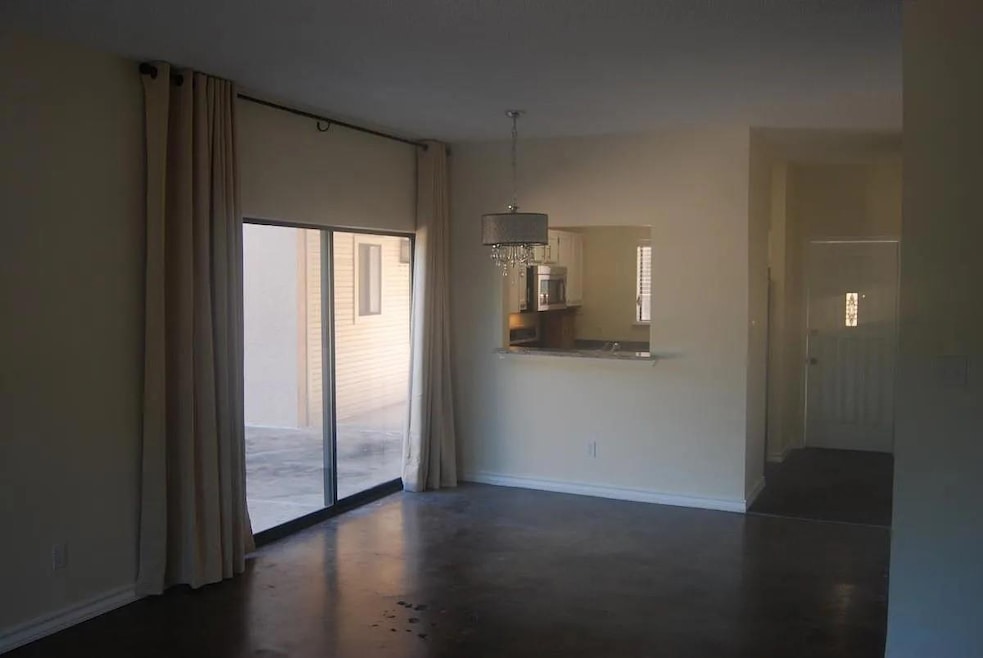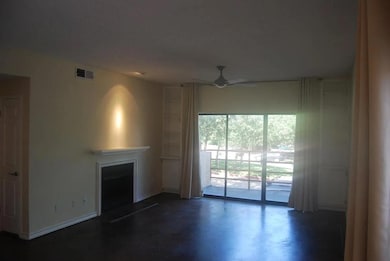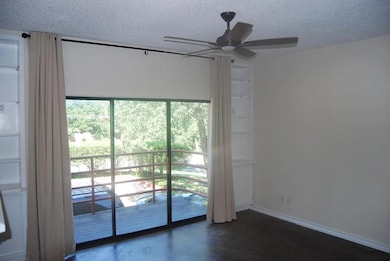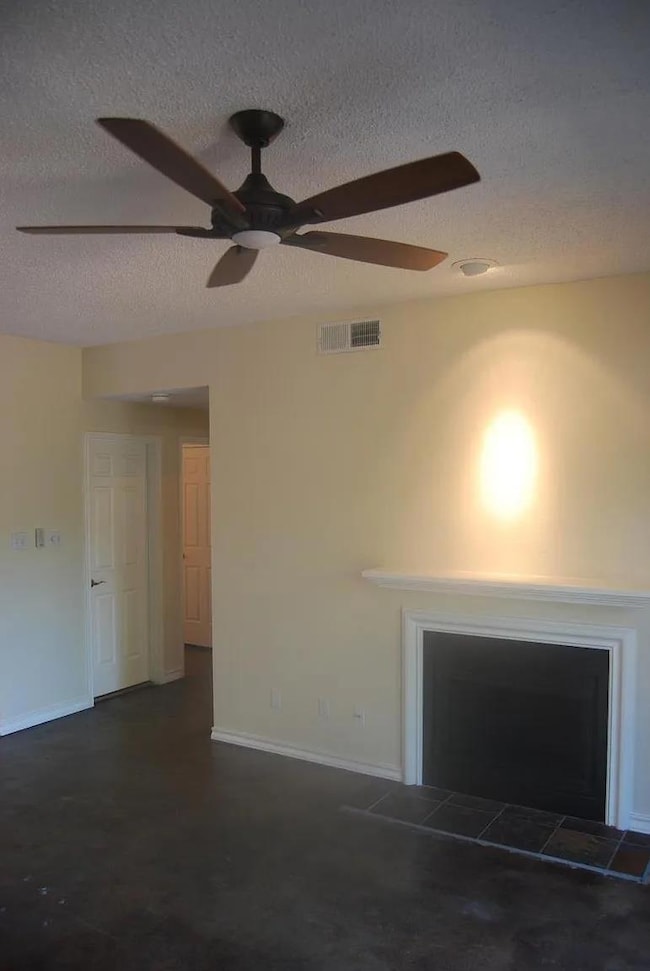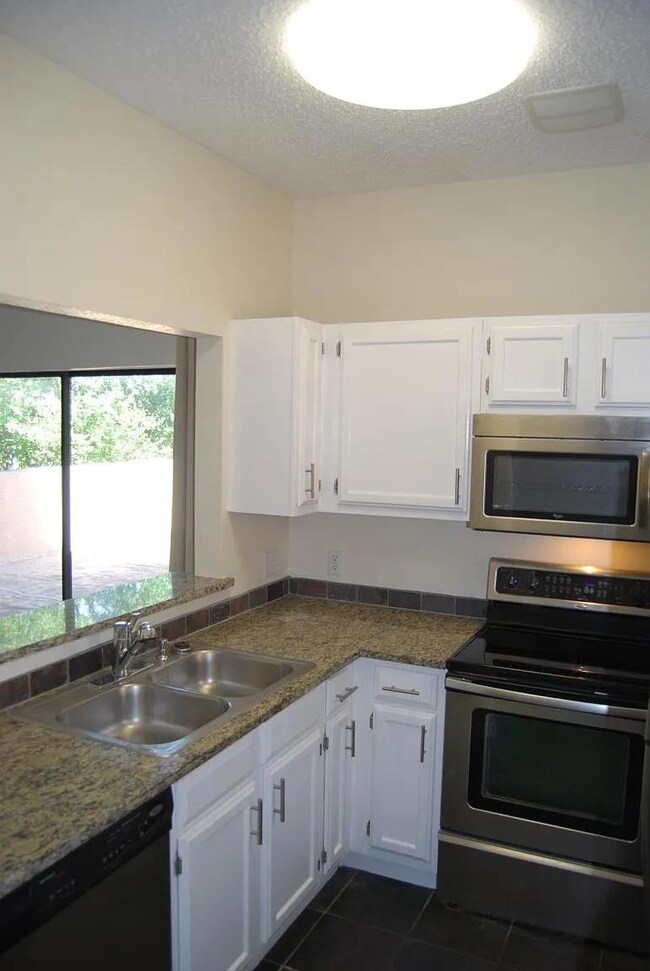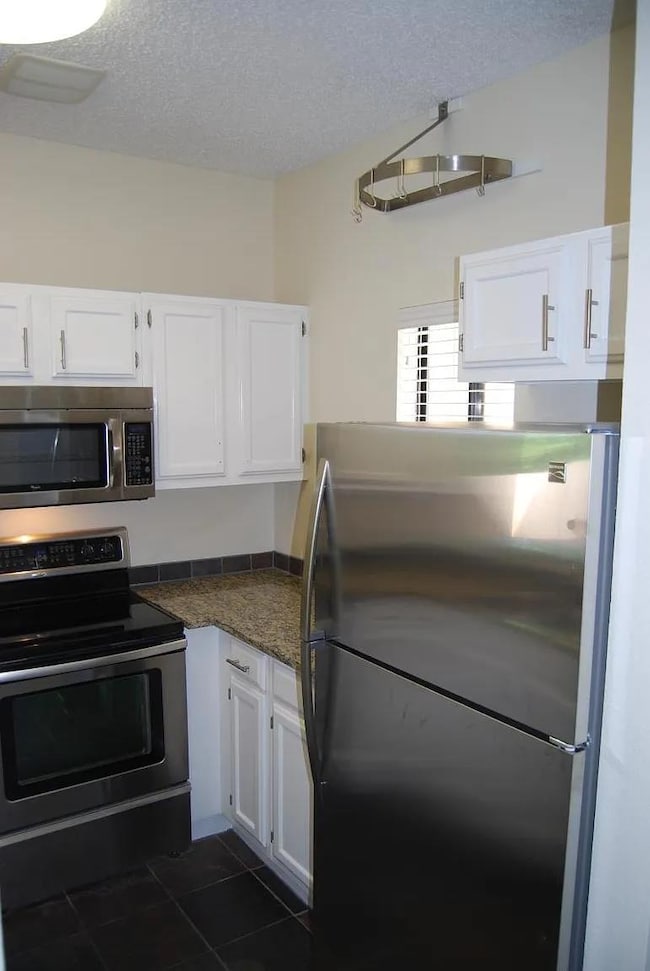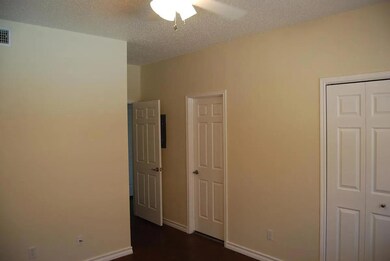2605 Enfield Rd Austin, TX 78703
Westfield NeighborhoodHighlights
- 24-Hour Security
- No HOA
- 1-Story Property
- In Ground Pool
- Tile Flooring
- Central Air
About This Home
100% Application before tour.
Available: Dec 30th
Pet Allowed. Welcome to an incredible Austin lifestyle, where you're perfectly positioned near Downtown, UT, and the sparkling waters of Lake Austin. This bright and inviting condo is filled with character, featuring stylish stained concrete floors and an abundance of natural light. The open living area is highlighted by a cozy fireplace and built-in bookshelves, creating a warm and welcoming atmosphere. You'll love the kitchen with its granite counters and stainless appliances, and the freedom to step outside to your own private deck or patio. Both bedrooms offer comfortable retreats with ceiling fans. Practicality is covered with an in-unit washer/dryer and two secure parking spaces in the gated garage. Best of all, your furry friends are welcome here! Step outside and you're across from the Lions Municipal Golf Course and less than five minutes from the Hike & Bike Trail, Lady Bird Lake, beloved spots like Hula Hut, and MoPac access. App Fee: $99
No Pet Fee.
No move-in Fee
Listing Agent
Ambrose Middleton
AMBROSE MIDDLETON, Broker Brokerage Phone: (512) 704-7166 License #0487420 Listed on: 11/15/2025
Condo Details
Home Type
- Condominium
Est. Annual Taxes
- $8,918
Year Built
- Built in 1983
Parking
- 1 Car Garage
- Assigned Parking
Interior Spaces
- 1,000 Sq Ft Home
- 1-Story Property
- Washer and Dryer
Kitchen
- Cooktop
- Microwave
- Dishwasher
- Disposal
Flooring
- Concrete
- Tile
Bedrooms and Bathrooms
- 2 Main Level Bedrooms
- 2 Full Bathrooms
Schools
- Andrews Elementary School
- Burnet Middle School
- Austin High School
Utilities
- Central Air
- Private Sewer
Additional Features
- In Ground Pool
- Southeast Facing Home
Listing and Financial Details
- Security Deposit $1,750
- Tenant pays for electricity, gas, internet
- The owner pays for sewer, trash collection, water
- $99 Application Fee
- Assessor Parcel Number 01130608760001
- Tax Block A
Community Details
Overview
- No Home Owners Association
- Enfield Twnhms Subdivision
- Property managed by Ambrose
Pet Policy
- Dogs and Cats Allowed
Security
- 24-Hour Security
Map
Source: Unlock MLS (Austin Board of REALTORS®)
MLS Number: 7866791
APN: 112997
- 2605 Enfield Rd Unit 209
- 1411 Norwalk Ln Unit 104
- 2505 Enfield Rd Unit 3
- 1307 Norwalk Ln Unit 104
- 1307 Norwalk Ln Unit 102
- 2500 Enfield Rd Unit 2
- 1300 and 1302 Norwalk Ln
- 2501 Inwood Place
- 2611 Woodmont Ave
- 2507 Quarry Rd Unit D
- 2404 Enfield Rd
- 1806 Stamford Ln
- 2300 Enfield Rd Unit 303
- 3210 Enfield Rd
- 2306 W 11th St
- 2005 Exposition Blvd
- 2406 W 10th St Unit B
- 2406 W 10th St Unit A
- 2104 Enfield Rd
- 901 Wayside Dr Unit A
- 2605 Enfield Rd Unit 103
- 1404 Norwalk Ln
- 1403 Norwalk Ln Unit 109
- 2516 Enfield Rd Unit 201
- 2705 Bonnie Rd Unit A
- 2410 Enfield Rd Unit 5
- 2507 Quarry Rd Unit A
- 1500 Elton Ln Unit 1
- 2104 Enfield Rd Unit A
- 2104 Enfield Rd Unit B
- 2204 Forest Trail
- 2003 Griswold Ln Unit A
- 2808 Windsor Rd Unit B
- 2400 W 7th St
- 700 Hearn St
- 2410 Sharon Ln Unit A
- 1818 Waterston Ave
- 2400 Winsted Ln
- 1814 Waterston Ave
- 1501 Rockmoor Ave
