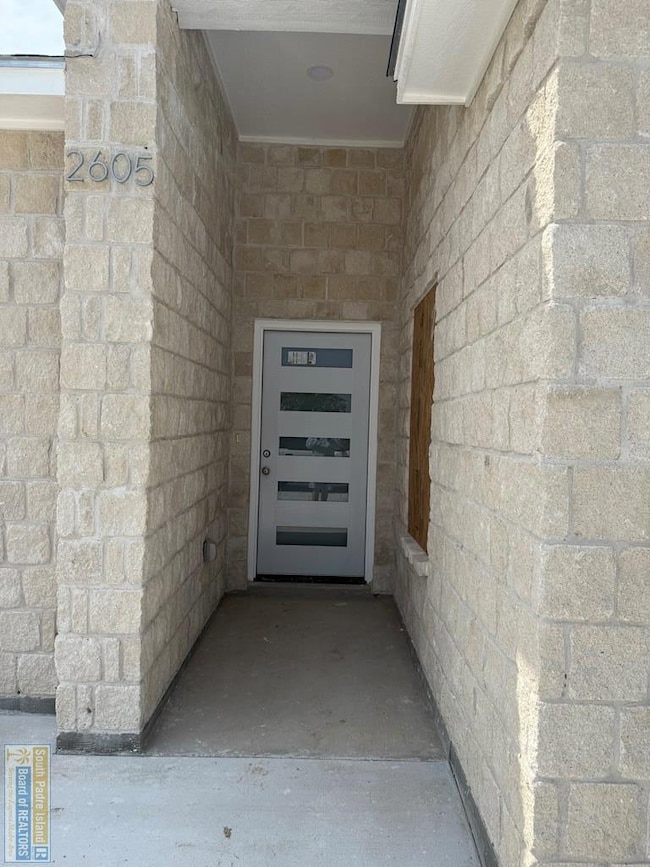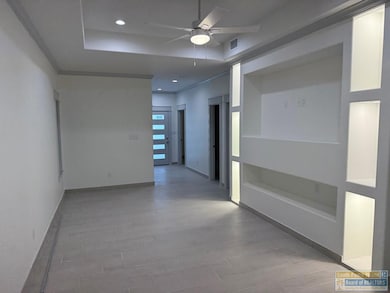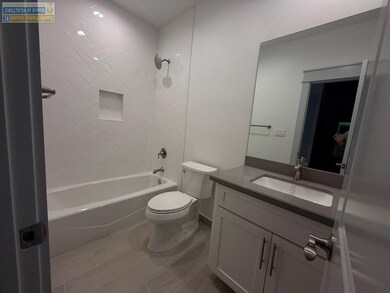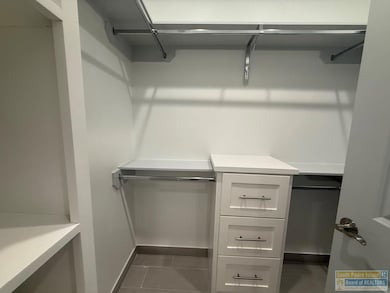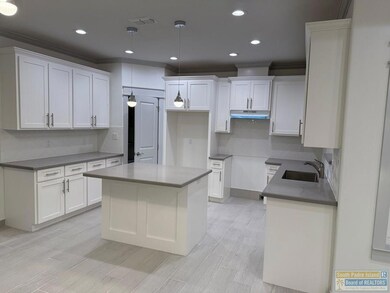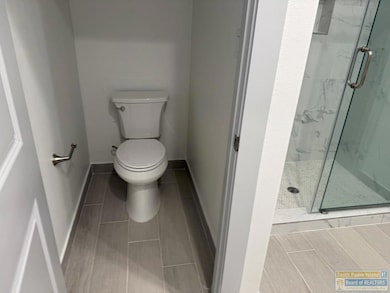2605 Haverford Blvd Harlingen, TX 78552
Highlights
- New Construction
- 1 Car Attached Garage
- Tile Flooring
- Fireplace
- Patio
- Central Air
About This Home
New Constuction three bedroom two bathroom one car garage fence backyard. All brick construction. Lots of custom finish out. Luxury kitchen with quartzite countertops, Master bathroom with double sinks, and walk-in closet, extra large master bedroom. Ceiling fans throughout, high ceilings, electric garage door opener. Lots of great features. For Sale as well
Listing Agent
Ronald A. Weisfeld Brokerage Phone: 2145999450 License #TREC #0382078 Listed on: 06/16/2025
Home Details
Home Type
- Single Family
Year Built
- Built in 2025 | New Construction
Lot Details
- 5,401 Sq Ft Lot
- Wood Fence
Parking
- 1 Car Attached Garage
- Garage Door Opener
- Open Parking
Interior Spaces
- 1,341 Sq Ft Home
- Ceiling Fan
- Fireplace
- Window Treatments
- Tile Flooring
- Washer Hookup
Kitchen
- Electric Oven or Range
- Microwave
- Dishwasher
Bedrooms and Bathrooms
- 3 Bedrooms
- 2 Full Bathrooms
Additional Features
- Patio
- Central Air
Listing and Financial Details
- Security Deposit $2,150
- Property Available on 6/16/25
- Legal Lot and Block 15 / 4
Community Details
Overview
- Ashwood Estates Subdivision
Pet Policy
- Pet Restriction: Pet Policy: Pets Allowed w/Restrictions, Aggressive Breed
Map
Source: South Padre Island Board of REALTORS®
MLS Number: 103903
- 2626 Haverford Blvd
- 2517 Haverford Blvd
- 2537 Haverford Blvd
- 1809 S Williams Ln
- 2310 W Arbor St
- 2318 W Arbor St
- 2622 Max St
- 1917 River Oaks Dr
- 1325 Dixieland Rd Unit 49
- 1801 Haverford Blvd
- 1906 W Acadia St
- 1710 Decilos Dr Unit 1
- 1706 Decilos Dr Unit 2
- 00 Julian St
- 2601 Julian St
- 0000 Dixieland Rd
- 2350 Plan at Ashwood Estates
- 2250 Plan at Ashwood Estates
- 2175 Plan at Ashwood Estates
- 2136 Plan at Ashwood Estates
- 2630 Haverford Blvd
- 2009 S Arden St
- 2406 Topaz Dr
- 1017 S Palm Court Dr
- 1005 W Garfield St Unit C-9
- 902 S Palm Court Dr
- 1402 S H St
- 1910 Wyoming Dr
- 3601 Sun Country Dr
- 3614 Boardwalk Ave
- 615 S F St
- 1310 S A St
- 4319 N Expressway 77
- 2901 Tree Top Ct
- 2014 Thacker Ln
- 613 N Eye St Unit 35
- 613 N Eye St Unit 28
- 613 N Eye St Unit 26
- 613 N Eye St Unit 14
- 613 N Eye St Unit 13

