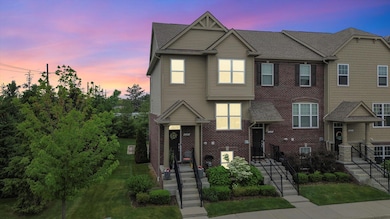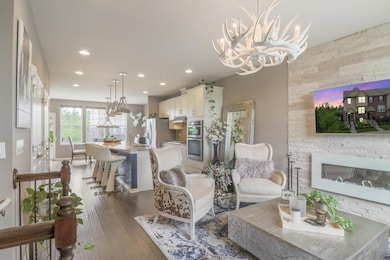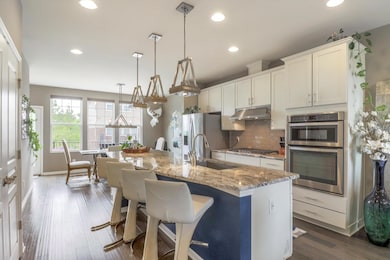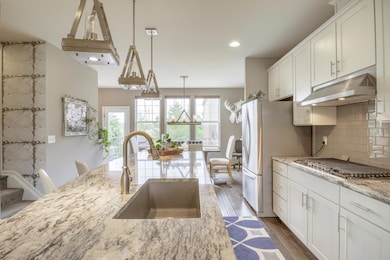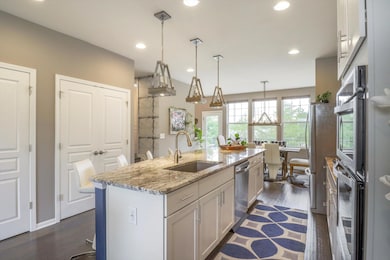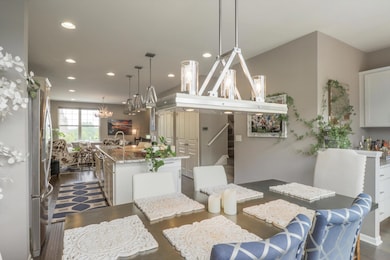Welcome to Barrington Park! This stunning end-unit townhouse offers the perfect blend of luxury, location, and lifestyle. Just steps from shopping, dining, and parks in Rochester Hills, it's designed to impress from the moment you walk in. The open-concept layout is filled with natural light and features gorgeous hardwood floors, stylish finishes, and a designer color palette. From top to bottom, no detail was overlooked and no expense spared in the upgrades throughout. The show-stopping kitchen is made for entertaining, with a massive island, Quartz countertops, stainless steel appliances, and a beautiful backsplash. Upstairs, retreat to your spacious primary suite with dual closets and private bath complete with custom rain shower. A second bedroom with walk-in closet and another full bath offer comfort for guests or family.
Need extra space? The finished lower level has it all perfect for a third bedroom, home office, or workout room, complete with an additional full bath. Add in second-floor laundry, a two-car garage (with custom shelving and cabinets), and Rochester Schools, and you have a home that truly has it all. Don't wait... Schedule your private showing today before someone else falls in love first!


