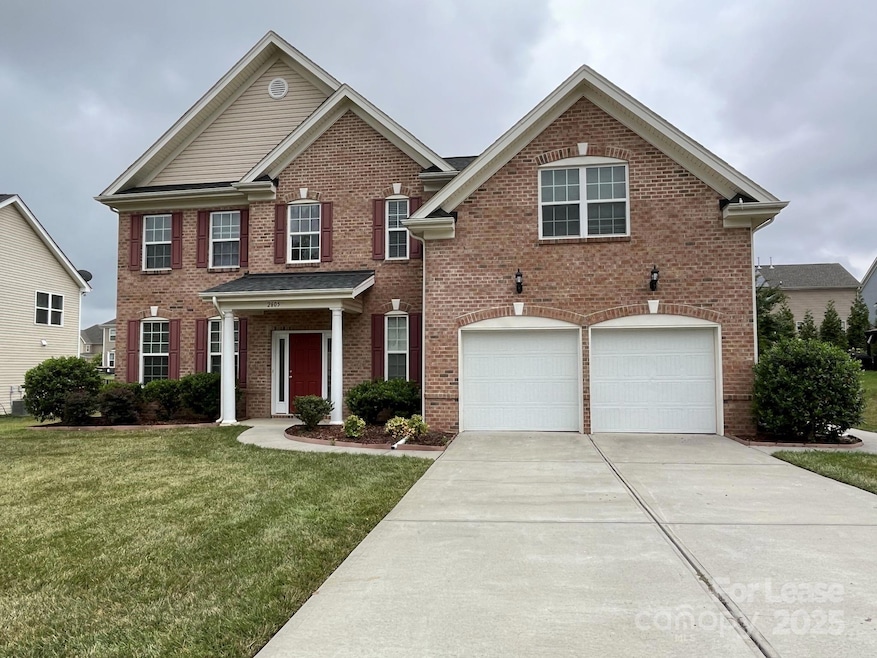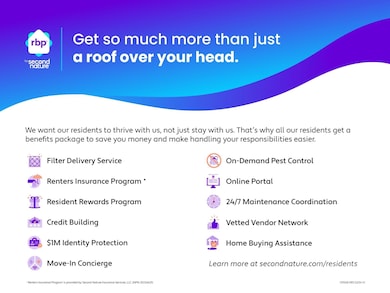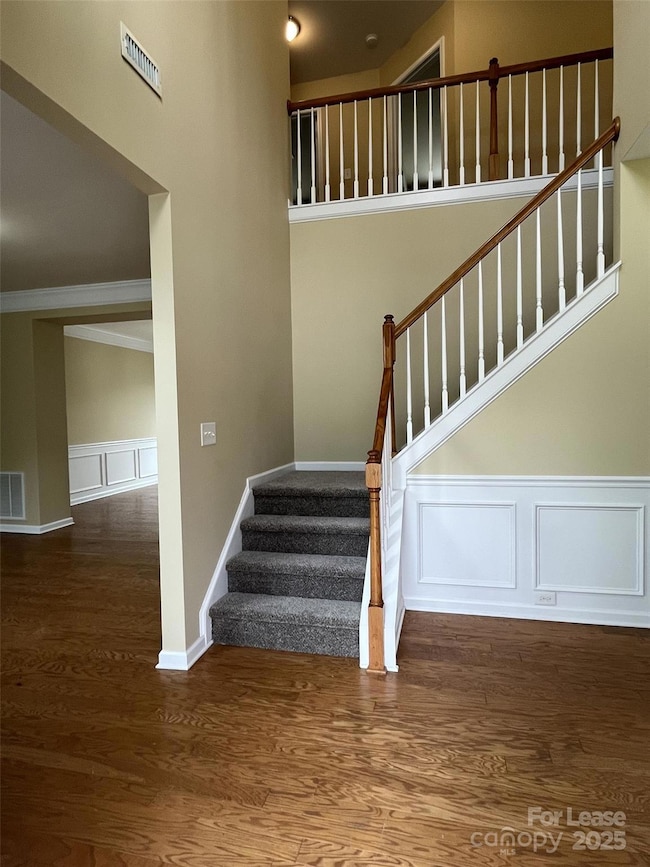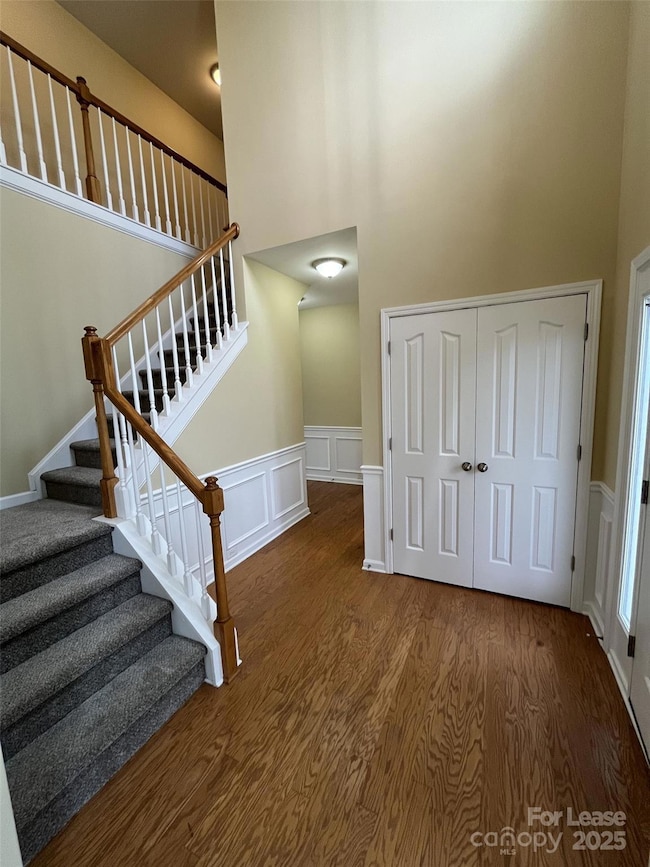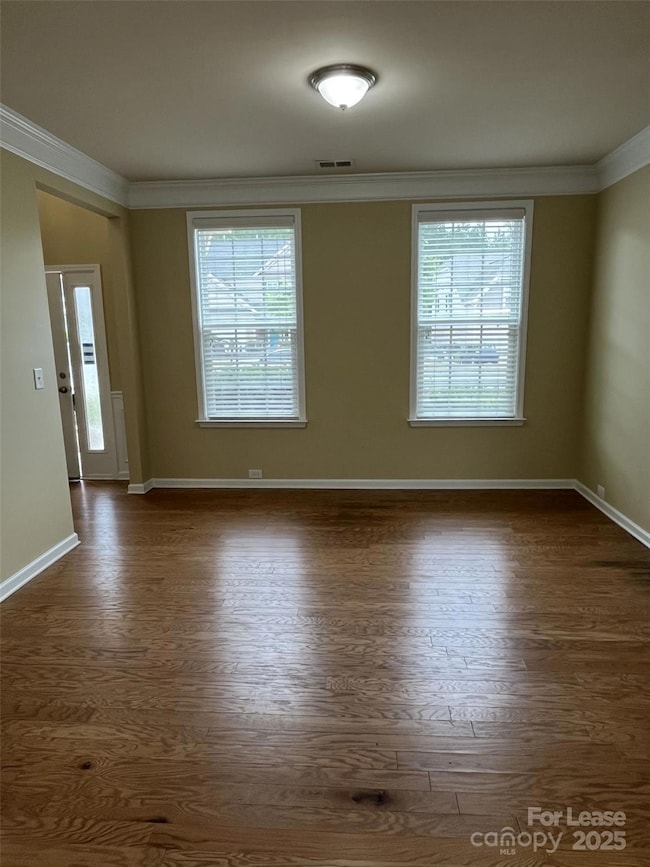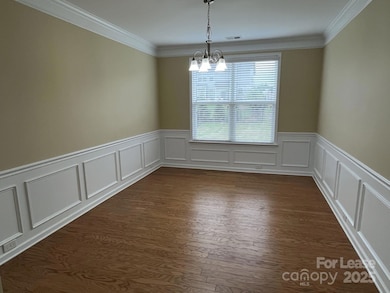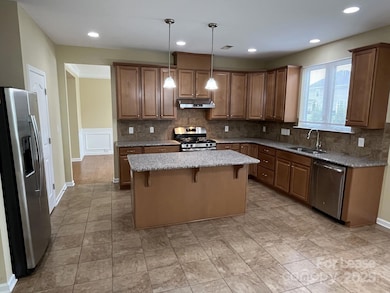2605 Mill Wright Rd Concord, NC 28027
Highlights
- Open Floorplan
- Covered Patio or Porch
- Walk-In Closet
- W.R. Odell Elementary School Rated A-
- Soaking Tub
- Laundry Room
About This Home
This beautiful and spacious 2 story home features 4 bedrooms + bonus room, 2.5 bathrooms and over 2800 square feet. The main floor has a formal sitting room, formal dining room, large kitchen with granite counters and stainless appliances. Open to the breakfast area and living room. Primary bedroom upstairs has 2 walk in closets and private full bath with 2 vanities, garden tub and step in shower. 3 good size bedrooms, full bath, bonus and laundry room also upstairs. Huge patio with covered area and great size yard. Community features sidewalks and pool. Located off of Hwy 73, close to I-85 and minutes from Charlotte, Huntersville, Concord Mills or I-77. Rent this home with $2600 deposit and first month’s rent.
Listing Agent
Shearer Realty Inc. Brokerage Email: andrew@shearerrealty.com License #226863 Listed on: 09/15/2025
Home Details
Home Type
- Single Family
Year Built
- Built in 2013
Parking
- 2 Car Garage
- Driveway
Interior Spaces
- 2,800 Sq Ft Home
- 2-Story Property
- Open Floorplan
- Living Room with Fireplace
Kitchen
- Gas Oven
- Microwave
- Dishwasher
- Kitchen Island
- Disposal
Bedrooms and Bathrooms
- 4 Bedrooms
- Walk-In Closet
- Soaking Tub
- Garden Bath
Laundry
- Laundry Room
- Laundry on upper level
- Washer and Dryer
Schools
- W.R. Odell Elementary School
- Northwest Cabarrus Middle School
- Northwest Cabarrus High School
Utilities
- Forced Air Heating and Cooling System
- Heating System Uses Natural Gas
Additional Features
- Covered Patio or Porch
- Property is zoned R8
Community Details
- Property has a Home Owners Association
- Wellington Chase Subdivision
Listing and Financial Details
- Security Deposit $2,600
- Property Available on 9/15/25
- Tenant pays for all utilities
- Assessor Parcel Number 4682-13-9081-0000
Map
Property History
| Date | Event | Price | List to Sale | Price per Sq Ft |
|---|---|---|---|---|
| 10/20/2025 10/20/25 | Price Changed | $2,600 | -3.7% | $1 / Sq Ft |
| 09/15/2025 09/15/25 | For Rent | $2,700 | +42.1% | -- |
| 10/21/2016 10/21/16 | Rented | $1,900 | -5.0% | -- |
| 09/05/2016 09/05/16 | Under Contract | -- | -- | -- |
| 07/24/2016 07/24/16 | For Rent | $2,000 | +11.1% | -- |
| 05/16/2014 05/16/14 | Rented | $1,800 | -2.7% | -- |
| 04/25/2014 04/25/14 | Under Contract | -- | -- | -- |
| 02/23/2014 02/23/14 | For Rent | $1,850 | -- | -- |
Source: Canopy MLS (Canopy Realtor® Association)
MLS Number: 4302865
APN: 4682-13-9081-0000
- 9639 Lockwood Rd
- 2925 Ballenger St
- 3025 Ballenger St
- 2930 Ballenger St
- 2940 Ballenger St
- 2950 Ballenger St
- 2960 Ballenger St
- 9639 Estridge Ln
- 3000 Ballenger St
- Coventry Plan at Emerson Glen
- Tyler Plan at Emerson Glen
- Trafford Plan at Emerson Glen
- Brayden Plan at Emerson Glen
- The Fenmore Plan at Emerson Glen
- Oxford Plan at Emerson Glen
- The Sonoma Plan at Emerson Glen
- Blair Plan at Emerson Glen
- Juniper Plan at Emerson Glen
- 9905 Emerson Glen Dr
- Elliott Plan at Cannon Manor
- 9957 Mnr Vis Trail
- 2299 Isaac St
- 2250 Laurens Dr
- 2054 Cypress Village Dr NW
- 9407 Coddle Ct NW
- 1595 Tranquility Ave NW
- 2202 Laurens Dr
- 1848 Teachers House Rd NW
- 1422 Burrell Ave NW
- 9314 Moss Plantation Ave NW
- 1571 Cold Creek Place
- 1717 Cabarrus Crossing Dr
- 1532 April Knoll Ct
- 1523 Cold Creek Place
- 1315 Emory Ln NW
- 9659 Widespread Ave NW
- 1528 April Knoll Ct
- 1928 Slumber Oaks Ct
- 9626 Walkers Glen Dr NW
- 11022 Dry Stone Dr
