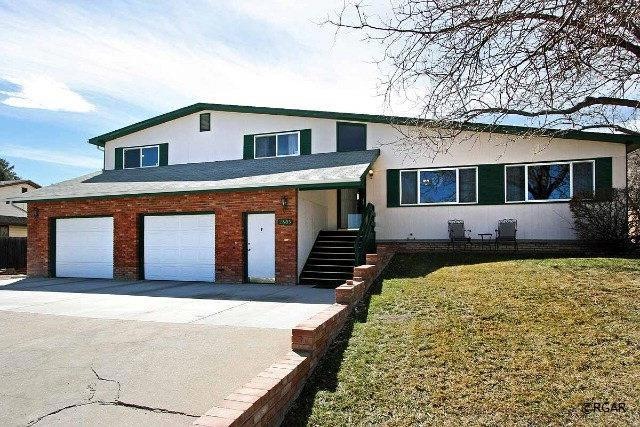
2605 N 5th St Cañon City, CO 81212
Estimated Value: $469,000 - $542,861
About This Home
As of June 2014LARGE ROOMS for everyone and everything. Both formal and informal areas! Finally a house with enough space. Interesting floor plan with 4 levels. Living, Family, Rec, Dining, Breakfast, Sun room, 5 bedrooms, 3 baths, Master Bedroom suite with private deck, covered back deck, sunny patio, beautiful landscaping and a perfectly maintained home ready for you to move in and enjoy! Fireplace, hardwood floors, vaulted ceilings, tons of storage, laundry on the same level as the bedrooms, huge gourmet kitchen with pantry, built in desk & center island with Jenn-Air stove, 4 sets of patio doors lead you to the fully fenced back yard. The massive garage is 32' x 23'7 and included 2 cedar lined closets and cabinets for your workshop. Sellers have been transferred and hat to leave this wonderful home
Last Listed By
HOME TOWN REAL ESTATE OF CANON CITY Brokerage Phone: 7192691212 Listed on: 03/11/2014
Home Details
Home Type
- Single Family
Est. Annual Taxes
- $1,308
Year Built
- Built in 1976
Lot Details
- 9,148 Sq Ft Lot
Parking
- 2 Car Attached Garage
Interior Spaces
- 3,600 Sq Ft Home
- 2-Story Property
- Vinyl Clad Windows
- Window Treatments
- Attic Access Panel
Kitchen
- Oven or Range
- Microwave
- Dishwasher
Bedrooms and Bathrooms
- 5 Bedrooms
Schools
- Lincoln Elementary School
Utilities
- Refrigerated Cooling System
- Central Air
Listing and Financial Details
- Assessor Parcel Number 11028750
Ownership History
Purchase Details
Purchase Details
Home Financials for this Owner
Home Financials are based on the most recent Mortgage that was taken out on this home.Purchase Details
Purchase Details
Purchase Details
Similar Homes in the area
Home Values in the Area
Average Home Value in this Area
Purchase History
| Date | Buyer | Sale Price | Title Company |
|---|---|---|---|
| Woodruff Eric | -- | None Available | |
| Woodruff Eric | $234,000 | Stewart Title | |
| Fellhauer Robert Scott | -- | None Available | |
| Fellhauer Robert Scott | -- | -- | |
| Fellhauer | -- | -- |
Mortgage History
| Date | Status | Borrower | Loan Amount |
|---|---|---|---|
| Open | Woodruff Eric | $239,031 | |
| Previous Owner | Fellhauer Robert Scott | $156,500 | |
| Previous Owner | Fisher Ryan | $4,711 | |
| Previous Owner | Fellhaur Robert Scott | $164,712 |
Property History
| Date | Event | Price | Change | Sq Ft Price |
|---|---|---|---|---|
| 06/26/2014 06/26/14 | Sold | $234,000 | -2.0% | $65 / Sq Ft |
| 05/27/2014 05/27/14 | Pending | -- | -- | -- |
| 03/11/2014 03/11/14 | For Sale | $238,688 | -- | $66 / Sq Ft |
Tax History Compared to Growth
Tax History
| Year | Tax Paid | Tax Assessment Tax Assessment Total Assessment is a certain percentage of the fair market value that is determined by local assessors to be the total taxable value of land and additions on the property. | Land | Improvement |
|---|---|---|---|---|
| 2024 | $2,694 | $34,104 | $0 | $0 |
| 2023 | $2,694 | $30,418 | $0 | $0 |
| 2022 | $2,280 | $26,266 | $0 | $0 |
| 2021 | $2,286 | $27,022 | $0 | $0 |
| 2020 | $1,878 | $22,351 | $0 | $0 |
| 2019 | $1,854 | $22,351 | $0 | $0 |
| 2018 | $1,787 | $21,007 | $0 | $0 |
| 2017 | $1,664 | $21,007 | $0 | $0 |
| 2016 | $1,393 | $19,030 | $0 | $0 |
| 2015 | $1,390 | $19,030 | $0 | $0 |
| 2012 | $1,404 | $20,155 | $2,587 | $17,568 |
Agents Affiliated with this Home
-
Joann Grenard

Seller's Agent in 2014
Joann Grenard
HOME TOWN REAL ESTATE OF CANON CITY
(719) 429-2345
160 Total Sales
-
Preston Troutman

Buyer's Agent in 2014
Preston Troutman
Fremont Realty LLC
(719) 671-9502
82 Total Sales
Map
Source: Royal Gorge Association of REALTORS®
MLS Number: 49550
APN: 000011028750
- 600 Raintree Blvd Unit 65
- 600 Raintree Blvd Unit 71
- 600 Raintree Blvd Unit 122
- 600 Raintree Blvd Unit 96
- 600 Raintree Blvd Unit 51
- 600 Raintree Blvd Unit 69
- 810 Raintree Blvd
- 617 Twinflower Dr
- 600 Raintree Blvd Unit 32
- 2117 Morningside Dr
- 2455 N 9th St Unit C
- 730 Harding Ave
- 2500 N 9th St
- 2406 N 9th St Unit 6
- 2406 N 9th St
- 502 Oak Ave
- 613 Phay Ave
- 502 Phay Ave
- 726 Harding Ave
- 734 Harding Ave
- 2605 N 5th St
- 2609 N 5th St
- 2601 N 5th St
- 2604 Greenway Cir
- 2608 Greenway Cir
- 2520 Greenway Cir
- 2517 N 5th St
- 2608 N 5th St
- 2604 N 5th St
- 2518 Greenway Cir
- 2600 N 5th St
- 2513 N 5th St
- 2700 N 5th St
- 2603 Greenway Cir
- 2511 Greenway Cir
- 2519 Greenway Cir
- 2525 Greenway Cir
- 2607 Greenway Cir
- 2701 N 5th St
- 2514 Greenway Cir
