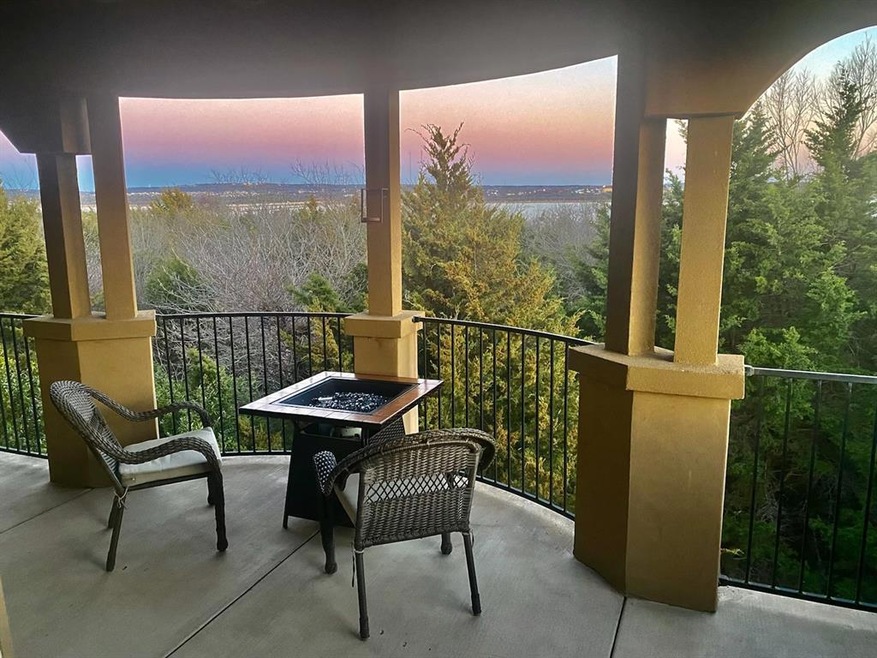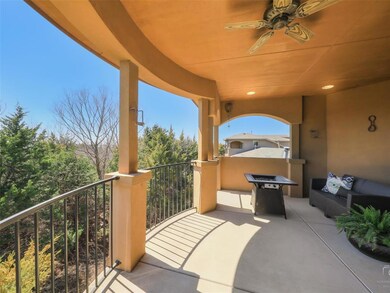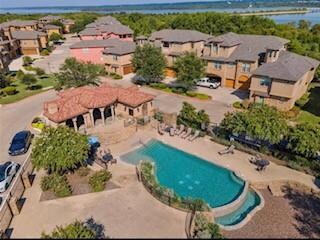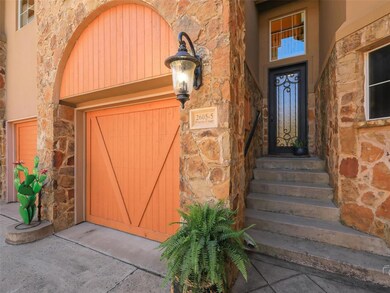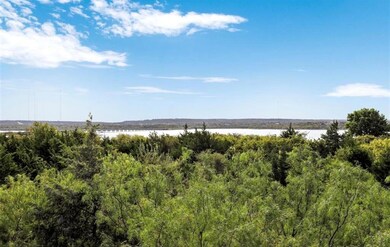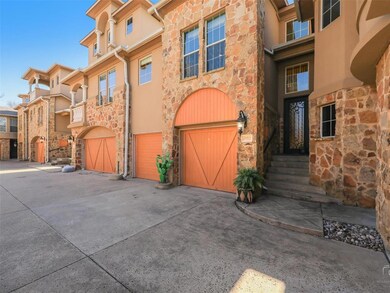
2605 Piazza Ct Unit 5 Grand Prairie, TX 75054
Mira Lagos NeighborhoodEstimated Value: $379,000 - $416,000
Highlights
- Lake Front
- Rooftop Deck
- Dual Staircase
- In Ground Pool
- Gated Community
- Contemporary Architecture
About This Home
As of November 2022Rare opportunity to enjoy sunset and stunning lake views from 3rd floor balcony. Gated community, community pool and your private oasis surrounded by mature trees and the corp of engineer property. Beautiful townhome with multiple outdoor areas, 3 bedrooms and a generous game room. Third bedroom could be used as a home office. 2nd floor boasts open concept living and dining area w balcony and gas fireplace. Refrigerator, washer and dryer, curtains convey with home, as does a portable HVAC unit in the garage. Move in ready!
Last Agent to Sell the Property
Ebby Halliday, REALTORS License #0635986 Listed on: 09/18/2022

Townhouse Details
Home Type
- Townhome
Est. Annual Taxes
- $6,330
Year Built
- Built in 2005
Lot Details
- 1,960 Sq Ft Lot
- Lake Front
- Adjacent to Greenbelt
- Many Trees
- Zero Lot Line
HOA Fees
- $167 Monthly HOA Fees
Parking
- 2-Car Garage with one garage door
- Front Facing Garage
- Garage Door Opener
- Additional Parking
Home Design
- Contemporary Architecture
- Southwestern Architecture
- Mediterranean Architecture
- Split Level Home
- Slab Foundation
- Composition Roof
- Stone Siding
- Stucco
Interior Spaces
- 2,384 Sq Ft Home
- 3-Story Property
- Dual Staircase
- Sound System
- Built-In Features
- Vaulted Ceiling
- Ceiling Fan
- Decorative Lighting
- Decorative Fireplace
- Self Contained Fireplace Unit Or Insert
- Gas Log Fireplace
- Metal Fireplace
- Window Treatments
- Living Room with Fireplace
- Lake Views
Kitchen
- Eat-In Kitchen
- Electric Oven
- Electric Cooktop
- Microwave
- Dishwasher
- Wine Cooler
- Granite Countertops
- Disposal
Flooring
- Wood
- Carpet
- Ceramic Tile
Bedrooms and Bathrooms
- 3 Bedrooms
- Walk-In Closet
Laundry
- Laundry in Utility Room
- Full Size Washer or Dryer
- Washer and Electric Dryer Hookup
Home Security
- Home Security System
- Security Lights
- Security Gate
Pool
- In Ground Pool
- Outdoor Pool
- Fence Around Pool
Outdoor Features
- Balcony
- Rooftop Deck
- Covered patio or porch
- Exterior Lighting
- Rain Gutters
Schools
- Lakeridge Elementary School
- Permenter Middle School
- Beltline Middle School
- Cedarhill High School
Utilities
- Central Air
- Heating Available
- High Speed Internet
- Cable TV Available
Listing and Financial Details
- Legal Lot and Block 47 / C
- Assessor Parcel Number 281235800C0470000
- $7,750 per year unexempt tax
Community Details
Overview
- Association fees include ground maintenance, management fees
- 817 984 4832 HOA
- Lakeshore Village Subdivision
- Mandatory home owners association
- Greenbelt
Recreation
- Community Pool
Security
- Fenced around community
- Gated Community
Ownership History
Purchase Details
Home Financials for this Owner
Home Financials are based on the most recent Mortgage that was taken out on this home.Purchase Details
Home Financials for this Owner
Home Financials are based on the most recent Mortgage that was taken out on this home.Purchase Details
Home Financials for this Owner
Home Financials are based on the most recent Mortgage that was taken out on this home.Purchase Details
Home Financials for this Owner
Home Financials are based on the most recent Mortgage that was taken out on this home.Similar Homes in Grand Prairie, TX
Home Values in the Area
Average Home Value in this Area
Purchase History
| Date | Buyer | Sale Price | Title Company |
|---|---|---|---|
| Krebs Gary George | -- | -- | |
| Krebs Gary George | -- | Independence Title Co | |
| Wall Matthew D | -- | Stc | |
| Smith Michael W | -- | Stnt |
Mortgage History
| Date | Status | Borrower | Loan Amount |
|---|---|---|---|
| Closed | Bkv Barnett Llc | $0 | |
| Previous Owner | Krebs Gary George | $223,200 | |
| Previous Owner | Wall Matthew D | $224,200 | |
| Previous Owner | Smith Michel W | $236,000 | |
| Previous Owner | Smith Michael W | $242,450 |
Property History
| Date | Event | Price | Change | Sq Ft Price |
|---|---|---|---|---|
| 11/04/2022 11/04/22 | Sold | -- | -- | -- |
| 10/09/2022 10/09/22 | Pending | -- | -- | -- |
| 09/18/2022 09/18/22 | For Sale | $419,000 | +35.2% | $176 / Sq Ft |
| 10/29/2018 10/29/18 | Sold | -- | -- | -- |
| 09/10/2018 09/10/18 | Pending | -- | -- | -- |
| 06/14/2018 06/14/18 | For Sale | $310,000 | 0.0% | $130 / Sq Ft |
| 10/01/2013 10/01/13 | Rented | $2,400 | 0.0% | -- |
| 09/01/2013 09/01/13 | Under Contract | -- | -- | -- |
| 08/28/2013 08/28/13 | For Rent | $2,400 | 0.0% | -- |
| 03/21/2012 03/21/12 | Rented | $2,400 | 0.0% | -- |
| 02/20/2012 02/20/12 | Under Contract | -- | -- | -- |
| 02/02/2012 02/02/12 | For Rent | $2,400 | -- | -- |
Tax History Compared to Growth
Tax History
| Year | Tax Paid | Tax Assessment Tax Assessment Total Assessment is a certain percentage of the fair market value that is determined by local assessors to be the total taxable value of land and additions on the property. | Land | Improvement |
|---|---|---|---|---|
| 2023 | $6,330 | $403,510 | $84,500 | $319,010 |
| 2022 | $8,147 | $320,700 | $84,500 | $236,200 |
| 2021 | $7,750 | $307,540 | $52,000 | $255,540 |
| 2020 | $7,592 | $292,780 | $52,000 | $240,780 |
| 2019 | $7,912 | $292,780 | $52,000 | $240,780 |
| 2018 | $8,323 | $292,780 | $52,000 | $240,780 |
| 2017 | $5,826 | $205,100 | $52,000 | $153,100 |
| 2016 | $5,826 | $205,100 | $52,000 | $153,100 |
| 2015 | $6,110 | $205,100 | $52,000 | $153,100 |
| 2014 | $6,110 | $205,100 | $52,000 | $153,100 |
Agents Affiliated with this Home
-
Jennifer Brown

Seller's Agent in 2022
Jennifer Brown
Ebby Halliday
(972) 754-8796
1 in this area
77 Total Sales
-
Ellen Fleckenstein
E
Buyer's Agent in 2022
Ellen Fleckenstein
Monument Realty
(214) 516-3414
1 in this area
12 Total Sales
-
Jordan Davis
J
Seller's Agent in 2018
Jordan Davis
Keller Williams Legacy
(817) 313-7973
6 in this area
887 Total Sales
-
Beth Kelly

Seller's Agent in 2013
Beth Kelly
Kind Realty
(817) 647-5098
1 in this area
114 Total Sales
-

Seller's Agent in 2012
Robin Otterbine
Texas Ally Real Estate Group
(682) 226-4877
Map
Source: North Texas Real Estate Information Systems (NTREIS)
MLS Number: 20166736
APN: 281235800C0470000
- 2660 Venice Dr Unit 5
- 7321 Ventura Ln
- 7314 Concha Dr
- 2624 La Cala Dr
- 7312 Concha Dr
- 2685 Venice Dr Unit 5
- 7325 Venice Dr Unit 2
- 2627 Saint Helena Ln
- 7247 Sauvignon Way
- 2621 Saint Helena Ln
- 2619 Saint Helena Ln
- 2708 Ferdinand
- 2617 Saint Helena Ln
- 2613 Saint Helena Ln
- 2617 Chablis Dr
- 2613 Chablis Dr
- 7234 Merlot Place
- 7238 Calistoga Ln
- 7232 Merlot Place
- 2616 Shiraz Rd
- 2605 Piazza Ct Unit 4
- 2605 Piazza Ct Unit 5
- 2605 Piazza Ct Unit 1
- 2605 Piazza Ct Unit 6
- 2605 Piazza Ct Unit 2
- 2605 Piazza Ct
- 2600 Piazza Ct Unit 3
- 2600 Piazza Ct Unit 5
- 2600 Piazza Ct Unit 4
- 2600 Piazza Ct
- 2600 Piazza Ct Unit 6
- 2600 Piazza Ct Unit 2
- 2600 Piazza Ct Unit 1
- 2615 Villa di Lago Unit 1
- 2615 Villa di Lago Unit 5
- 2615 Villa di Lago Unit 6
- 2615 Villa di Lago Unit 2
- 2615 Villa di Lago Unit 4
- 2615 Villa di Lago Unit 3
- 2615 Villa di Lago
