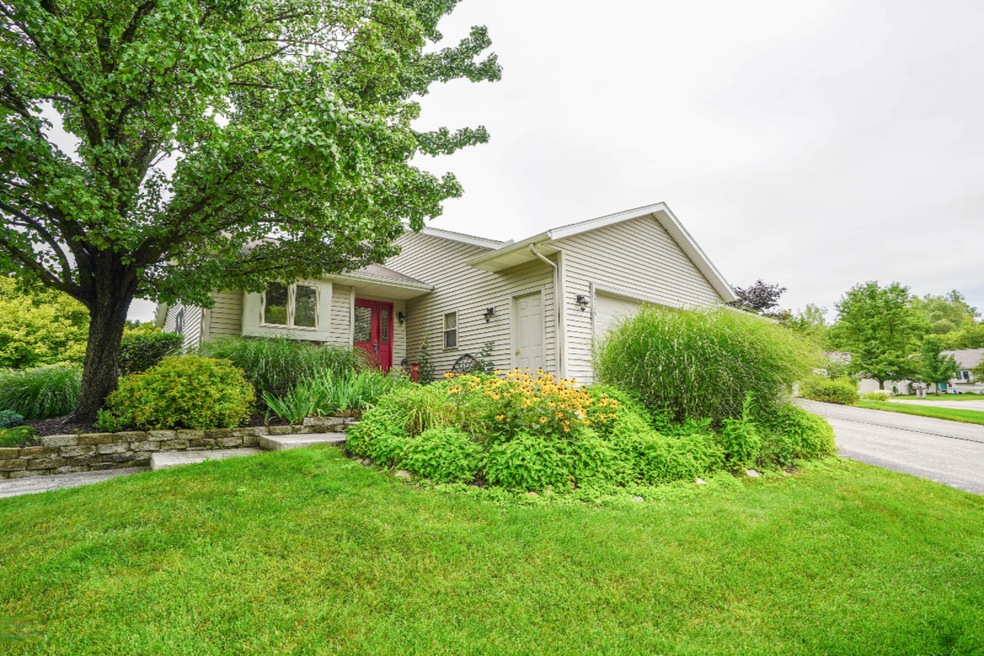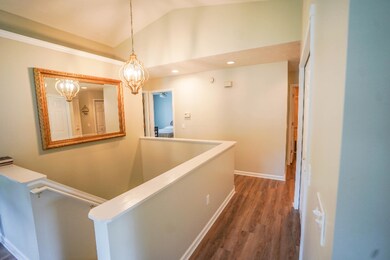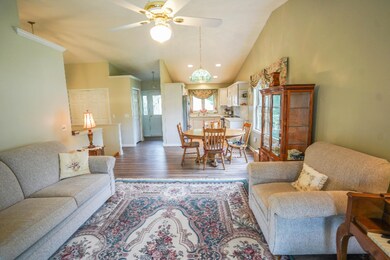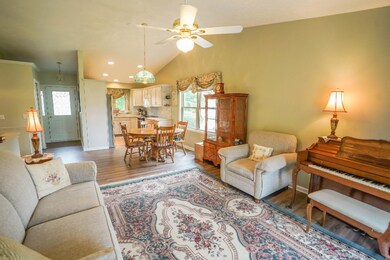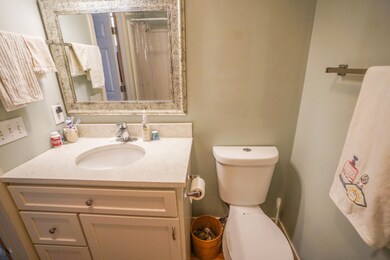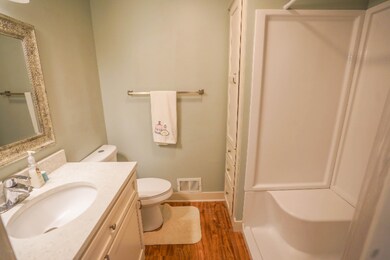
2605 Rolling Ridge Ln NW Unit 33 Grand Rapids, MI 49534
Estimated Value: $311,000 - $353,000
Highlights
- Deck
- 2 Car Attached Garage
- Living Room
- Recreation Room
- Patio
- Snack Bar or Counter
About This Home
As of November 2019Come see this lovely 4 Bed 3 Bath half duplex ranch style condominium on the northwest side of Grand Rapids. All new waterproof vinyl plank floors throughout the open concept main floor. view of the back courtyard from the slider door & beautiful deck. 2 stall attached garage. Newly updated bathrooms, new fixtures throughout the home. Great sized master suite with private bath. The kitchen features brand new updated quartz counter tops, stainless steel appliances & main level laundry. The walkout basement has been converted into an in-law suite which has private entry, 2 bedrooms and a full bathroom and kitchen area as well as a second laundry room with appliances. Near highway 96, shopping and restaurants. The low condo fee includes, Trash, Cable, Yard, Snow removal & Cable!
View Today!
Last Agent to Sell the Property
Five Star Real Estate (Grandv) License #6501385751 Listed on: 09/28/2019

Property Details
Home Type
- Condominium
Est. Annual Taxes
- $2,102
Year Built
- Built in 1999
HOA Fees
- $228 Monthly HOA Fees
Parking
- 2 Car Attached Garage
- Garage Door Opener
Home Design
- Vinyl Siding
Interior Spaces
- 1-Story Property
- Ceiling Fan
- Living Room
- Dining Area
- Recreation Room
- Laundry on main level
Kitchen
- Range
- Microwave
- Dishwasher
- Snack Bar or Counter
Bedrooms and Bathrooms
- 3 Bedrooms | 2 Main Level Bedrooms
- 3 Full Bathrooms
Basement
- Walk-Out Basement
- Basement Fills Entire Space Under The House
- 1 Bedroom in Basement
Outdoor Features
- Deck
- Patio
Utilities
- Forced Air Heating and Cooling System
- Heating System Uses Natural Gas
- Cable TV Available
Community Details
Overview
- Association fees include water, trash, snow removal, sewer, lawn/yard care
- $228 HOA Transfer Fee
- Indian Mill Creek Condos
Pet Policy
- Pets Allowed
Ownership History
Purchase Details
Home Financials for this Owner
Home Financials are based on the most recent Mortgage that was taken out on this home.Purchase Details
Home Financials for this Owner
Home Financials are based on the most recent Mortgage that was taken out on this home.Purchase Details
Home Financials for this Owner
Home Financials are based on the most recent Mortgage that was taken out on this home.Purchase Details
Purchase Details
Purchase Details
Similar Homes in Grand Rapids, MI
Home Values in the Area
Average Home Value in this Area
Purchase History
| Date | Buyer | Sale Price | Title Company |
|---|---|---|---|
| Laura A Brondyke Trust | -- | None Available | |
| Brondyke Laura Ann | $218,000 | None Available | |
| Netti Katherine | $185,000 | Star Title Agency Llc | |
| Vanvanlandingham E | $119,900 | -- | |
| Sw Builders Inc | $37,500 | -- | |
| Murphy Richard A | -- | -- |
Mortgage History
| Date | Status | Borrower | Loan Amount |
|---|---|---|---|
| Open | Brondyke Laura A | $81,000 | |
| Closed | Brondyke Laura Ann | $80,000 | |
| Previous Owner | Netti Katherine | $94,000 |
Property History
| Date | Event | Price | Change | Sq Ft Price |
|---|---|---|---|---|
| 11/15/2019 11/15/19 | Sold | $218,000 | -4.8% | $111 / Sq Ft |
| 10/23/2019 10/23/19 | Pending | -- | -- | -- |
| 09/28/2019 09/28/19 | For Sale | $229,000 | +23.8% | $117 / Sq Ft |
| 08/24/2017 08/24/17 | Sold | $185,000 | -2.4% | $166 / Sq Ft |
| 06/16/2017 06/16/17 | Pending | -- | -- | -- |
| 06/09/2017 06/09/17 | For Sale | $189,500 | -- | $170 / Sq Ft |
Tax History Compared to Growth
Tax History
| Year | Tax Paid | Tax Assessment Tax Assessment Total Assessment is a certain percentage of the fair market value that is determined by local assessors to be the total taxable value of land and additions on the property. | Land | Improvement |
|---|---|---|---|---|
| 2025 | $3,030 | $146,100 | $0 | $0 |
| 2024 | $3,030 | $136,900 | $0 | $0 |
| 2023 | $2,844 | $117,500 | $0 | $0 |
| 2022 | $3,060 | $108,600 | $0 | $0 |
| 2021 | $3,015 | $106,300 | $0 | $0 |
| 2020 | $2,663 | $105,500 | $0 | $0 |
| 2019 | $3,020 | $77,300 | $0 | $0 |
| 2018 | $2,102 | $73,800 | $0 | $0 |
| 2017 | $1,688 | $71,400 | $0 | $0 |
| 2016 | $1,622 | $68,500 | $0 | $0 |
| 2015 | $1,532 | $68,500 | $0 | $0 |
| 2013 | -- | $56,000 | $0 | $0 |
Agents Affiliated with this Home
-
Vaughn Greathouse
V
Seller's Agent in 2019
Vaughn Greathouse
Five Star Real Estate (Grandv)
(616) 232-5874
92 Total Sales
-
Karen Bush
K
Buyer's Agent in 2019
Karen Bush
Five Star Real Estate (Grandv)
(616) 791-1500
5 Total Sales
-
Jim Yurgaites

Seller's Agent in 2017
Jim Yurgaites
Pyramid Realty
(616) 540-0300
5 Total Sales
-
Craig Dunlap
C
Buyer's Agent in 2017
Craig Dunlap
Dunlap and Associates LLC
(616) 285-8520
4 Total Sales
Map
Source: Southwestern Michigan Association of REALTORS®
MLS Number: 19039594
APN: 41-13-09-225-033
- 2625 Rolling Ridge Ln NW
- 2152 Meadowdale Dr NW
- 2678 Richmond St NW
- 1724 Sandra St NW
- 1809 Woodside Trail NW Unit 45
- 1674 3 Mile Rd NW
- 2510 4 Mile Rd NW
- 2024 Blue Bellway NW
- 1663 Oakleigh Woods Dr NW
- 3511 3 Mile Rd NW
- 2446 Bristolwood Dr NW
- 3737 Peach Ridge Ave NW
- 1395 3 Mile Rd NW
- 2558 Meadow Ridge Dr
- 1460 Benning Ave NW
- 1791 Maplerow Ave NW
- 1579 Geddes Ave NW
- 1289 Harding St NW
- 1393 Stanwood St NW
- 1327 Lamont Ave NW
- 2605 Rolling Ridge Ln NW
- 2605 Rolling Ridge Ln NW Unit 33
- 2603 Rolling Ridge Ln NW
- 2603 Rolling Ridge Ln NW Unit 32
- 2606 Rolling Ridge Ln NW
- 2606 Rolling Ridge Ln NW Unit 61
- 2608 Rolling Ridge Ln NW
- 2614 Rolling Ridge Ln NW
- 2627 Rolling Ridge Ln NW
- 2604 Rolling Ridge Ln NW
- 2616 Rolling Ridge Ln NW
- 2612 Hillandale Dr NW
- 2618 Hillandale Dr NW
- 2624 Rolling Ridge Ln NW
- 2596 Rolling Ridge Ln NW Unit 59
- 2594 Rolling Ridge Ln NW
- 2626 Rolling Ridge Ln NW
- 2632 Hillandale Dr NW
- 2588 Rolling Ridge Ln NW
- 2586 Rolling Ridge Ln NW
