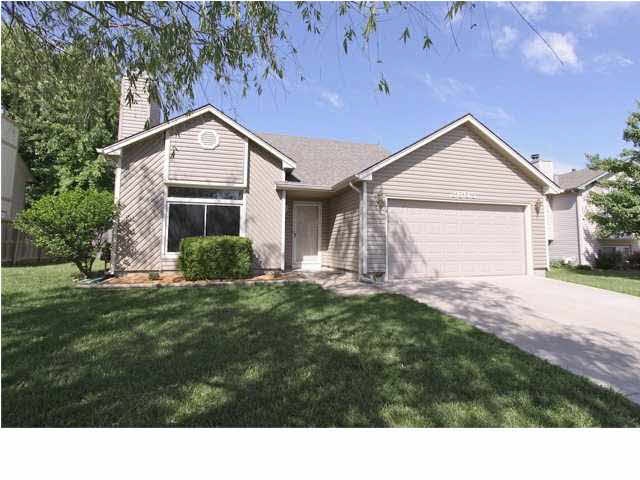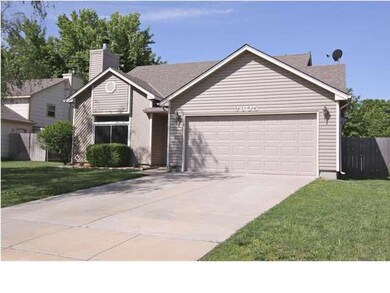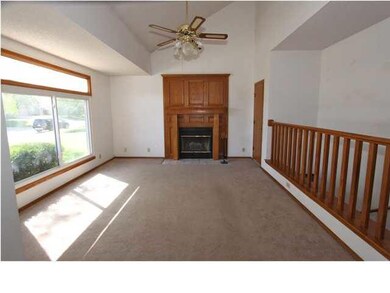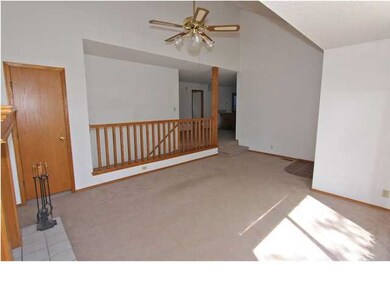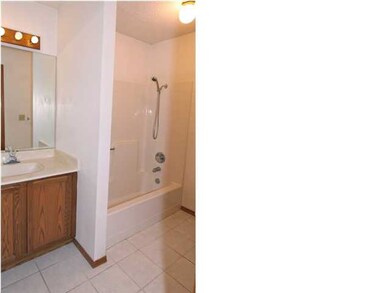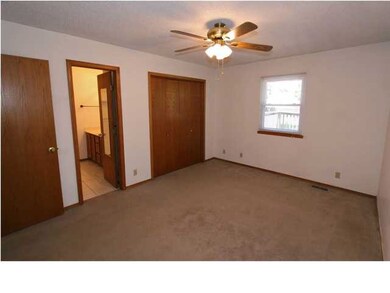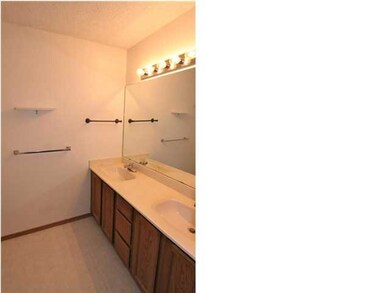
2605 S Linden St Wichita, KS 67210
Southeast Wichita NeighborhoodHighlights
- Ranch Style House
- Storm Windows
- Breakfast Bar
- 2 Car Attached Garage
- Walk-In Closet
- En-Suite Primary Bedroom
About This Home
As of March 2017GREAT HOME IN QUIET NEIGHBORHOOD AND AWARD WINNING DERBY SCHOOLS..THIS CHARMING 4 BEDROOM 3 BATH HOME OFFERS BRAND NEW CARPET, NEWER INTERIOR PAINT, VINYL SIDING (WHICH MEANS LOW MAINTENANCE), NEWER WINDOWS, ROOF, FURNACE AND SUMP PUMP. LIVING ROOM WITH WOOD BURNING FIREPLACE AND A OPEN LIVING DESIGN WITH KITCHEN/(DINING ROOM WILL HAVE NEW LAMINATE WOOD FLOORS THIS WEEK) FOR ENTERTAINING YOUR GUESTS. MASTER BEDROOM FEATURES MASTER BATH WITH SHOWER. 2 BEDROOMS AND A GUEST BATH FINISH OUT THE MAIN LEVEL. BASEMENT ADDS ANOTHER LIVING SPACE WITH FAMILY ROOM AND A 4TH BEDROOM WHICH WILL BE COMPLETE WITH NEW PAINT AND CARPET, BATH AND LAUNDRY ROOM. YOU WILL ENJOY EVENINGS IN THE PRIVACY FENCED LARGE BACKYARD. SCHEDULE YOUR SHOWING TODAY!!
Last Agent to Sell the Property
Reece Nichols South Central Kansas License #00224939 Listed on: 06/04/2013

Home Details
Home Type
- Single Family
Est. Annual Taxes
- $1,557
Year Built
- Built in 1989
Lot Details
- 0.29 Acre Lot
- Wood Fence
Parking
- 2 Car Attached Garage
Home Design
- Ranch Style House
- Composition Roof
- Vinyl Siding
Interior Spaces
- Ceiling Fan
- Wood Burning Fireplace
- Decorative Fireplace
- Fireplace With Gas Starter
- Attached Fireplace Door
- Family Room
- Living Room with Fireplace
- Combination Kitchen and Dining Room
- Laminate Flooring
- 220 Volts In Laundry
Kitchen
- Breakfast Bar
- Oven or Range
- Electric Cooktop
- Dishwasher
- Disposal
Bedrooms and Bathrooms
- 4 Bedrooms
- En-Suite Primary Bedroom
- Walk-In Closet
- Shower Only
Finished Basement
- Basement Fills Entire Space Under The House
- Bedroom in Basement
- Finished Basement Bathroom
- Laundry in Basement
Home Security
- Storm Windows
- Storm Doors
Outdoor Features
- Rain Gutters
Schools
- Wineteer Elementary School
- Derby Middle School
- Derby High School
Utilities
- Forced Air Heating and Cooling System
- Heating System Uses Gas
Community Details
- Towne Parc Subdivision
Ownership History
Purchase Details
Purchase Details
Home Financials for this Owner
Home Financials are based on the most recent Mortgage that was taken out on this home.Purchase Details
Home Financials for this Owner
Home Financials are based on the most recent Mortgage that was taken out on this home.Similar Homes in Wichita, KS
Home Values in the Area
Average Home Value in this Area
Purchase History
| Date | Type | Sale Price | Title Company |
|---|---|---|---|
| Interfamily Deed Transfer | -- | None Available | |
| Deed | $135,000 | Security 1St Title | |
| Warranty Deed | -- | None Available |
Mortgage History
| Date | Status | Loan Amount | Loan Type |
|---|---|---|---|
| Open | $145,082 | VA | |
| Closed | $143,063 | VA | |
| Closed | $142,500 | VA | |
| Closed | $123,626 | FHA | |
| Previous Owner | $35,200 | Credit Line Revolving |
Property History
| Date | Event | Price | Change | Sq Ft Price |
|---|---|---|---|---|
| 03/24/2017 03/24/17 | Sold | -- | -- | -- |
| 02/27/2017 02/27/17 | Pending | -- | -- | -- |
| 02/07/2017 02/07/17 | For Sale | $145,000 | +7.4% | $63 / Sq Ft |
| 07/31/2013 07/31/13 | Sold | -- | -- | -- |
| 06/27/2013 06/27/13 | Pending | -- | -- | -- |
| 06/04/2013 06/04/13 | For Sale | $135,000 | -- | $58 / Sq Ft |
Tax History Compared to Growth
Tax History
| Year | Tax Paid | Tax Assessment Tax Assessment Total Assessment is a certain percentage of the fair market value that is determined by local assessors to be the total taxable value of land and additions on the property. | Land | Improvement |
|---|---|---|---|---|
| 2025 | $3,216 | $30,453 | $7,510 | $22,943 |
| 2023 | $3,216 | $24,369 | $5,037 | $19,332 |
| 2022 | $2,628 | $20,873 | $4,750 | $16,123 |
| 2021 | $2,449 | $19,148 | $3,370 | $15,778 |
| 2020 | $2,346 | $18,412 | $3,370 | $15,042 |
| 2019 | $2,229 | $17,492 | $3,370 | $14,122 |
| 2018 | $2,089 | $16,469 | $2,680 | $13,789 |
| 2017 | $1,908 | $0 | $0 | $0 |
| 2016 | $1,887 | $0 | $0 | $0 |
| 2015 | -- | $0 | $0 | $0 |
| 2014 | -- | $0 | $0 | $0 |
Agents Affiliated with this Home
-

Seller's Agent in 2017
Ronda Welsh
Keller Williams Hometown Partners
(316) 409-4431
7 in this area
155 Total Sales
-

Buyer's Agent in 2017
Vickie Vargas-Jacobs
Coldwell Banker Plaza Real Estate
(316) 393-4445
3 in this area
85 Total Sales
-
D
Seller's Agent in 2013
Dee Dee Krehbiel
Reece Nichols South Central Kansas
(316) 880-1358
3 in this area
82 Total Sales
-

Buyer's Agent in 2013
Candace Kunkel
On The Move, Inc.
(316) 641-5792
1 in this area
128 Total Sales
Map
Source: South Central Kansas MLS
MLS Number: 353224
APN: 223-05-0-12-07-012.00
