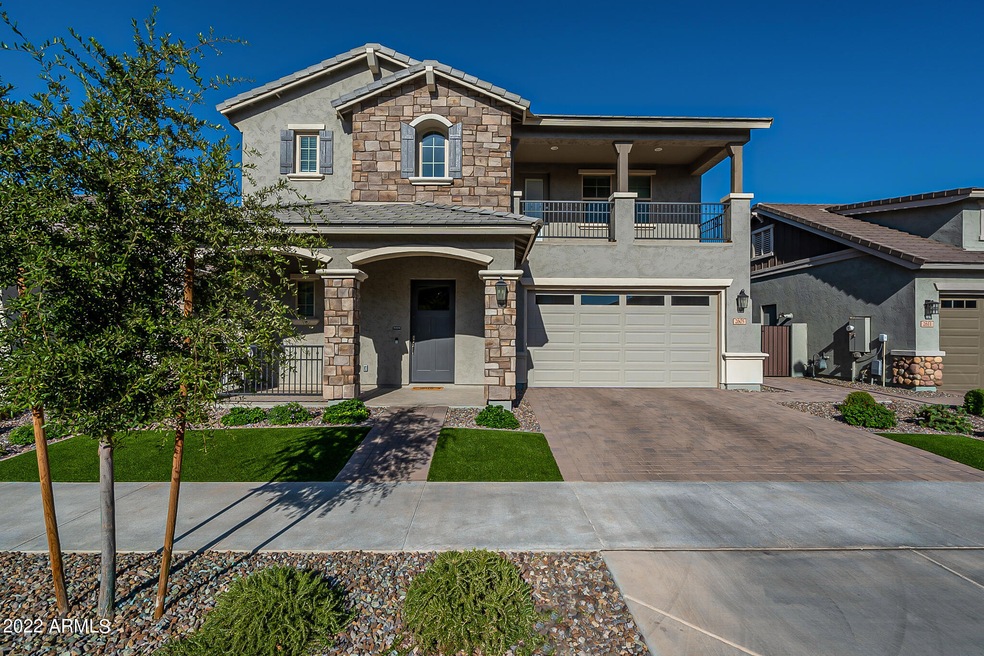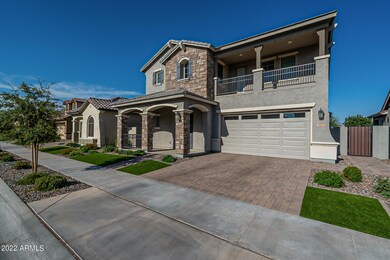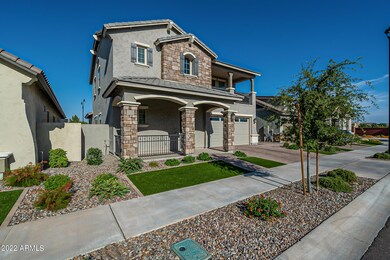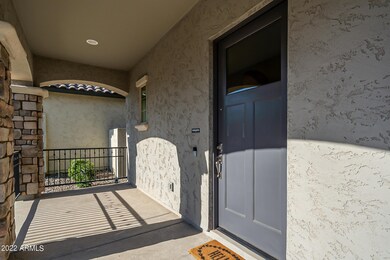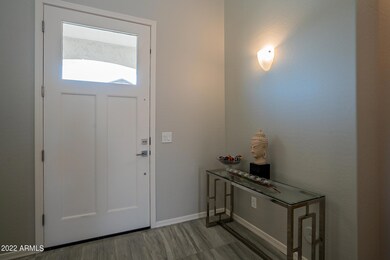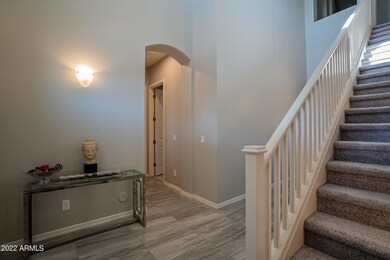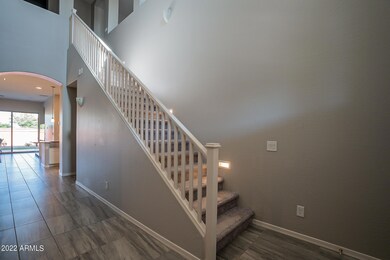
2605 S Quaintance St Gilbert, AZ 85295
Higley NeighborhoodHighlights
- Clubhouse
- Main Floor Primary Bedroom
- Community Pool
- Gateway Pointe Elementary School Rated A-
- Granite Countertops
- Covered patio or porch
About This Home
As of July 2025This 5 bedroom, 4 bath home has over $150,000 in upgrades that sparks joy for a large family. As you walk into wood ceramic tile throughout the main areas of this home, the lower level features a Gourmet chef's kitchen with granite counter tops, gas stove, pendant lighting over an oversized island. Master bedroom located downstairs with updated laminate plank and upgraded luxury bathroom. Secondary bedroom also located downstairs with bathroom. Spacious laundry room with cabinet and utility sink. Entire home has gray two-tone paint, multi-slider door, upgraded lighting fixtures and fans. Additional 3 bedrooms and 2 bathrooms upstairs with large loft and front balcony entrance. Low maintenance backyard with artificial turf! Close to everything Gilbert has to offer!
Last Agent to Sell the Property
Chantel Gutierrez-Davis
Perk Prop Real Estate License #BR684490000 Listed on: 06/10/2022
Co-Listed By
Johnathen Jacobsen
Perk Prop Real Estate License #SA700843000
Home Details
Home Type
- Single Family
Est. Annual Taxes
- $2,438
Year Built
- Built in 2020
Lot Details
- 5,460 Sq Ft Lot
- Block Wall Fence
- Artificial Turf
- Grass Covered Lot
HOA Fees
- $164 Monthly HOA Fees
Parking
- 2.5 Car Garage
Home Design
- Wood Frame Construction
- Tile Roof
- Stucco
Interior Spaces
- 2,826 Sq Ft Home
- 2-Story Property
- Ceiling Fan
- Double Pane Windows
Kitchen
- Eat-In Kitchen
- Breakfast Bar
- <<builtInMicrowave>>
- Granite Countertops
Flooring
- Carpet
- Laminate
- Tile
Bedrooms and Bathrooms
- 5 Bedrooms
- Primary Bedroom on Main
- Primary Bathroom is a Full Bathroom
- 4 Bathrooms
- Dual Vanity Sinks in Primary Bathroom
- Bathtub With Separate Shower Stall
Outdoor Features
- Balcony
- Covered patio or porch
Schools
- Gateway Pointe Elementary School
- Cooley Middle School
- Williams Field High School
Utilities
- Refrigerated Cooling System
- Heating System Uses Natural Gas
- High Speed Internet
Listing and Financial Details
- Tax Lot 46
- Assessor Parcel Number 313-29-046
Community Details
Overview
- Association fees include ground maintenance, street maintenance, front yard maint
- Ccmc Association, Phone Number (480) 921-7500
- Built by Fulton Homes
- Fulton Homes Cooley Station Parcels 9 11 17A & 30 Subdivision, Greyhound Floorplan
Amenities
- Clubhouse
- Recreation Room
Recreation
- Community Playground
- Community Pool
Ownership History
Purchase Details
Home Financials for this Owner
Home Financials are based on the most recent Mortgage that was taken out on this home.Purchase Details
Home Financials for this Owner
Home Financials are based on the most recent Mortgage that was taken out on this home.Purchase Details
Similar Homes in Gilbert, AZ
Home Values in the Area
Average Home Value in this Area
Purchase History
| Date | Type | Sale Price | Title Company |
|---|---|---|---|
| Warranty Deed | $715,000 | Partners Title Company | |
| Warranty Deed | $740,000 | New Title Company Name | |
| Special Warranty Deed | $509,882 | Security Title Agency Inc | |
| Special Warranty Deed | $218,353 | Security Title Agency Inc |
Mortgage History
| Date | Status | Loan Amount | Loan Type |
|---|---|---|---|
| Previous Owner | $547,560 | VA |
Property History
| Date | Event | Price | Change | Sq Ft Price |
|---|---|---|---|---|
| 07/14/2025 07/14/25 | Sold | $756,000 | +0.9% | $268 / Sq Ft |
| 06/18/2025 06/18/25 | Pending | -- | -- | -- |
| 06/14/2025 06/14/25 | Price Changed | $749,000 | -2.6% | $265 / Sq Ft |
| 06/05/2025 06/05/25 | Price Changed | $769,000 | -2.5% | $272 / Sq Ft |
| 05/30/2025 05/30/25 | For Sale | $789,000 | +10.3% | $279 / Sq Ft |
| 01/16/2024 01/16/24 | Sold | $715,000 | 0.0% | $253 / Sq Ft |
| 11/29/2023 11/29/23 | Pending | -- | -- | -- |
| 11/15/2023 11/15/23 | Price Changed | $715,000 | -1.4% | $253 / Sq Ft |
| 10/25/2023 10/25/23 | Price Changed | $725,000 | -1.4% | $257 / Sq Ft |
| 10/19/2023 10/19/23 | Price Changed | $735,000 | -0.7% | $260 / Sq Ft |
| 10/09/2023 10/09/23 | For Sale | $740,000 | 0.0% | $262 / Sq Ft |
| 07/15/2022 07/15/22 | Sold | $740,000 | -1.3% | $262 / Sq Ft |
| 06/10/2022 06/10/22 | For Sale | $750,000 | -- | $265 / Sq Ft |
Tax History Compared to Growth
Tax History
| Year | Tax Paid | Tax Assessment Tax Assessment Total Assessment is a certain percentage of the fair market value that is determined by local assessors to be the total taxable value of land and additions on the property. | Land | Improvement |
|---|---|---|---|---|
| 2025 | $2,487 | $31,343 | -- | -- |
| 2024 | $2,493 | $29,850 | -- | -- |
| 2023 | $2,493 | $50,030 | $10,000 | $40,030 |
| 2022 | $2,384 | $39,450 | $7,890 | $31,560 |
| 2021 | $2,438 | $37,920 | $7,580 | $30,340 |
| 2020 | $621 | $8,940 | $8,940 | $0 |
Agents Affiliated with this Home
-
Steve Hueter

Seller's Agent in 2025
Steve Hueter
Epique Realty
(888) 897-7821
2 in this area
182 Total Sales
-
Tracey Wilsey

Buyer's Agent in 2025
Tracey Wilsey
Long Realty Old Town
(480) 510-2181
1 in this area
44 Total Sales
-
Beth Rider

Seller's Agent in 2024
Beth Rider
Keller Williams Arizona Realty
(480) 666-0501
22 in this area
1,627 Total Sales
-
Kristi Harkness

Buyer's Agent in 2024
Kristi Harkness
Realty One Group
(480) 390-3949
1 in this area
38 Total Sales
-
C
Seller's Agent in 2022
Chantel Gutierrez-Davis
Perk Prop Real Estate
-
J
Seller Co-Listing Agent in 2022
Johnathen Jacobsen
Perk Prop Real Estate
Map
Source: Arizona Regional Multiple Listing Service (ARMLS)
MLS Number: 6415485
APN: 313-29-046
- 2611 S Quaintance St
- 4320 E Bernice St
- 4314 E Bernice St
- 2571 S Melvin St
- 4275 E Bernice St
- 4332 E Boston St
- 4265 E John St
- 4355 E Dennisport Ave
- 2566 S Betty St
- 4173 E Jones St
- 2601 S Entwistle St
- 4341 E Evelyn St
- 4156 E Jesse St
- 4426 E Leroy St
- 2617 S Jeffry St
- 2811 S Jeffry St
- 2499 S Entwistle St
- 4090 E Bethena St
- 2772 S Betty St
- 4323 E Wheaton St
