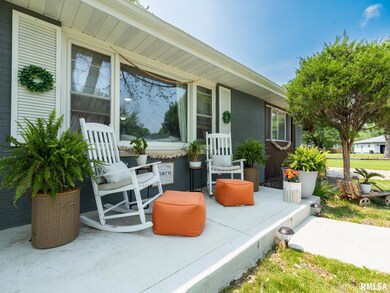Your Next Home Awaits – Call Today to Schedule a Tour! This spacious 4-bedroom, 3-bath ranch has everything you’ve been looking for! Step into a generous living room that easily fits larger furniture and flows into an updated eat-in kitchen featuring stylish butcher block countertops, a stainless steel farmhouse sink, and newer appliances—including a refrigerator, stove, microwave, and dishwasher. The primary bedroom offers luxury vinyl plank flooring, a ceiling fan, and a private en-suite bathroom. The additional bedrooms feature beautiful hardwood floors and ceiling fans, providing both comfort and charm. There's also a dedicated laundry room for added convenience. Enjoy relaxing on the front porch with a good book, or entertain in the fenced backyard, which includes a new concrete patio, a pergola, a portable fire pit, and a built-in fire pit—perfect for gathering with family and friends. Love to garden or need extra space? You’ll appreciate the garden shed plus a heated and finished shed with electric—ideal for crafting, a workshop, game days, or simply your own private retreat. All measurements are approximate and not guaranteed. Schedule your showing today—this one won’t last!







