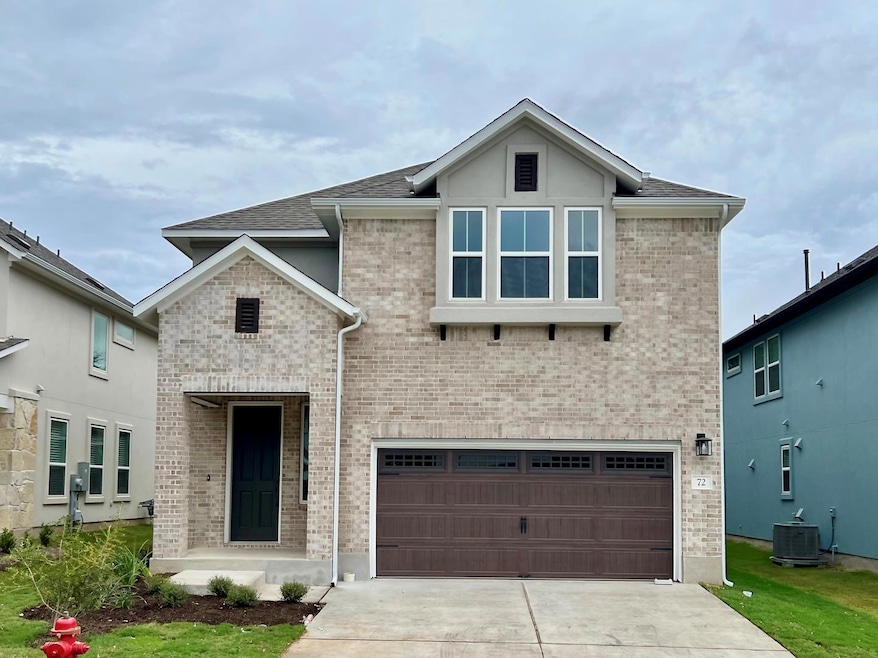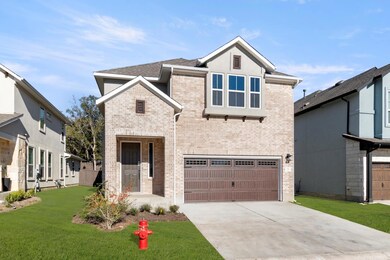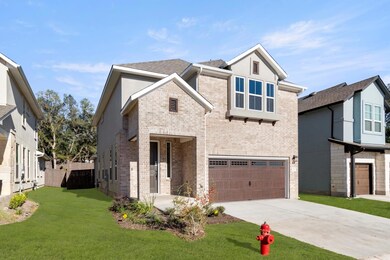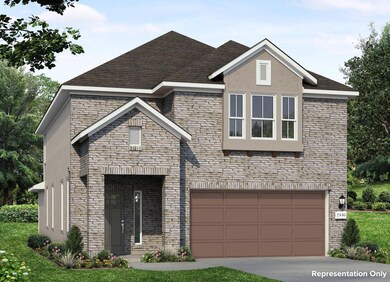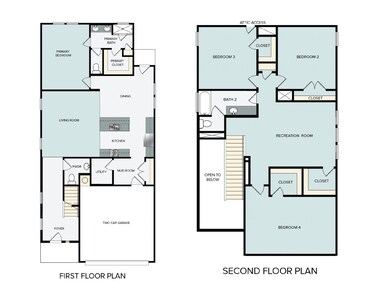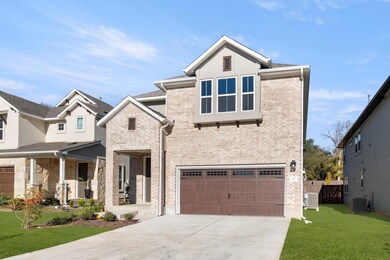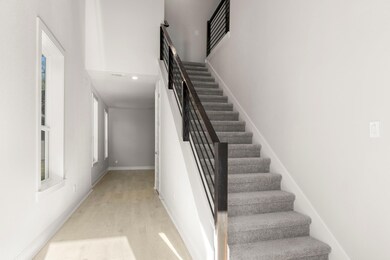2605 Sam Bass Rd Unit 72 Round Rock, TX 78681
Brushy Creek NeighborhoodEstimated payment $3,878/month
Highlights
- New Construction
- Open Floorplan
- Mud Room
- Old Town Elementary School Rated A-
- Granite Countertops
- Game Room
About This Home
MLS# 1365735 - Built by Brohn Homes - Ready Now! ~ Introducing Unit 72, this two-story new home was designed with elevated style and everyday comfort in mind. Inside the home's interior is bright and welcoming, you'll see modern finishes such as wood-look vinyl flooring through the main living spaces, white cabinets with nickel hardware, Silestone countertops, and ceiling fans in the living room, recreation room, and primary suite. Just off the garage, a mud room provides convenient access to the walk-in pantry and utility room, keeping your daily routine organized and efficient. The recreation room is excellent for exercising or pursuing your hobbies. As you enter the kitchen, you'll be greeted by stainless steel appliances, including the built-in oven and refrigerator. The primary bedroom features a bay window, walk-in closet, walk-in shower, and dual vanity. Outside the rear covered patio with a gas drop makes a great place to host and BBQ. Clear Creek Community is a prime destination in Round Rock. Enjoy the community's premium amenities, such as the parks and trails, or nearby activities such as shopping at Round Rock Premium Outlets or local restaurants in downtown Round Rock. Plus, an excellent school district. And because it’s an energIQ home built by Brohn, you’re getting more home, more quality, and more value—all without compromise.
Listing Agent
HomesUSA.com Brokerage Phone: (888) 872-6006 License #0096651 Listed on: 06/03/2025
Home Details
Home Type
- Single Family
Year Built
- Built in 2025 | New Construction
Lot Details
- 5,663 Sq Ft Lot
- Lot Dimensions are 44x130
- Southwest Facing Home
- Landscaped
- Sprinkler System
- Many Trees
- Back Yard Fenced and Front Yard
HOA Fees
- $185 Monthly HOA Fees
Parking
- 2 Car Attached Garage
- Front Facing Garage
- Garage Door Opener
Home Design
- Slab Foundation
- Blown-In Insulation
- Composition Roof
- Masonry Siding
- Radiant Barrier
- Stucco
Interior Spaces
- 2,446 Sq Ft Home
- 2-Story Property
- Open Floorplan
- Ceiling Fan
- Recessed Lighting
- Double Pane Windows
- Mud Room
- Dining Room
- Game Room
- Tile Flooring
Kitchen
- Breakfast Bar
- Walk-In Pantry
- Gas Oven
- Microwave
- Dishwasher
- Stainless Steel Appliances
- Granite Countertops
- Quartz Countertops
- Disposal
Bedrooms and Bathrooms
- 4 Bedrooms | 1 Main Level Bedroom
- Walk-In Closet
- Double Vanity
- Walk-in Shower
Home Security
- Carbon Monoxide Detectors
- Fire and Smoke Detector
- Fire Sprinkler System
Outdoor Features
- Covered Patio or Porch
Schools
- Old Town Elementary School
- Walsh Middle School
- Round Rock High School
Utilities
- Central Heating and Cooling System
- Heating System Uses Natural Gas
- High Speed Internet
- Cable TV Available
Listing and Financial Details
- Assessor Parcel Number 2605 Sam Bass Rd, 72, Round Rock Texas 78781
Community Details
Overview
- Association fees include common area maintenance, landscaping, ground maintenance
- Pamco Association
- Built by Brohn Homes
- Clear Creek Subdivision
Amenities
- Common Area
Map
Home Values in the Area
Average Home Value in this Area
Property History
| Date | Event | Price | List to Sale | Price per Sq Ft |
|---|---|---|---|---|
| 09/18/2025 09/18/25 | Price Changed | $589,032 | -10.6% | $241 / Sq Ft |
| 06/03/2025 06/03/25 | For Sale | $658,658 | -- | $269 / Sq Ft |
Source: Unlock MLS (Austin Board of REALTORS®)
MLS Number: 1365735
- Clear Creek 1782 Plan at Clear Creek - 40' Patios
- Clear Creek 2595 Plan at Clear Creek - 40' Patios
- 2605 Sam Bass Rd Unit 65
- 2605 Sam Bass Rd Unit 111
- 2605 Sam Bass Rd
- Clear Creek 1320 Plan at Clear Creek - 40' Patios
- Clear Creek 1533 Plan at Clear Creek - 40' Patios
- Clear Creek 2265 Plan at Clear Creek - 40' Patios
- Clear Creek 2107 Plan at Clear Creek - 40' Patios
- Clear Creek 1514 Plan at Clear Creek - 40' Patios
- 2605 Sam Bass Rd Unit 105
- Clear Creek 1668 Plan at Clear Creek - 40' Patios
- Clear Creek 1950 Plan at Clear Creek - 40' Patios
- 2605 Sam Bass Rd Unit 87
- 2605 Sam Bass Rd Unit 104
- Clear Creek 2446 Plan at Clear Creek - 40' Patios
- Clear Creek 1450 Plan at Clear Creek - 40' Patios
- 1707 Creek Bend Cir
- 1805 Ryon Cove
- 1416 Reprise Bend
- 2605 Sam Bass Rd Unit 42
- 2605 Sam Bass Rd Unit 25
- 1712 Creek Bend Cir
- 1801 Brokenshoe Cove
- 2311 Whitlow Cove
- 1747 Horseshoe Cir
- 1708-1710-1710 Horseshoe Cir Unit ID1344216P
- 1708 Horseshoe Cir Unit 1710
- 1741 Horseshoe Cir Unit ID1344217P
- 1802 White Oak Cove
- 1416 Reprise Bend
- 1518 White Oak Loop
- 1813 White Oak Loop
- 2529 Mirasol Loop
- 1104 Quail Ln
- 2434 Arbor Dr
- 1708 Rusty Nail Loop
- 1000 Blue Bird Ct
- 9001 Sunburst Terrace
- 1609 Lantern Light Dr
