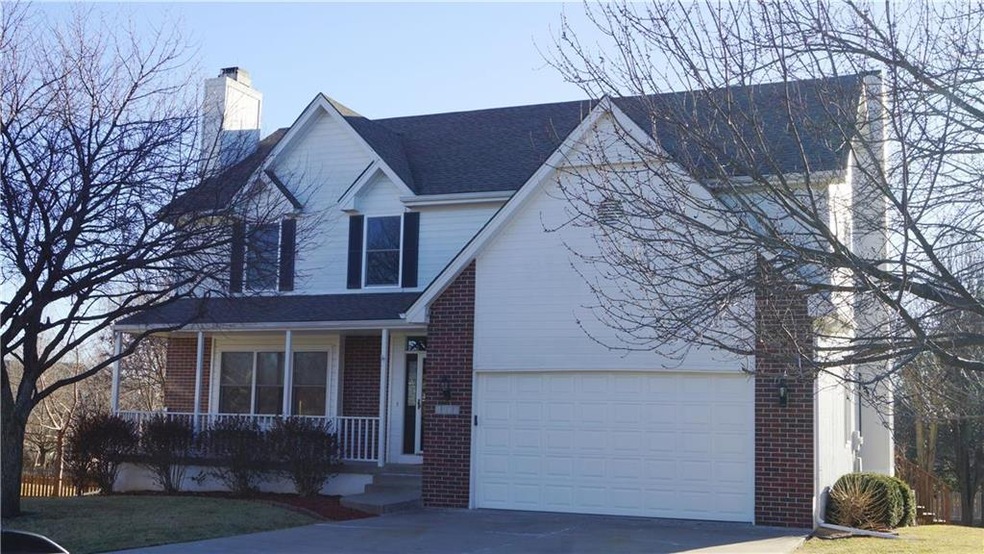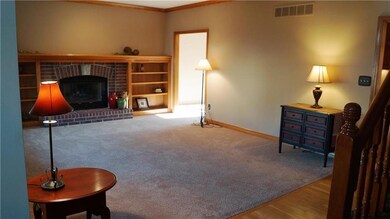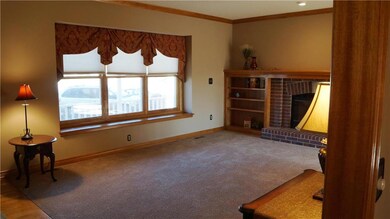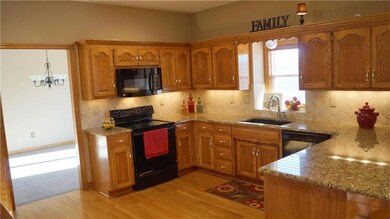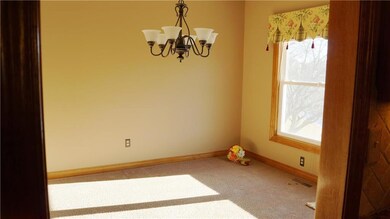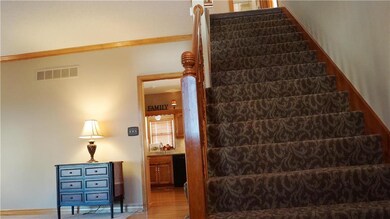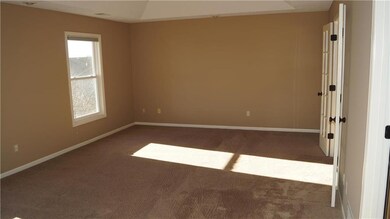
2605 SE 3rd St Lees Summit, MO 64063
Highlights
- Deck
- Pond
- Recreation Room
- Highland Park Elementary School Rated A
- Living Room with Fireplace
- Vaulted Ceiling
About This Home
As of July 2025Charming 2 Story with Walkout Lower Level onto patio, landscaped & treed back yard leads to quiet pond common area. Fresh newly painted interior. Welcome into Spacious Great Rm w/FP then to country Kitchen, Hearth Rm, Laundry Rm & formal Dining. Home Features newer; HVAC, roof, Granite counter top & tile backsplash. Master suite boasts walk in closet leading to more storage, Bath offering jetted tub + full shower w/closets galore. Lower level offers Family Rm, walk-out to patio+plentiful storage Utility/Hobby Rm. NEW Roof 2011, new Furnace&AC 2014/15, Patio Thermal Door 2017, New carpet 2011, Landscape 20yrs, Thermal Tilt-in Windows 2008, Granite Countertop & Herringbone Travertine Backsplash 2011, New Gar door '15, Appliances New Micro, Dishwasher '12, Landscape, Pond w/new rock bank, Fishing-no skiing.
Last Agent to Sell the Property
Eldon Maret
ReeceNichols - East License #1999033421 Listed on: 01/29/2018
Home Details
Home Type
- Single Family
Est. Annual Taxes
- $3,892
Year Built
- Built in 1995
Lot Details
- 10,890 Sq Ft Lot
- Side Green Space
- Cul-De-Sac
- Paved or Partially Paved Lot
- Sprinkler System
- Many Trees
HOA Fees
- $23 Monthly HOA Fees
Parking
- 2 Car Attached Garage
- Front Facing Garage
- Garage Door Opener
Home Design
- Traditional Architecture
- Frame Construction
- Composition Roof
- Wood Siding
Interior Spaces
- Wet Bar: Carpet, Ceramic Tiles, Shower Only, Double Vanity, Shower Over Tub, Separate Shower And Tub, Whirlpool Tub, Ceiling Fan(s), Walk-In Closet(s), Hardwood, Built-in Features, Fireplace, Granite Counters, Pantry
- Built-In Features: Carpet, Ceramic Tiles, Shower Only, Double Vanity, Shower Over Tub, Separate Shower And Tub, Whirlpool Tub, Ceiling Fan(s), Walk-In Closet(s), Hardwood, Built-in Features, Fireplace, Granite Counters, Pantry
- Vaulted Ceiling
- Ceiling Fan: Carpet, Ceramic Tiles, Shower Only, Double Vanity, Shower Over Tub, Separate Shower And Tub, Whirlpool Tub, Ceiling Fan(s), Walk-In Closet(s), Hardwood, Built-in Features, Fireplace, Granite Counters, Pantry
- Skylights
- Thermal Windows
- Shades
- Plantation Shutters
- Drapes & Rods
- Great Room
- Family Room
- Living Room with Fireplace
- 2 Fireplaces
- Formal Dining Room
- Recreation Room
- Workshop
- Fire and Smoke Detector
- Laundry Room
Kitchen
- Country Kitchen
- Electric Oven or Range
- Free-Standing Range
- Recirculated Exhaust Fan
- Dishwasher
- Granite Countertops
- Laminate Countertops
- Disposal
Flooring
- Wood
- Wall to Wall Carpet
- Linoleum
- Laminate
- Stone
- Ceramic Tile
- Luxury Vinyl Plank Tile
- Luxury Vinyl Tile
Bedrooms and Bathrooms
- 4 Bedrooms
- Cedar Closet: Carpet, Ceramic Tiles, Shower Only, Double Vanity, Shower Over Tub, Separate Shower And Tub, Whirlpool Tub, Ceiling Fan(s), Walk-In Closet(s), Hardwood, Built-in Features, Fireplace, Granite Counters, Pantry
- Walk-In Closet: Carpet, Ceramic Tiles, Shower Only, Double Vanity, Shower Over Tub, Separate Shower And Tub, Whirlpool Tub, Ceiling Fan(s), Walk-In Closet(s), Hardwood, Built-in Features, Fireplace, Granite Counters, Pantry
- Double Vanity
- Whirlpool Bathtub
- Carpet
Finished Basement
- Walk-Out Basement
- Sub-Basement: Workshop
Outdoor Features
- Pond
- Deck
- Enclosed Patio or Porch
Schools
- Highland Park Elementary School
- Lee's Summit High School
Utilities
- Forced Air Heating and Cooling System
- Satellite Dish
Listing and Financial Details
- Assessor Parcel Number 60-230-07-11-00-0-00-000
Community Details
Overview
- Association fees include curbside recycling
- Canterbury Subdivision
Recreation
- Community Pool
Ownership History
Purchase Details
Home Financials for this Owner
Home Financials are based on the most recent Mortgage that was taken out on this home.Purchase Details
Home Financials for this Owner
Home Financials are based on the most recent Mortgage that was taken out on this home.Purchase Details
Purchase Details
Home Financials for this Owner
Home Financials are based on the most recent Mortgage that was taken out on this home.Similar Homes in Lees Summit, MO
Home Values in the Area
Average Home Value in this Area
Purchase History
| Date | Type | Sale Price | Title Company |
|---|---|---|---|
| Warranty Deed | -- | Evertitle Agency Llc | |
| Warranty Deed | -- | Kansas City Title Inc | |
| Interfamily Deed Transfer | -- | Kansas City Title Inc | |
| Interfamily Deed Transfer | -- | -- | |
| Warranty Deed | -- | -- |
Mortgage History
| Date | Status | Loan Amount | Loan Type |
|---|---|---|---|
| Open | $300,000 | New Conventional | |
| Previous Owner | $349,000 | VA | |
| Previous Owner | $269,681 | FHA | |
| Previous Owner | $277,874 | FHA | |
| Previous Owner | $130,000 | Purchase Money Mortgage |
Property History
| Date | Event | Price | Change | Sq Ft Price |
|---|---|---|---|---|
| 07/14/2025 07/14/25 | Sold | -- | -- | -- |
| 06/01/2025 06/01/25 | Pending | -- | -- | -- |
| 03/16/2018 03/16/18 | Sold | -- | -- | -- |
| 02/01/2018 02/01/18 | Pending | -- | -- | -- |
| 01/29/2018 01/29/18 | For Sale | $283,000 | -- | $86 / Sq Ft |
Tax History Compared to Growth
Tax History
| Year | Tax Paid | Tax Assessment Tax Assessment Total Assessment is a certain percentage of the fair market value that is determined by local assessors to be the total taxable value of land and additions on the property. | Land | Improvement |
|---|---|---|---|---|
| 2024 | $5,664 | $78,440 | $8,928 | $69,512 |
| 2023 | $5,623 | $78,440 | $11,132 | $67,308 |
| 2022 | $4,586 | $56,810 | $7,942 | $48,868 |
| 2021 | $4,681 | $56,810 | $7,942 | $48,868 |
| 2020 | $4,506 | $54,150 | $7,942 | $46,208 |
| 2019 | $4,784 | $59,115 | $7,942 | $51,173 |
| 2018 | $3,892 | $44,632 | $3,881 | $40,751 |
| 2017 | $3,420 | $44,632 | $3,881 | $40,751 |
| 2016 | $3,420 | $38,811 | $6,850 | $31,961 |
| 2014 | $3,387 | $37,680 | $6,650 | $31,030 |
Agents Affiliated with this Home
-
Angela Shade

Seller's Agent in 2025
Angela Shade
RE/MAX Heritage
(816) 510-2828
30 in this area
123 Total Sales
-
Katie Casey

Buyer's Agent in 2025
Katie Casey
Crown Realty
(913) 742-2173
3 in this area
125 Total Sales
-
E
Seller's Agent in 2018
Eldon Maret
ReeceNichols - East
-
Sarah Boston

Buyer's Agent in 2018
Sarah Boston
Boss Realty
(913) 424-0427
3 in this area
130 Total Sales
Map
Source: Heartland MLS
MLS Number: 2087653
APN: 60-230-07-11-00-0-00-000
- 214 SE Windsboro Ct
- 2633 E Langsford Rd
- 354 SE Wood Ln
- 2809 SE Jennifer Dr
- 201 SE Somerset Dr
- 2901 SE Bingham Dr
- 2432 SE 6th St
- 321 SE Golden Ln
- 2433 SE 6th St
- 2504 NE Woodland Oak Cir
- 2508 NE Woodland Oak Cir
- 428 SE Ashton Dr
- 416 SE Stillwater Ct
- 436 SE Ashton Dr
- 2303 NE Smokey Hill Dr
- 212 NE Topaz Dr
- 2120 SE 5th St
- 514 NE Viewpark Dr
- 23808 E Langsford Rd
- 2004 SE 2nd Terrace
