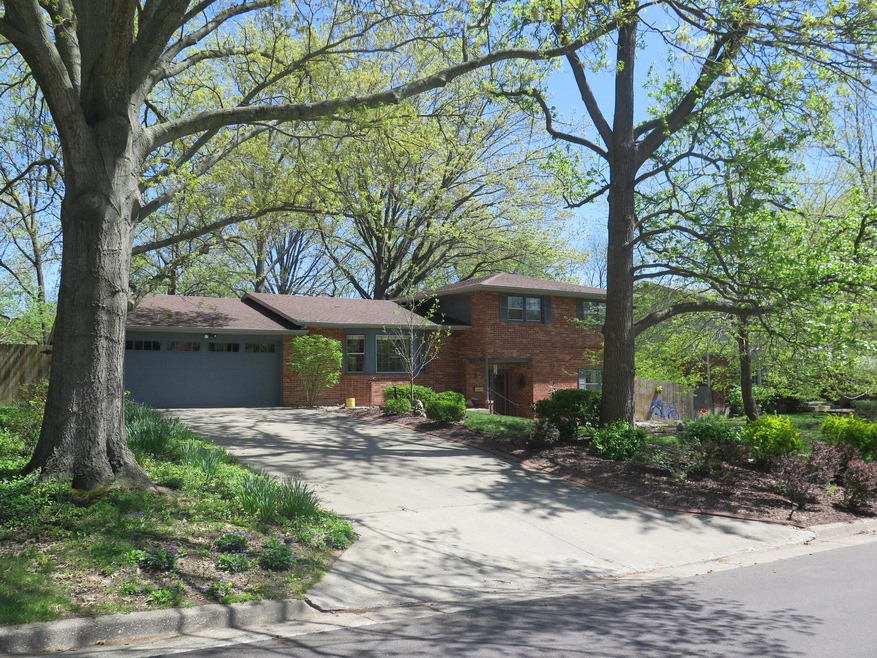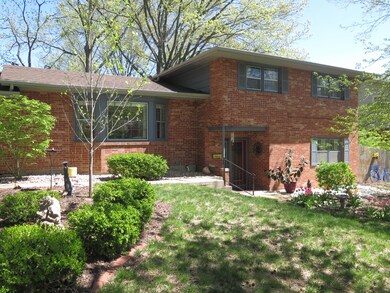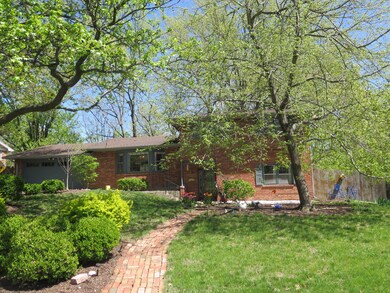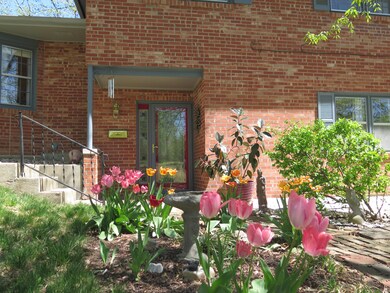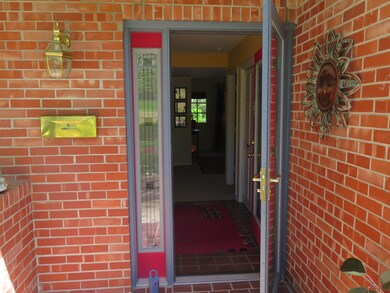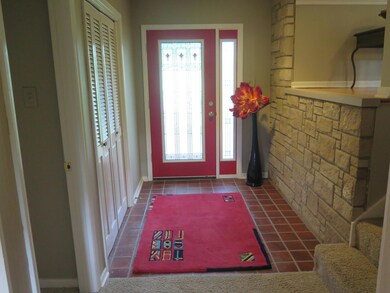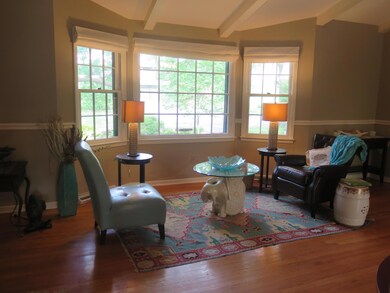
2605 Summit Rd Columbia, MO 65203
Estimated Value: $306,373 - $353,000
Highlights
- Partially Wooded Lot
- Traditional Architecture
- No HOA
- Fairview Elementary School Rated A-
- Wood Flooring
- Screened Porch
About This Home
As of September 2019Lovely, well maintained, conveniently located 4 bedroom 2 1/2 bath southwest home with a large, well landscaped yard. Upon entering the quarry tiled foyer, you will feel the welcoming warmth of a well loved home inviting you to discover it. The living and dining rooms are hardwood with vaulted ceilings; the upstairs bedrooms are hardwood; all rooms have great natural lighting. You will love the 19' x 11' screened porch and 22' x 12' patio overlooking the gorgeous landscaped, peaceful backyard with a wisteria-covered pergola. Also an 8'x12' wooden double-door shed. Freshly painted living and dining rooms along with foyer and 3 bedrooms with a beautiful, neutral designer color. There is much to adore about this home; come explore and expect to be wowed! The Seller hired an engineer to inspect the property prior to listing the home for sale as the home experienced some settling over the years. All recommended preventative measures have been put into place. The Engineer's REINSPECTION report is attached to the Seller's Disclosure. The following work was completed according to the engineer's recommendations:
1. Tuck pointed brick veneer
2. Injected foundation cracks with urethane sealant
3. Corrected grading to direct water away from the home
2. Installed tiebacks on the north foundation wall
Additionally, the following repairs were recently completed:
1. Replaced the broken sewer tile noted on the Seller's Disclosure
2. Repairs to the drywall have been made and neutral painting has been done
Last Agent to Sell the Property
Capstone Realty, LLC License #1999045302 Listed on: 04/21/2019
Home Details
Home Type
- Single Family
Est. Annual Taxes
- $1,999
Year Built
- Built in 1964
Lot Details
- 0.41 Acre Lot
- Lot Dimensions are 91 x 200
- West Facing Home
- Privacy Fence
- Wood Fence
- Back Yard Fenced
- Wire Fence
- Partially Wooded Lot
Parking
- 2 Car Attached Garage
- Garage on Main Level
- Garage Door Opener
- Driveway
Home Design
- Traditional Architecture
- Split Level Home
- Brick Veneer
- Concrete Foundation
- Slab Foundation
- Poured Concrete
- Radon Mitigation System
Interior Spaces
- Ceiling Fan
- Paddle Fans
- Wood Burning Fireplace
- Screen For Fireplace
- Window Treatments
- Wood Frame Window
- Entrance Foyer
- Family Room with Fireplace
- Living Room
- Formal Dining Room
- Screened Porch
- Unfinished Basement
- Interior Basement Entry
- Attic Fan
- Washer and Dryer Hookup
Kitchen
- Eat-In Kitchen
- Gas Range
- Microwave
- Dishwasher
- Laminate Countertops
- Built-In or Custom Kitchen Cabinets
- Disposal
Flooring
- Wood
- Carpet
- Laminate
- Ceramic Tile
Bedrooms and Bathrooms
- 4 Bedrooms
- Bathtub with Shower
- Shower Only
Home Security
- Prewired Security
- Storm Doors
- Fire and Smoke Detector
Outdoor Features
- Patio
- Storage Shed
Schools
- Fairview Elementary School
- Smithton Middle School
- Hickman High School
Utilities
- Forced Air Heating and Cooling System
- Heating System Uses Natural Gas
- High-Efficiency Furnace
- High Speed Internet
- Cable TV Available
Community Details
- No Home Owners Association
- Fairview Lake Subdivision
Listing and Financial Details
- Assessor Parcel Number 1650700040040001
Ownership History
Purchase Details
Home Financials for this Owner
Home Financials are based on the most recent Mortgage that was taken out on this home.Similar Homes in Columbia, MO
Home Values in the Area
Average Home Value in this Area
Purchase History
| Date | Buyer | Sale Price | Title Company |
|---|---|---|---|
| Dickerson Timothy M | -- | Boone Central Title Company |
Mortgage History
| Date | Status | Borrower | Loan Amount |
|---|---|---|---|
| Open | Dickerson Timothy M | $207,300 | |
| Closed | Dickerson Timothy M | $217,550 | |
| Previous Owner | Paris Carolyn | $109,225 | |
| Previous Owner | Paris Carolyn B | $6,727 | |
| Previous Owner | Paris Carolyn | $7,000 | |
| Previous Owner | Paris Carolyn | $5,500 |
Property History
| Date | Event | Price | Change | Sq Ft Price |
|---|---|---|---|---|
| 09/13/2019 09/13/19 | Sold | -- | -- | -- |
| 08/07/2019 08/07/19 | Pending | -- | -- | -- |
| 04/21/2019 04/21/19 | For Sale | $244,000 | -- | $121 / Sq Ft |
Tax History Compared to Growth
Tax History
| Year | Tax Paid | Tax Assessment Tax Assessment Total Assessment is a certain percentage of the fair market value that is determined by local assessors to be the total taxable value of land and additions on the property. | Land | Improvement |
|---|---|---|---|---|
| 2024 | $2,367 | $35,093 | $3,990 | $31,103 |
| 2023 | $2,348 | $35,093 | $3,990 | $31,103 |
| 2022 | $2,171 | $32,490 | $3,990 | $28,500 |
| 2021 | $2,176 | $32,490 | $3,990 | $28,500 |
| 2020 | $2,144 | $30,082 | $3,990 | $26,092 |
| 2019 | $2,144 | $30,082 | $3,990 | $26,092 |
| 2018 | $1,999 | $0 | $0 | $0 |
| 2017 | $1,975 | $27,854 | $3,990 | $23,864 |
| 2016 | $2,027 | $27,854 | $3,990 | $23,864 |
| 2015 | $1,870 | $27,854 | $3,990 | $23,864 |
| 2014 | $1,880 | $27,854 | $3,990 | $23,864 |
Agents Affiliated with this Home
-
Susan Hamilton
S
Seller's Agent in 2019
Susan Hamilton
Capstone Realty, LLC
(573) 489-4938
7 Total Sales
-
Beth Arey
B
Buyer's Agent in 2019
Beth Arey
Arey Real Estate
(573) 876-7754
117 Total Sales
Map
Source: Columbia Board of REALTORS®
MLS Number: 384816
APN: 16-507-00-04-004-00-01
- 404 Bourn Ave
- 208 Bourn Ave
- 3005 Meghann Dr
- 807 S Fairview Rd Unit A & B
- 3109 Appalachian Dr
- 914 Martin Dr
- 3005 Wind River Ct
- 2801 W Broadway
- 2801 W Broadway Unit N-1
- 702 Russell Blvd
- 106 Yorkshire Dr
- 1326 Overhill Rd
- 2321 Woodridge Rd
- 113 Westridge Dr
- 1509 W Rollins Rd
- 368 Crown Point
- 3903 W Rollins Rd
- 808 Park de Ville Place
- 1418 Bradford Dr
- 903 Park de Ville Place
- 2605 Summit Rd
- 2601 Summit Rd
- 2609 Summit Rd
- 2237 Concordia Dr
- 2613 Summit Rd
- 2239 Concordia Dr
- 2235 Concordia Dr
- 2302 Mission Ct
- 2606 Summit Rd
- 2602 Summit Rd
- 2245 Concordia Dr
- 2233 Concordia Dr
- 601 Eastlake Dr
- 2606 Walther Ct
- 2615 Summit Rd
- 2614 Summit Rd
- 2609 Walther Ct
- 2247 Concordia Dr
- 2234 Concordia Dr
- 2305 Walther Ct
