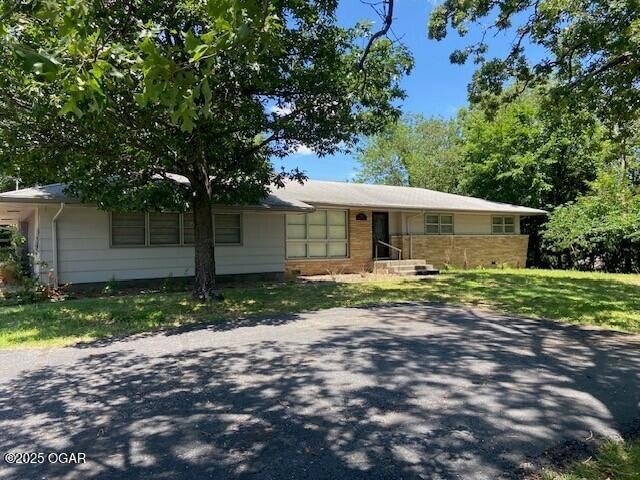2605 W 32nd St Joplin, MO 64804
Southridge NeighborhoodHighlights
- Ranch Style House
- Living Room
- Central Heating and Cooling System
- Porch
- Ceramic Tile Flooring
- Dining Room
About This Home
For lease. Not for sale. Home located close to Medical and Dental Universities with plenty of space. Home features 3 bedrooms, 1.5 bath that includes a large tub. The family room boasts a mini-split allowing temperatures to be easily regulated. Open floor plan for Living and Dining area. Pet considered with additional monthly fee and refundable pet deposit. No smoking. No vaping. Subject to acceptable credit. Apply on-line at jloweassociates.com. $35 fee for background and credit check. Showings available after application approval. Available Mid-July 2025.
Listing Agent
J. Lowe & Associates, Judy Lowe
KELLER WILLIAMS REALTY ELEVATE License #2014008755 Listed on: 06/23/2025
Home Details
Home Type
- Single Family
Est. Annual Taxes
- $2,044
Year Built
- 2006
Home Design
- Ranch Style House
Interior Spaces
- 1,794 Sq Ft Home
- Wired For Data
- Family Room
- Living Room
- Dining Room
Kitchen
- Electric Range
- Laminate Countertops
Flooring
- Carpet
- Ceramic Tile
- Vinyl
Bedrooms and Bathrooms
- 3 Bedrooms
- 1 Full Bathroom
Basement
- Walk-Out Basement
- Exterior Basement Entry
- Crawl Space
Parking
- 2 Carport Spaces
- Driveway
Additional Features
- Porch
- Level Lot
- Central Heating and Cooling System
Listing and Financial Details
- Security Deposit $1,100
Map
Source: Ozark Gateway Association of REALTORS®
MLS Number: 253419
APN: 19-5.0-16-30-006-033.000
- XXX W 32nd St
- lot 33 W 30th St
- 3031 S Monroe Ave
- 5.1 AC Schifferdecker
- 2730 S Monroe Ave
- 3102 Sunset Dr
- 3222 Sunset Dr S
- 3118 Abigail Ln
- 2631 S Oliver Ave
- 3017 Jessica St
- Lot 75 Address Tbd Leah Ln
- 3415 Sunset Dr
- 3001 W 26th St
- 2516 S Schifferdecker Ave
- 3002 Sunset Dr
- 5594 Rivercrest Valley Dr
- 3405 Arbor Rd
- 1705 W 30th St
- 3802 Fawn Trail
- 2528 S Cleveland Ave

