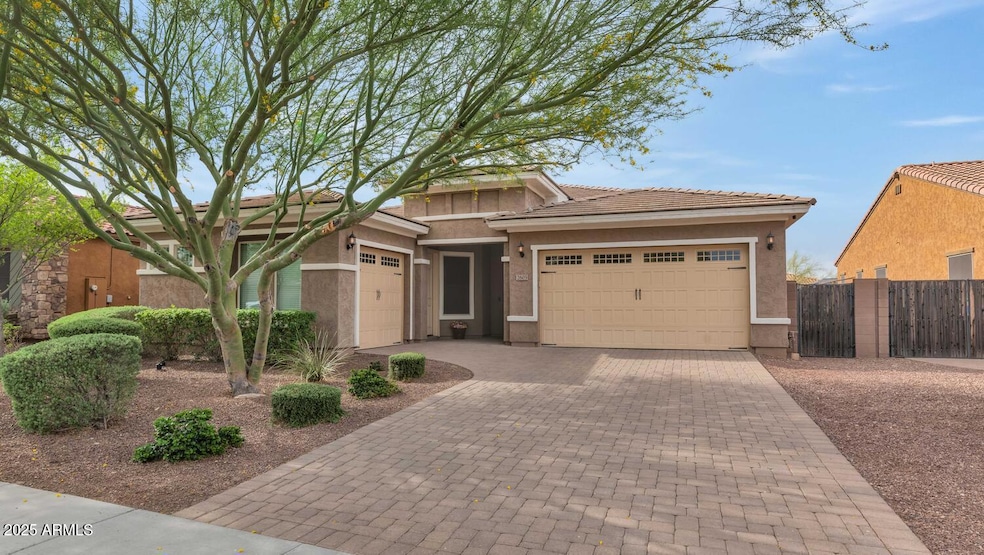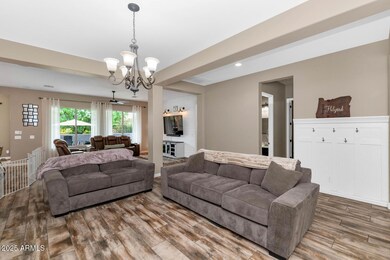2605 W Desert Marigold Dr Phoenix, AZ 85085
North Gateway NeighborhoodEstimated payment $4,342/month
Highlights
- Private Pool
- Solar Power System
- Granite Countertops
- Norterra Canyon School Rated A-
- 1 Fireplace
- Covered Patio or Porch
About This Home
Nestled within the prestigious Sonoran Commons community, this immaculate home boasts stunning curb appeal, with mountain views, desert landscaping & pavers from the driveway leading to the entry. This spacious 4 bedroom/3 bath home plus anoffice/bonus room features a 3-car garage with epoxy flooring, energy-efficient solar and convenient access to major highways, close to the TSMC chip manufacturing plant, plus a wide selection of shopping, dining, hiking, and more! Step through the custom wrought iron door into a thoughtfully designed open floor plan, highlighted by tile flooring with a wood-grain finish, neutral paint throughout, stylish sliding barn doors, LED lighting, a cozy built-in wall fireplace, a separate office or den, shiplap accent wall, oversized windows, and expansive glass sliding doors that create seamless indoor-outdoor living. The chef's kitchen is a dream, showcasing white cabinetry with crown molding, stainless steel appliances, gas cooktop with custom vent, double ovens, granite countertops, tile backsplash, a walk-in pantry, and an oversized island with seating. The family room is adjacent to the kitchen, just perfect for your everyday family lifestyle, a formal living room/dining room with sliding doors to the covered patio creates charm and convenience to this unique family home. The private primary suite offers direct access to the backyard and pool area through its own patio door, along with a bath featuring dual sinks, shower, dark wood finishes, and plenty of space for relaxation. You will love the resort-style backyard retreat featuring low-maintenance artificial turf, a spacious covered patio with a custom ramada with pavers, and a sparkling 5.5' deep Pebble Tec pool complete with a Baja step, umbrella holder, and soothing water bowl fountains. Located with a green belt behind you. Don't miss out on this incredible opportunity to own your dream home!
Home Details
Home Type
- Single Family
Est. Annual Taxes
- $3,028
Year Built
- Built in 2016
Lot Details
- 7,875 Sq Ft Lot
- Desert faces the front and back of the property
- Wrought Iron Fence
- Block Wall Fence
- Front and Back Yard Sprinklers
- Sprinklers on Timer
- Grass Covered Lot
HOA Fees
- $90 Monthly HOA Fees
Parking
- 3 Car Direct Access Garage
- Garage Door Opener
Home Design
- Wood Frame Construction
- Tile Roof
- Stucco
Interior Spaces
- 2,469 Sq Ft Home
- 1-Story Property
- Ceiling height of 9 feet or more
- Ceiling Fan
- 1 Fireplace
- Double Pane Windows
Kitchen
- Eat-In Kitchen
- Breakfast Bar
- Walk-In Pantry
- Double Oven
- Gas Cooktop
- Built-In Microwave
- Kitchen Island
- Granite Countertops
Flooring
- Carpet
- Tile
Bedrooms and Bathrooms
- 4 Bedrooms
- Primary Bathroom is a Full Bathroom
- 3 Bathrooms
- Dual Vanity Sinks in Primary Bathroom
- Bathtub With Separate Shower Stall
Pool
- Private Pool
- Pool Pump
Outdoor Features
- Covered Patio or Porch
- Playground
Schools
- Sonoran Foothills Elementary And Middle School
- Barry Goldwater High School
Utilities
- Central Air
- Heating System Uses Natural Gas
- Water Softener
- High Speed Internet
- Cable TV Available
Additional Features
- No Interior Steps
- Solar Power System
Listing and Financial Details
- Tax Lot 58
- Assessor Parcel Number 204-13-175
Community Details
Overview
- Association fees include ground maintenance
- Aam Llc Association, Phone Number (602) 957-9191
- Built by Taylor Morrison
- Sonoran Commons Phase 1 Replat Subdivision
Recreation
- Community Playground
- Bike Trail
Map
Home Values in the Area
Average Home Value in this Area
Tax History
| Year | Tax Paid | Tax Assessment Tax Assessment Total Assessment is a certain percentage of the fair market value that is determined by local assessors to be the total taxable value of land and additions on the property. | Land | Improvement |
|---|---|---|---|---|
| 2025 | $3,028 | $35,179 | -- | -- |
| 2024 | $2,977 | $33,504 | -- | -- |
| 2023 | $2,977 | $55,080 | $11,010 | $44,070 |
| 2022 | $2,866 | $40,130 | $8,020 | $32,110 |
| 2021 | $2,994 | $38,850 | $7,770 | $31,080 |
| 2020 | $2,939 | $37,380 | $7,470 | $29,910 |
| 2019 | $2,849 | $35,520 | $7,100 | $28,420 |
| 2018 | $2,749 | $31,850 | $6,370 | $25,480 |
| 2017 | $2,655 | $31,330 | $6,260 | $25,070 |
| 2016 | $603 | $5,790 | $5,790 | $0 |
| 2015 | $576 | $6,272 | $6,272 | $0 |
Property History
| Date | Event | Price | Change | Sq Ft Price |
|---|---|---|---|---|
| 08/05/2025 08/05/25 | Price Changed | $739,900 | -0.7% | $300 / Sq Ft |
| 06/21/2025 06/21/25 | Price Changed | $745,000 | -2.6% | $302 / Sq Ft |
| 05/19/2025 05/19/25 | Price Changed | $765,000 | -1.3% | $310 / Sq Ft |
| 05/06/2025 05/06/25 | Price Changed | $775,000 | -2.5% | $314 / Sq Ft |
| 04/16/2025 04/16/25 | For Sale | $795,000 | +9.7% | $322 / Sq Ft |
| 01/04/2024 01/04/24 | Off Market | $725,000 | -- | -- |
| 05/31/2023 05/31/23 | Sold | $725,000 | -1.4% | $294 / Sq Ft |
| 03/24/2023 03/24/23 | Pending | -- | -- | -- |
| 03/21/2023 03/21/23 | For Sale | $735,000 | +30.1% | $298 / Sq Ft |
| 11/17/2020 11/17/20 | Sold | $565,000 | +1.1% | $229 / Sq Ft |
| 10/08/2020 10/08/20 | Pending | -- | -- | -- |
| 10/02/2020 10/02/20 | For Sale | $559,000 | -- | $226 / Sq Ft |
Purchase History
| Date | Type | Sale Price | Title Company |
|---|---|---|---|
| Warranty Deed | $565,000 | None Listed On Document | |
| Interfamily Deed Transfer | -- | None Available | |
| Interfamily Deed Transfer | -- | First American Title Ins Co | |
| Special Warranty Deed | -- | First American Title Ins Co | |
| Special Warranty Deed | $380,957 | First American Title Ins Co |
Mortgage History
| Date | Status | Loan Amount | Loan Type |
|---|---|---|---|
| Open | $465,000 | New Conventional | |
| Previous Owner | $364,000 | New Conventional | |
| Previous Owner | $40,000 | Stand Alone Second | |
| Previous Owner | $344,000 | New Conventional | |
| Previous Owner | $342,861 | New Conventional |
Source: Arizona Regional Multiple Listing Service (ARMLS)
MLS Number: 6852421
APN: 204-13-175
- 2522 W Brisa Dr
- 31324 N 26th Glen
- 2350 W Gloria Ln
- 2363 W Whisper Rock Trail
- 2371 W Whisper Rock Trail
- 31653 N 24th Dr
- 2121 W Sonoran Desert Dr Unit 114
- 2121 W Sonoran Desert Dr Unit 129
- 2121 W Sonoran Desert Dr Unit 59
- 2121 W Sonoran Desert Dr Unit 113
- 2121 W Sonoran Desert Dr
- 2121 W Sonoran Desert Dr Unit 107
- 2121 W Sonoran Desert Dr Unit 72
- 2121 W Sonoran Desert Dr Unit 70
- 2121 W Sonoran Desert Dr Unit 58
- 2121 W Sonoran Desert Dr Unit 68
- 2121 W Sonoran Desert Dr Unit 66
- 2121 W Sonoran Desert Dr Unit 99
- 2121 W Sonoran Desert Dr Unit 35
- Residence Eight Plan at Valle Norte
- 31113 N North Valley Pkwy
- 31902 N Valley Pkwy
- 30825 N North Valley Pkwy
- 31608 N 24th Dr
- 2354 W Gloria Ln
- 2227 W Oyer Ln
- 2550 W North Foothills Dr
- 2550 W North Foothills Dr Unit 201
- 31700 N 29th Ave
- 2320 W Forest Pleasant Place
- 2121 W Sonoran Desert Dr
- 2425 W Bronco Butte Trail Unit 2028
- 2425 W Bronco Butte Trail Unit 1056
- 2425 W Bronco Butte Trail Unit 1049
- 32008 N 23rd Ave
- 32000 N 29th Ave
- 2357 W Sleepy Ranch Rd
- 2347 W Dusty Wren Dr
- 2192 W Sierra Sunset Trail
- 2418 W Jake Haven







