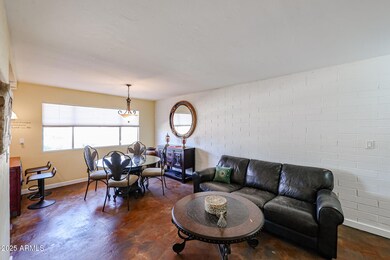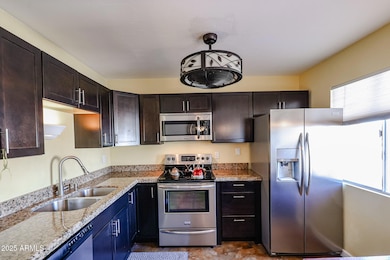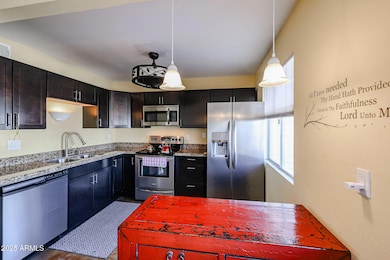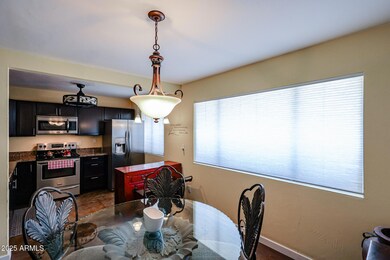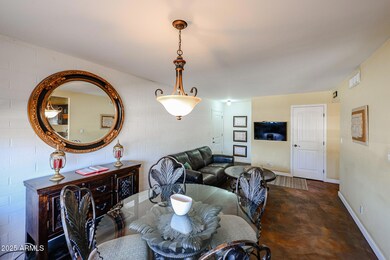2605 W Rose Ln Unit B-202 Phoenix, AZ 85017
Grandview NeighborhoodEstimated payment $898/month
Highlights
- Gated Parking
- 2.39 Acre Lot
- Covered Patio or Porch
- Washington High School Rated A-
- Granite Countertops
- Cooling Available
About This Home
Motivated, Charming and Seller w/carry 20k!
Discover the perfect blend of comfort and convenience in this gated Co-Op community that is centrally located near shopping and an array of restaurants with easy freeway access. This delightful unit offers a stainless appliance package, shaker cabinets and epoxy flooring throughout! The primary suite speaks peace and relaxation and offers extra room for your personal office or a study/den. Special features include levolor shades, brand new doors and handles, dimmer light switches, and as a bonus 2 flat screen television which are already mounted, will be included! Turn right and walk a few steps and boom there is the swimming pool, what are you waiting on! Occupant-Cash Buyers only. No rentals.
Don't miss out on this one!
Listing Agent
eXp Realty Brokerage Email: shannonwellman@remax.net License #SA695539000 Listed on: 03/27/2025

Property Details
Home Type
- Co-Op
Year Built
- Built in 1963
Lot Details
- 2.39 Acre Lot
HOA Fees
- $233 Monthly HOA Fees
Home Design
- Brick Exterior Construction
- Wood Frame Construction
- Composition Roof
- Concrete Roof
- Vinyl Siding
Interior Spaces
- 750 Sq Ft Home
- 2-Story Property
- Ceiling Fan
- Concrete Flooring
Kitchen
- Built-In Microwave
- Granite Countertops
Bedrooms and Bathrooms
- 1 Bedroom
- 1 Bathroom
Parking
- 1 Carport Space
- Gated Parking
- Assigned Parking
Outdoor Features
- Covered Patio or Porch
- Built-In Barbecue
Schools
- Washington Elementary School
- Maryland Elementary Middle School
Utilities
- Cooling Available
- Heating unit installed on the ceiling
- High Speed Internet
Community Details
- Association fees include roof repair, insurance, sewer, pest control, ground maintenance, street maintenance, front yard maint, trash, water, roof replacement, maintenance exterior
- Bethany Crest Association, Phone Number (602) 242-1747
- Bethany Crest Subdivision
Listing and Financial Details
- Tax Lot 3
- Assessor Parcel Number 156-04-012
Map
Home Values in the Area
Average Home Value in this Area
Property History
| Date | Event | Price | Change | Sq Ft Price |
|---|---|---|---|---|
| 08/02/2025 08/02/25 | Price Changed | $105,000 | -4.5% | $140 / Sq Ft |
| 05/30/2025 05/30/25 | Price Changed | $109,900 | -5.2% | $147 / Sq Ft |
| 03/27/2025 03/27/25 | For Sale | $115,900 | +672.7% | $155 / Sq Ft |
| 09/26/2014 09/26/14 | Sold | $15,000 | -13.0% | $22 / Sq Ft |
| 09/25/2014 09/25/14 | Pending | -- | -- | -- |
| 09/22/2014 09/22/14 | For Sale | $17,250 | 0.0% | $25 / Sq Ft |
| 09/06/2014 09/06/14 | Pending | -- | -- | -- |
| 08/05/2014 08/05/14 | For Sale | $17,250 | 0.0% | $25 / Sq Ft |
| 07/21/2014 07/21/14 | Pending | -- | -- | -- |
| 06/10/2014 06/10/14 | For Sale | $17,250 | -11.5% | $25 / Sq Ft |
| 05/24/2013 05/24/13 | Sold | $19,500 | -2.3% | $29 / Sq Ft |
| 03/22/2013 03/22/13 | Price Changed | $19,950 | -4.8% | $30 / Sq Ft |
| 03/01/2013 03/01/13 | Price Changed | $20,950 | -4.8% | $31 / Sq Ft |
| 09/26/2012 09/26/12 | For Sale | $22,000 | -- | $33 / Sq Ft |
Source: Arizona Regional Multiple Listing Service (ARMLS)
MLS Number: 6842649
- 2603 W Rose Ln Unit B110
- 2549 W Rose Ln Unit A223
- 2551 W Rose Ln Unit A222
- 2530 W Berridge Ln Unit E-111
- 2530 W Berridge Ln Unit E-201
- 2530 W Berridge Ln Unit E102
- 2602 W Berridge Ln Unit 102
- 2532 W Berridge Ln Unit 204
- 2604 W Berridge Ln Unit C103
- 2537 W Rose Ln Unit A6
- 2533 W Rose Ln Unit A8
- 2608 W Berridge Ln Unit C-220
- 2569 W Berridge Ln Unit D-115
- 2551 W Berridge Ln Unit D6
- 6130 N 27th Ave
- 6231 N 25th Ave
- 6202 N 23rd Ave
- 2829 W Marlette Ave
- 6508 N 24th Ln
- 2843 W Marlette Ave
- 6241 N 27th Ave Unit OFC
- 6241 N 27th Ave
- 2540 W Maryland Ave
- 2724 W Mclellan Blvd Unit 131
- 5827 N 22nd Dr Unit 2
- 2715 W Tuckey Ln Unit 4
- 2734 W Montebello Ave
- 2107 W Marlette Ave
- 6034 N 30th Ave
- 2538 W Ocotillo Rd Unit B
- 2502 W Ocotillo Rd
- 3011 W Palo Verde Dr
- 2014 W Berridge Ln Unit 17
- 2014 W Berridge Ln Unit 14
- 2014 W Berridge Ln Unit 13
- 6801 N 25th Dr
- 2107 W San Miguel Ave
- 6808 N 23rd Ave Unit 6812 A
- 6250 N 19th Ave
- 3115 W Maryland Ave

