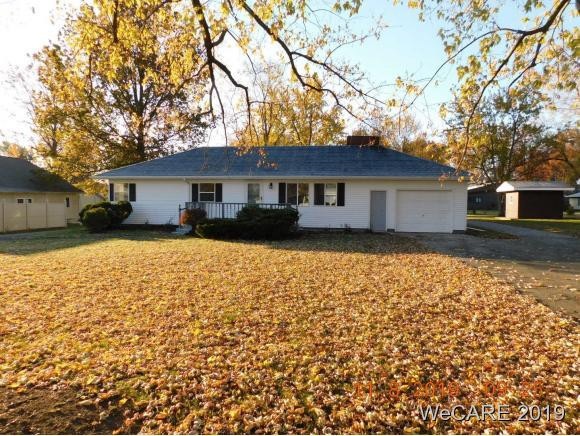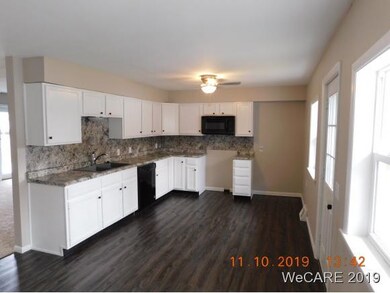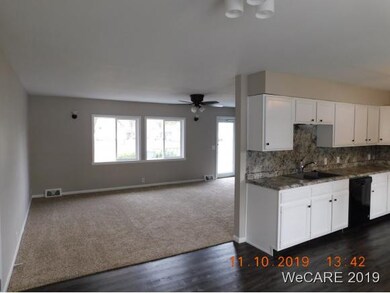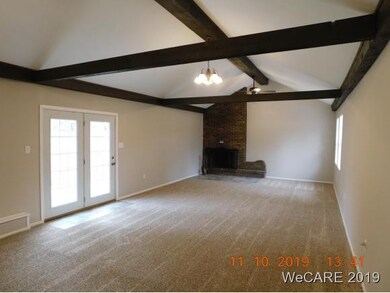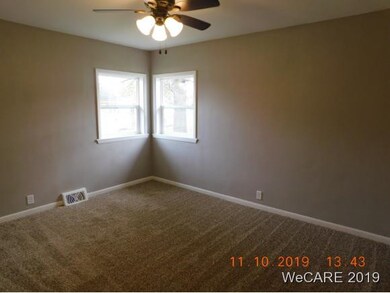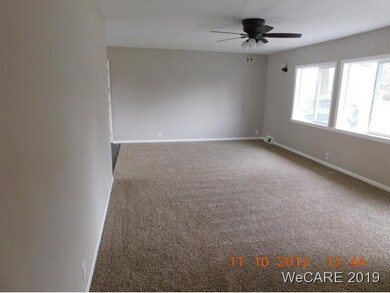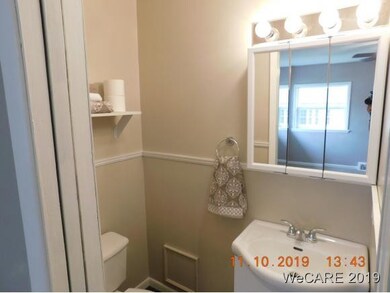
Highlights
- Ranch Style House
- Cathedral Ceiling
- No HOA
- Maplewood Elementary School Rated A
- Bonus Room
- 1 Car Attached Garage
About This Home
As of December 2019Welcome to this totally updated Shawnee District ranch. 3 bedroom/1.5 bath. Cozy up by the wood fireplace in Large Family room w/ cathedral ceilings. 1 car attached garage, 2 car detached garage. All new siding, windows, soffit, gutters, patio doors, screen doors, gas lines & meter, furnace, central air, flooring, paint, toilets, vanity's, appliances, countertops, faucets, light fixtures. Some new electrical, plumbing, exterior doors, too many updates to list. Roof approx. 5 yrs.,Under 1 Acre
Last Agent to Sell the Property
Ccr Realtors License #0000418015 Listed on: 11/08/2019
Last Buyer's Agent
Tammy Breneman-Cummins
CCR Realtors License #0000418015
Home Details
Home Type
- Single Family
Est. Annual Taxes
- $1,702
Year Built
- Built in 1957
Parking
- 1 Car Attached Garage
Home Design
- Ranch Style House
- Slab Foundation
- Vinyl Siding
Interior Spaces
- 1,696 Sq Ft Home
- Cathedral Ceiling
- Fireplace
- Triple Pane Windows
- Family or Dining Combination
- Bonus Room
- Crawl Space
- Laundry Room
Kitchen
- Dinette
- <<microwave>>
- Dishwasher
- Laminate Countertops
Flooring
- Carpet
- Laminate
- Vinyl
Bedrooms and Bathrooms
- 3 Bedrooms
Outdoor Features
- Patio
Utilities
- Forced Air Heating and Cooling System
- Heating System Uses Natural Gas
- Gas Water Heater
Community Details
- No Home Owners Association
Listing and Financial Details
- Home warranty included in the sale of the property
- Assessor Parcel Number 36-3409-08-0025.000
Ownership History
Purchase Details
Home Financials for this Owner
Home Financials are based on the most recent Mortgage that was taken out on this home.Purchase Details
Home Financials for this Owner
Home Financials are based on the most recent Mortgage that was taken out on this home.Purchase Details
Purchase Details
Purchase Details
Purchase Details
Similar Homes in Lima, OH
Home Values in the Area
Average Home Value in this Area
Purchase History
| Date | Type | Sale Price | Title Company |
|---|---|---|---|
| Survivorship Deed | $164,900 | None Available | |
| Special Warranty Deed | $68,000 | None Available | |
| Sheriffs Deed | $105,000 | None Available | |
| Deed | $48,000 | -- | |
| Deed | -- | -- | |
| Deed | -- | -- |
Mortgage History
| Date | Status | Loan Amount | Loan Type |
|---|---|---|---|
| Open | $20,000 | Credit Line Revolving | |
| Open | $131,900 | Stand Alone Refi Refinance Of Original Loan | |
| Closed | $131,900 | New Conventional |
Property History
| Date | Event | Price | Change | Sq Ft Price |
|---|---|---|---|---|
| 12/11/2019 12/11/19 | Sold | $164,900 | 0.0% | $97 / Sq Ft |
| 11/20/2019 11/20/19 | Pending | -- | -- | -- |
| 11/08/2019 11/08/19 | For Sale | $164,900 | +142.5% | $97 / Sq Ft |
| 01/22/2019 01/22/19 | Sold | $68,000 | 0.0% | $42 / Sq Ft |
| 01/12/2019 01/12/19 | Pending | -- | -- | -- |
| 12/06/2018 12/06/18 | For Sale | $68,000 | -- | $42 / Sq Ft |
Tax History Compared to Growth
Tax History
| Year | Tax Paid | Tax Assessment Tax Assessment Total Assessment is a certain percentage of the fair market value that is determined by local assessors to be the total taxable value of land and additions on the property. | Land | Improvement |
|---|---|---|---|---|
| 2024 | $3,333 | $75,150 | $9,140 | $66,010 |
| 2023 | $3,052 | $61,080 | $7,420 | $53,660 |
| 2022 | $3,077 | $61,080 | $7,420 | $53,660 |
| 2021 | $3,090 | $61,080 | $7,420 | $53,660 |
| 2020 | $1,712 | $34,160 | $8,540 | $25,620 |
| 2019 | $1,712 | $34,160 | $8,540 | $25,620 |
| 2018 | $1,702 | $34,160 | $8,540 | $25,620 |
| 2017 | $1,643 | $31,820 | $8,540 | $23,280 |
| 2016 | $1,155 | $31,820 | $8,540 | $23,280 |
| 2015 | $1,192 | $31,820 | $8,540 | $23,280 |
| 2014 | $1,192 | $32,310 | $8,370 | $23,940 |
| 2013 | $1,075 | $32,310 | $8,370 | $23,940 |
Agents Affiliated with this Home
-
Tammy Breneman-Cummins
T
Seller's Agent in 2019
Tammy Breneman-Cummins
Ccr Realtors
(419) 234-6873
135 Total Sales
-
Linda Stukey

Seller's Agent in 2019
Linda Stukey
Azzarellos Realty
(419) 236-1809
22 Total Sales
Map
Source: West Central Association of REALTORS® (OH)
MLS Number: 114220
APN: 36-34-09-08-002.000
- 2619 Wendell Ave
- 619 Tall Oaks Ave
- 2431 Lakewood Ave
- 2412 W Spring St
- 215 Blackburn Dr
- 2911 Lakewood Ave
- XXXX Spencerville Rd
- 1851 Wendell Ave
- 2302 Lakewood Ave
- 2050 W Market St
- 1919 Hillcrest Dr
- 2217 Wales Ave
- 556 Westerly Dr
- 1817 Hillcrest Dr
- 2225 Arcadia Ave
- 906 Daniels Ave
- 250 Squire Ln
- 801 S Glenwood Ave
- 1919 Oakland Pkwy
- 2204 Western Ohio Ave
