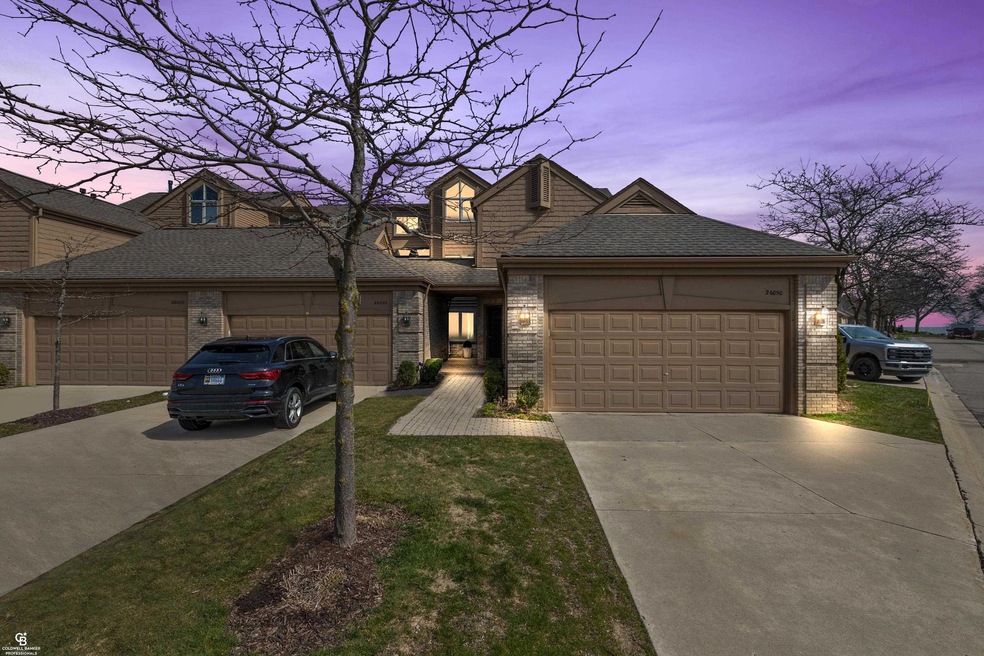Discover your nautical paradise with this boat-lover's dream home, a gateway to a lifestyle of sun, lake, and horizons. Located in a gated community with easy access to a prime boating lake, it's perfect for those eager to embark on water adventures. Featuring a private dock, your vessel is ready for spontaneous trips or peaceful evening outings. Close to schools, shopping, entertainment & expressways. The updated Condo shines with a contemporary design, offering an open-plan living space filled with natural light, ideal for socializing or relaxing. The kitchen, equipped with built in appliances, simplifies meal prep for any occasion. Bedrooms provide comfort and style, especially the master suite with its stunning views of the harbor to your aquatic playground. Outside, a landscaped path leads to your dock, the start of endless lake fun. Whether into fishing, water sports, or enjoying the lake's calm, this home matches your passion. Ready for immediate enjoyment, this purchase is more than a home—it's a commitment to a thrilling, free-spirited life on the lake. Embark on an adventure in a home that mirrors your dynamic spirit. Welcome to your dream, where each day invites exploration, relaxation, and unforgettable lake memories. Set up Your Private Tour TODAY!

