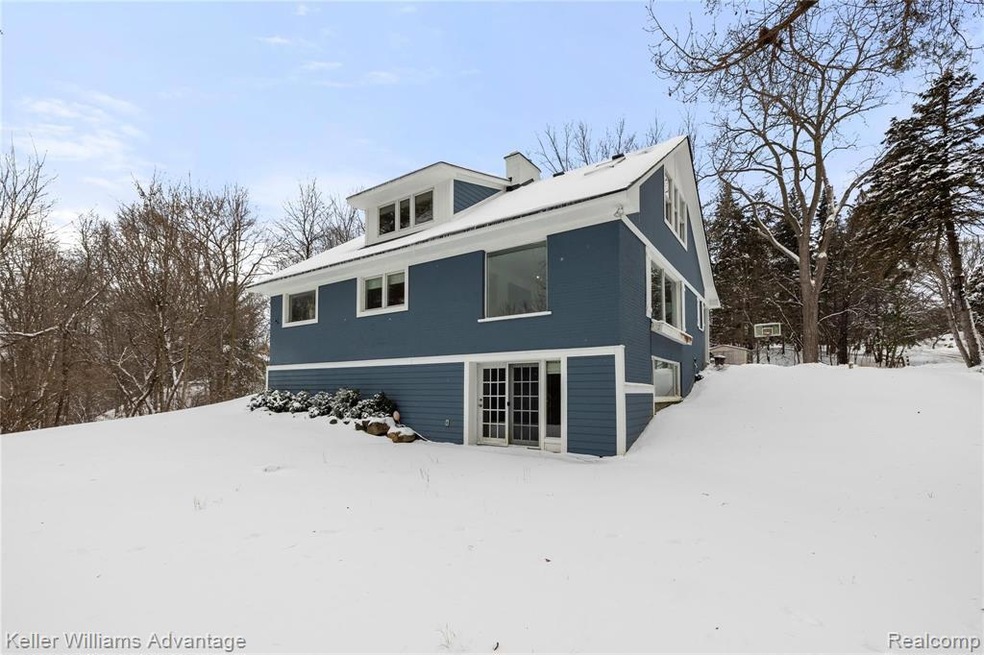
$599,000
- 5 Beds
- 4.5 Baths
- 3,770 Sq Ft
- 29918 Kenloch Dr
- Farmington Hills, MI
This stunning custom-built 3,770-square-foot Colonial home offers five bedrooms and four-and-a-half baths, combining timeless elegance with modern comfort. The heart of the home is a spacious kitchen featuring solid wood cabinets, granite countertops, and beautiful hardwood floors that flow seamlessly into the bright family room, complete with a cozy fireplace and sliding doors that open to a
John Collins Century 21 Curran & Oberski
