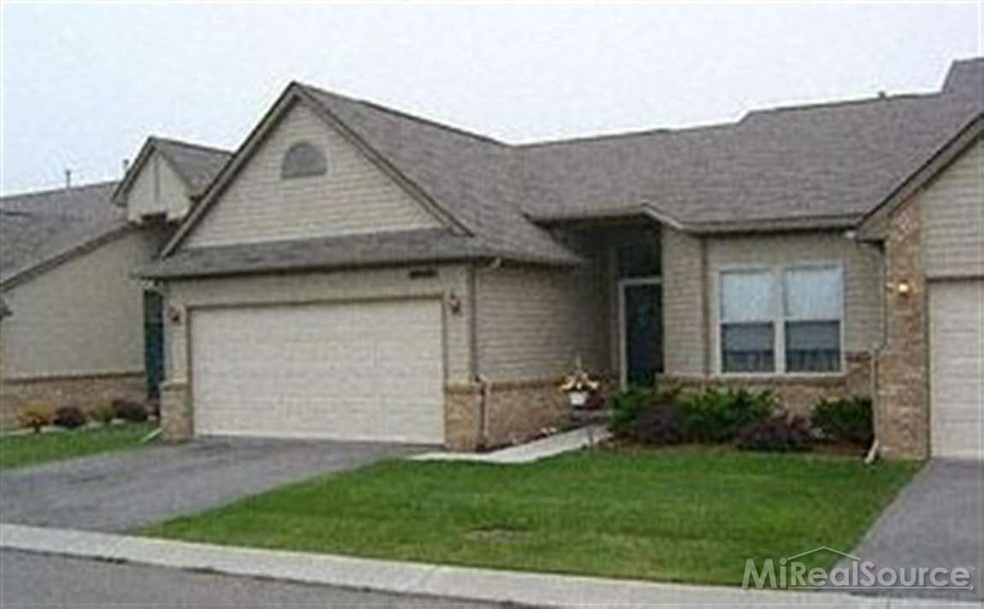
26059 Pinehurst Unit 7 Warren, MI 48091
Southwest Warren NeighborhoodEstimated Value: $163,000 - $196,773
Highlights
- Deck
- Wood Flooring
- Home Security System
- Ranch Style House
- 2 Car Attached Garage
- Forced Air Heating System
About This Home
As of December 2013Great condo w/tiled basement, deck w/awning. All appliances stay. Hardwood floors. Association fee $120.
Last Agent to Sell the Property
Wayne Graham Properties License #MISPE-6502387737 Listed on: 09/17/2013

Last Buyer's Agent
Robert Agnello
RE/MAX First License #MISPE-6502368662

Property Details
Home Type
- Condominium
Est. Annual Taxes
- $4,570
Year Built
- Built in 2003
Lot Details
- 4,574
HOA Fees
- $120 Monthly HOA Fees
Parking
- 2 Car Attached Garage
Home Design
- Ranch Style House
Interior Spaces
- 1,233 Sq Ft Home
- Ceiling Fan
- Wood Flooring
- Basement
- Basement Storage
- Home Security System
- Dryer
Kitchen
- Microwave
- Dishwasher
- Disposal
Bedrooms and Bathrooms
- 2 Bedrooms
- 2 Full Bathrooms
Outdoor Features
- Deck
Utilities
- Forced Air Heating System
- Heating System Uses Natural Gas
Listing and Financial Details
- Assessor Parcel Number 1320277007
Ownership History
Purchase Details
Home Financials for this Owner
Home Financials are based on the most recent Mortgage that was taken out on this home.Purchase Details
Home Financials for this Owner
Home Financials are based on the most recent Mortgage that was taken out on this home.Purchase Details
Home Financials for this Owner
Home Financials are based on the most recent Mortgage that was taken out on this home.Similar Homes in Warren, MI
Home Values in the Area
Average Home Value in this Area
Purchase History
| Date | Buyer | Sale Price | Title Company |
|---|---|---|---|
| Cross Road Pines Llc | -- | Liberty Title | |
| Holman Wayne | $85,500 | First American Title Ins Co | |
| White Shirley V | $163,000 | Wilson Title Agency Llc |
Mortgage History
| Date | Status | Borrower | Loan Amount |
|---|---|---|---|
| Open | Cross Road Pines Llc | $910,000 | |
| Previous Owner | White Shirley | $68,000 |
Property History
| Date | Event | Price | Change | Sq Ft Price |
|---|---|---|---|---|
| 12/19/2013 12/19/13 | Sold | $85,500 | -0.5% | $69 / Sq Ft |
| 11/25/2013 11/25/13 | Pending | -- | -- | -- |
| 09/17/2013 09/17/13 | For Sale | $85,900 | -- | $70 / Sq Ft |
Tax History Compared to Growth
Tax History
| Year | Tax Paid | Tax Assessment Tax Assessment Total Assessment is a certain percentage of the fair market value that is determined by local assessors to be the total taxable value of land and additions on the property. | Land | Improvement |
|---|---|---|---|---|
| 2024 | $4,570 | $78,750 | $0 | $0 |
| 2023 | $4,253 | $66,110 | $0 | $0 |
| 2022 | $4,142 | $60,650 | $0 | $0 |
| 2021 | $4,049 | $57,760 | $0 | $0 |
| 2020 | $3,573 | $53,420 | $0 | $0 |
| 2019 | $3,449 | $50,990 | $0 | $0 |
| 2018 | $0 | $39,130 | $0 | $0 |
| 2017 | $2,242 | $38,620 | $2,100 | $36,520 |
| 2016 | $2,231 | $38,620 | $0 | $0 |
| 2015 | -- | $36,440 | $0 | $0 |
| 2012 | -- | $31,580 | $0 | $0 |
Agents Affiliated with this Home
-
Wayne Graham

Seller's Agent in 2013
Wayne Graham
Wayne Graham Properties
(586) 604-9321
1 in this area
18 Total Sales
-

Buyer's Agent in 2013
Robert Agnello
RE/MAX
(248) 882-9993
31 in this area
287 Total Sales
Map
Source: Michigan Multiple Listing Service
MLS Number: 31166588
APN: 12-13-20-277-007
- 5238 Busch Ave
- 5408 Holy Cross Ct
- 26304 Patricia Ave
- 25601 Peter Kaltz Rd
- 25459 Curie Ave
- 26242 Audrey Ave
- 26746 Grobbel Ave
- 26811 Villa Calabrese Unit 13
- 26702 Hill Ave
- 26871 Villa Calabrese Unit 8
- 27038 Grobbel Dr
- 27110 Welsh Dr
- 4973 E 10 Mile Rd Unit 8
- 4615 Frazho Rd
- 25043 Audrey Ave
- 4949 E 10 Mile Rd
- 4937 E 10 Mile Rd
- 4925 E 10 Mile Rd Unit 5
- 24849 Curie St
- 24739 Blackmar Ave
- 26099 Pinehurst
- 26091 Pinehurst Unit 11
- 26083 Pinehurst
- 26075 Pinehurst Unit 9
- 26067 Pinehurst Unit 8
- 26059 Pinehurst Unit 7
- 26075 Pinehurst Unit 10
- 26083 Pinehurst Unit 10
- 26099 Pinehurst Unit 18
- 5706 Red Pine
- 26049 Pinehurst Unit 6
- 26049 Pinehurst Unit 11
- 5718 Red Pine
- 5717 White Pine
- 5705 White Pine
- 5726 White Pine
- 5738 White Pine
- 5750 White Pine
- 5762 White Pine
- 5774 White Pine
