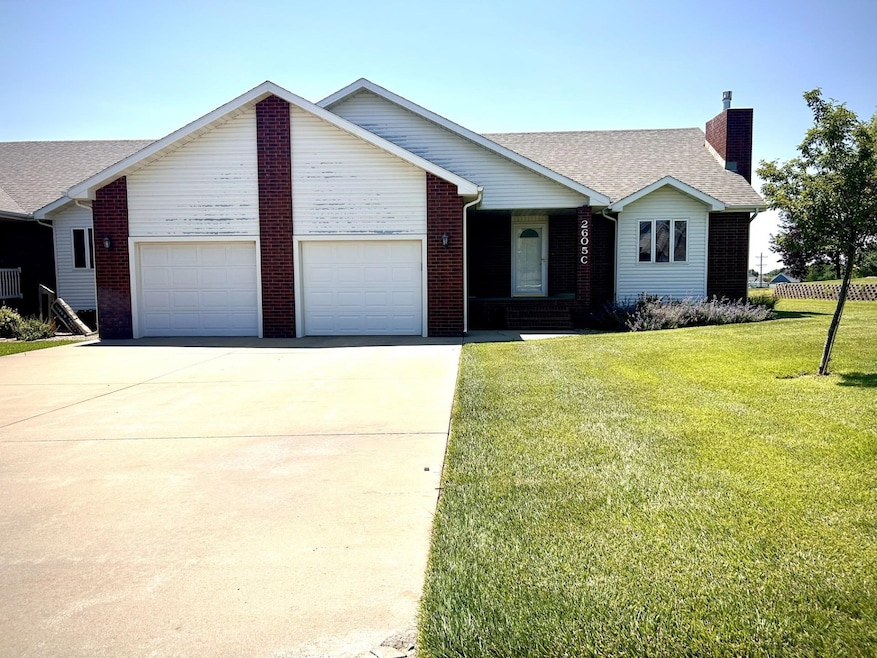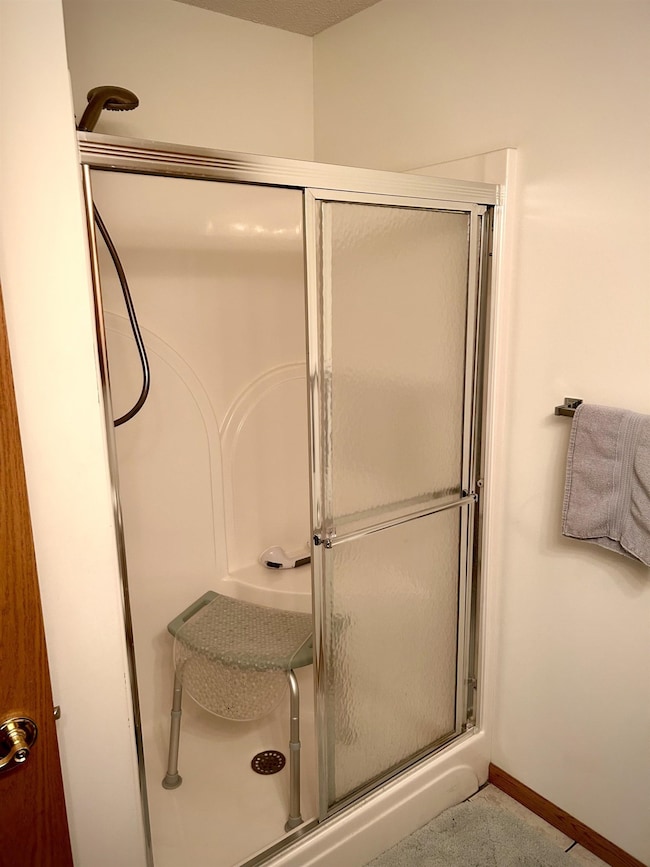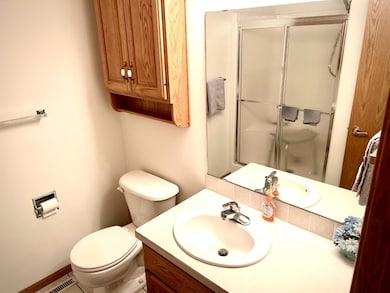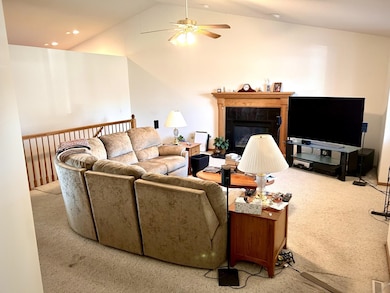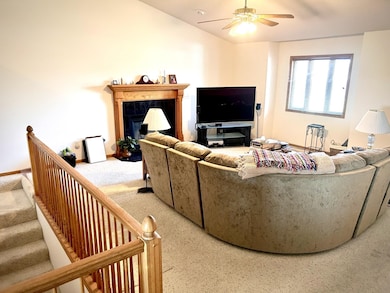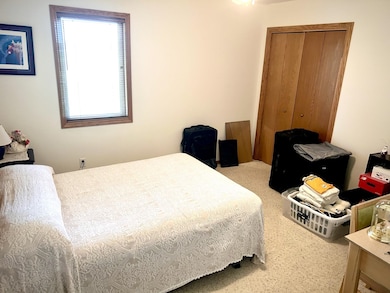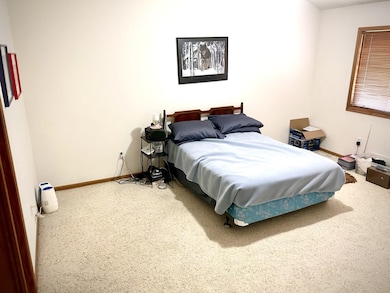Estimated payment $2,367/month
Highlights
- Reverse Osmosis System
- Forced Air Heating and Cooling System
- Gas Log Fireplace
- Covered patio or porch
About This Home
Welcome home to this beautifully designed condo offering the perfect blend of comfort and scenic charm. With 4 generously sized bedrooms and 3 full bathrooms, there's room for everyone to live and relax with ease. The main floor features a bright open-concept living area and a large kitchen ideal for gatherings, complete with a double wall oven, ample counter space, and storage. Laundry is also conveniently located on the main floor. The master is a peaceful retreat, complete with a private walk-in closet thats accessable directly from the en-suite for added privacy and convenience. Enjoy two spacious living areas- one on each level perfect for entertaining, movie nights, or creating a cozy second living space. Step outside to unwind on the covered front porch, or take in the Kansas sunsets on the back covered deck. Call Jeff for your personal tour at 3085209380
Last Listed By
Coldwell Banker Executive Realty License #20190192 Listed on: 06/09/2025

Property Details
Home Type
- Condominium
Est. Annual Taxes
- $4,245
Year Built
- Built in 2001
Parking
- 2 Car Garage
Home Design
- Brick Exterior Construction
- Poured Concrete
- Wood Frame Construction
- Composition Roof
- Aluminum Siding
Interior Spaces
- 2,916 Sq Ft Home
- Gas Log Fireplace
- Basement
Kitchen
- Oven or Range
- Microwave
- Dishwasher
- Disposal
- Reverse Osmosis System
Bedrooms and Bathrooms
- 4 Bedrooms
- 3 Full Bathrooms
Laundry
- Dryer
- Washer
Additional Features
- Covered patio or porch
- Forced Air Heating and Cooling System
Map
Home Values in the Area
Average Home Value in this Area
Tax History
| Year | Tax Paid | Tax Assessment Tax Assessment Total Assessment is a certain percentage of the fair market value that is determined by local assessors to be the total taxable value of land and additions on the property. | Land | Improvement |
|---|---|---|---|---|
| 2024 | $4,245 | $36,968 | $2,476 | $34,492 |
| 2023 | -- | $35,546 | $2,294 | $33,252 |
| 2022 | $3,813 | $32,316 | $2,174 | $30,142 |
| 2021 | $0 | $30,199 | $2,000 | $28,199 |
| 2020 | $3,229 | $29,898 | $1,872 | $28,026 |
| 2019 | $3,203 | $29,302 | $1,778 | $27,524 |
| 2018 | $3,210 | $29,141 | $1,725 | $27,416 |
| 2017 | $3,220 | $29,141 | $1,725 | $27,416 |
| 2016 | $3,008 | $27,511 | $1,725 | $25,786 |
| 2014 | -- | $239,230 | $15,000 | $224,230 |
| 2013 | -- | $230,030 | $10,000 | $220,030 |
Property History
| Date | Event | Price | Change | Sq Ft Price |
|---|---|---|---|---|
| 06/09/2025 06/09/25 | For Sale | $360,000 | -- | $123 / Sq Ft |
Purchase History
| Date | Type | Sale Price | Title Company |
|---|---|---|---|
| Grant Deed | $149,000 | -- |
Source: Western Kansas Association of REALTORS®
MLS Number: 204654
APN: 139-32-0-10-03-019.03-2
- 2604A Augusta Ln
- 209 Castillian Blvd
- 207 Castillian Blvd
- 210 Castillian Gardens
- 205 Castillian Blvd
- 1111 Country Club Dr
- 3007 Tam o Shanter Dr
- 1104 Pinehurst St
- 503 Mission Mount
- 3104 Tam o Shanter Dr
- 3105 Hall St
- 3108 Eldorado Ln
- 407 W 19th St
- 514 W 31st St
- 1610 Elm St
- 500 W 15th St
- 2738 Thunderbird Dr
- 2706 Hillcrest Dr
- 4835 Hall St
- 2911 Walnut St
