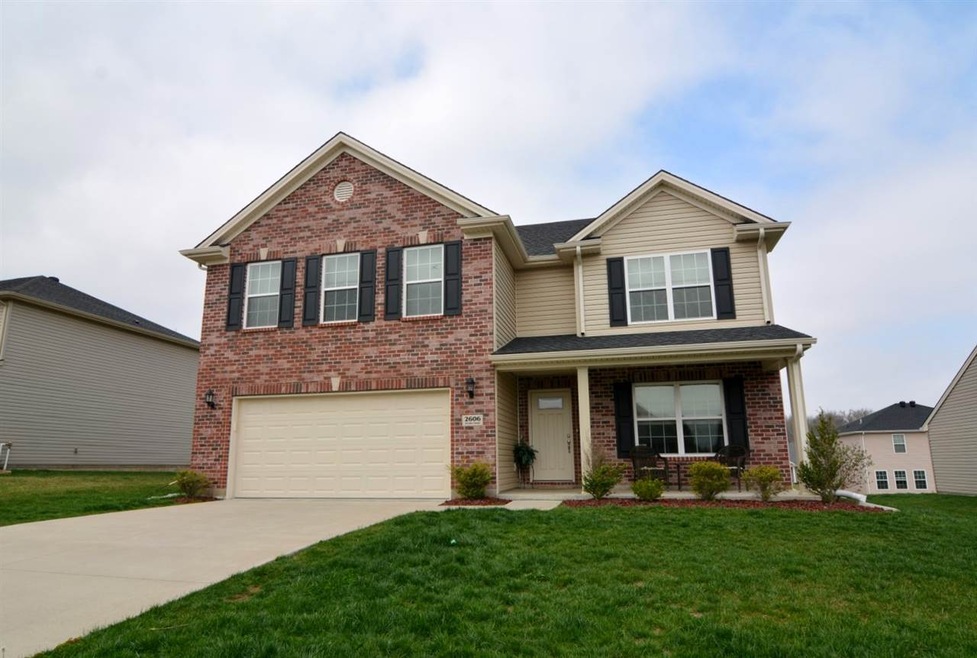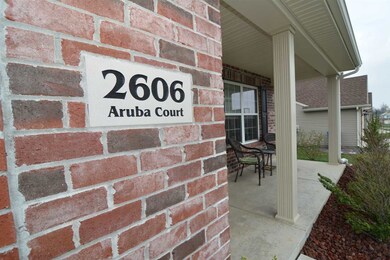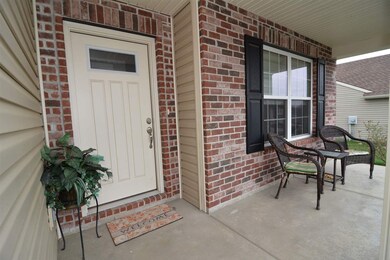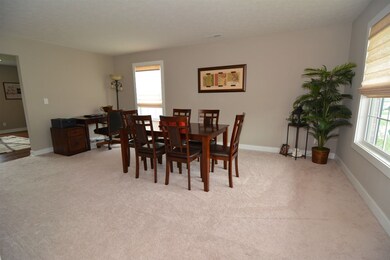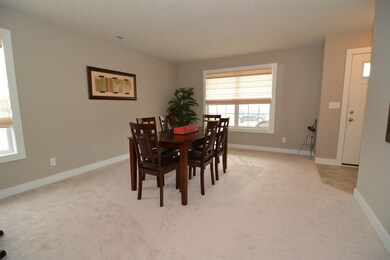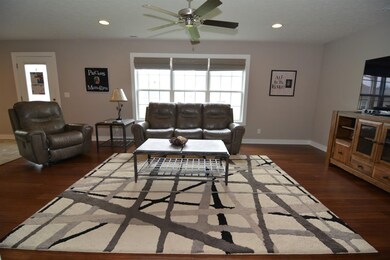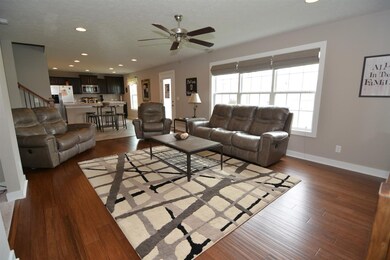
2606 Aruba Ct Evansville, IN 47725
Highlights
- Open Floorplan
- Traditional Architecture
- Great Room
- McCutchanville Elementary School Rated A-
- Backs to Open Ground
- Covered Patio or Porch
About This Home
As of June 2017Motivated Seller! This large, like new home in the highly desirable Caymen Ridge subdivision has so much to offer! With 4 large bedrooms and 2.5 baths this great family home will be one you wont want to miss. The main floor has tons of space with an eat-in kitchen, wide open floor plan, storage you will love and lots of extra room. Luxuries like the huge walk-in pantry and large island aren't found in every floor plan. Upstairs the master suite is more than enough room! It gives full definition of "suite". Three bedrooms, another full bath, laundry room and a loft/bonus space complete the upstairs. Outside the beautiful curb appeal is the first thing you will notice about this low maintenance, energy efficient home. The covered patio and quiet culdesac street are icing on the cake!
Home Details
Home Type
- Single Family
Est. Annual Taxes
- $1,859
Year Built
- Built in 2014
Lot Details
- 7,841 Sq Ft Lot
- Lot Dimensions are 70 x 110
- Backs to Open Ground
- Landscaped
- Sloped Lot
Parking
- 2 Car Attached Garage
- Garage Door Opener
- Driveway
Home Design
- Traditional Architecture
- Brick Exterior Construction
- Slab Foundation
- Shingle Roof
- Vinyl Construction Material
Interior Spaces
- 2,523 Sq Ft Home
- 2-Story Property
- Open Floorplan
- Ceiling Fan
- Double Pane Windows
- Entrance Foyer
- Great Room
- Formal Dining Room
- Washer and Electric Dryer Hookup
Kitchen
- Eat-In Kitchen
- Walk-In Pantry
- Electric Oven or Range
- Kitchen Island
- Laminate Countertops
- Disposal
Flooring
- Carpet
- Laminate
- Tile
Bedrooms and Bathrooms
- 4 Bedrooms
- En-Suite Primary Bedroom
- Walk-In Closet
- Bathtub with Shower
Eco-Friendly Details
- Energy-Efficient Appliances
- Energy-Efficient Windows
- Energy-Efficient HVAC
- Energy-Efficient Doors
Utilities
- Central Air
- SEER Rated 13+ Air Conditioning Units
- Heating System Uses Gas
- ENERGY STAR Qualified Water Heater
- Cable TV Available
Additional Features
- Covered Patio or Porch
- Suburban Location
Listing and Financial Details
- Assessor Parcel Number 82-04-22-002-815.041-019
Ownership History
Purchase Details
Home Financials for this Owner
Home Financials are based on the most recent Mortgage that was taken out on this home.Purchase Details
Home Financials for this Owner
Home Financials are based on the most recent Mortgage that was taken out on this home.Purchase Details
Home Financials for this Owner
Home Financials are based on the most recent Mortgage that was taken out on this home.Similar Homes in Evansville, IN
Home Values in the Area
Average Home Value in this Area
Purchase History
| Date | Type | Sale Price | Title Company |
|---|---|---|---|
| Warranty Deed | -- | None Available | |
| Warranty Deed | -- | -- | |
| Warranty Deed | -- | -- |
Mortgage History
| Date | Status | Loan Amount | Loan Type |
|---|---|---|---|
| Open | $201,700 | New Conventional | |
| Previous Owner | $216,015 | FHA | |
| Previous Owner | $148,000 | New Conventional |
Property History
| Date | Event | Price | Change | Sq Ft Price |
|---|---|---|---|---|
| 06/26/2017 06/26/17 | Sold | $220,000 | -3.9% | $87 / Sq Ft |
| 05/24/2017 05/24/17 | Pending | -- | -- | -- |
| 03/29/2017 03/29/17 | For Sale | $229,000 | +23.8% | $91 / Sq Ft |
| 02/27/2015 02/27/15 | Sold | $185,000 | -5.1% | $73 / Sq Ft |
| 01/08/2015 01/08/15 | Pending | -- | -- | -- |
| 07/16/2014 07/16/14 | For Sale | $194,917 | +3297.0% | $77 / Sq Ft |
| 09/10/2013 09/10/13 | Sold | $5,738 | -77.0% | $2 / Sq Ft |
| 08/11/2013 08/11/13 | Pending | -- | -- | -- |
| 03/13/2013 03/13/13 | For Sale | $25,000 | -- | $10 / Sq Ft |
Tax History Compared to Growth
Tax History
| Year | Tax Paid | Tax Assessment Tax Assessment Total Assessment is a certain percentage of the fair market value that is determined by local assessors to be the total taxable value of land and additions on the property. | Land | Improvement |
|---|---|---|---|---|
| 2024 | $3,464 | $319,000 | $27,700 | $291,300 |
| 2023 | $3,566 | $334,800 | $28,800 | $306,000 |
| 2022 | $3,253 | $295,900 | $28,800 | $267,100 |
| 2021 | $3,178 | $283,900 | $28,800 | $255,100 |
| 2020 | $2,812 | $257,900 | $28,800 | $229,100 |
| 2019 | $2,821 | $260,300 | $28,800 | $231,500 |
| 2018 | $2,450 | $232,200 | $28,800 | $203,400 |
| 2017 | $2,289 | $221,200 | $28,800 | $192,400 |
| 2016 | $1,859 | $192,900 | $28,800 | $164,100 |
| 2014 | $15 | $700 | $700 | $0 |
| 2013 | $14 | $700 | $700 | $0 |
Agents Affiliated with this Home
-

Seller's Agent in 2017
Amber Schreiber
F.C. TUCKER EMGE
(812) 568-5003
107 Total Sales
-

Buyer's Agent in 2017
Grant Waldroup
F.C. TUCKER EMGE
(812) 664-7270
617 Total Sales
-
S
Seller's Agent in 2015
Sherry Crow
F.C. TUCKER EMGE
-

Buyer's Agent in 2015
Mary Getz
Kinney Realty & Development
(812) 499-2597
18 Total Sales
-

Seller's Agent in 2013
Charlie Butler
KELLER WILLIAMS CAPITAL REALTY
(812) 430-1708
542 Total Sales
Map
Source: Indiana Regional MLS
MLS Number: 201712850
APN: 82-04-22-002-815.041-019
- 2537 Antilles Dr
- 2700 Belize Dr
- 9920 Blyth Dr
- 2441 Belize Dr
- 9728 Clippinger Rd
- 9633 Blyth Dr
- 10120 Clippinger Rd
- 2390 Viehe Dr
- 2311 Belize Dr
- 2303 Belize Dr
- 2235 Belize Dr
- 9209 Cayes Dr
- 2433 Wheaton Dr
- 2812 Beaumont Dr
- 9727 Petersburg Rd
- 2939 Lucerne Ave
- 10818 Eagle Crossing Dr
- 3601 Kansas Rd
- 3711 Kansas Rd
- 10835 Sable Ridge Dr
