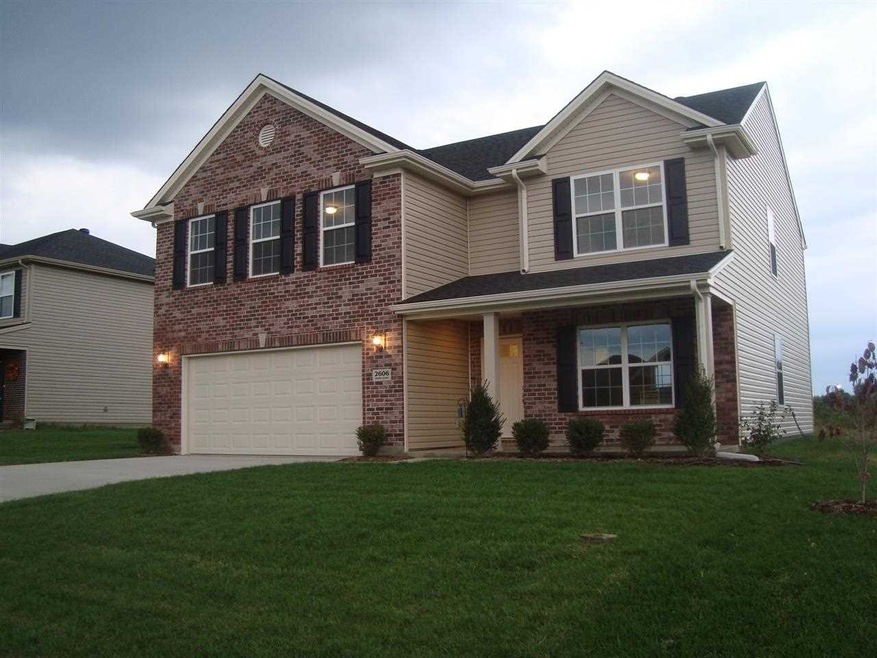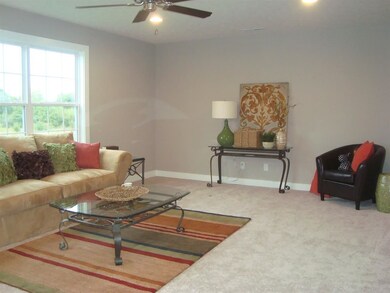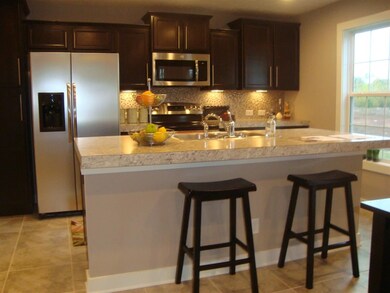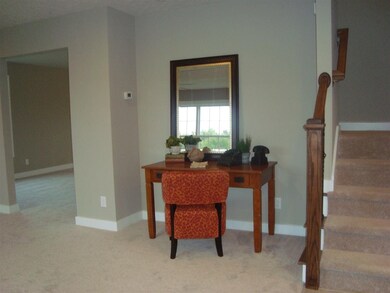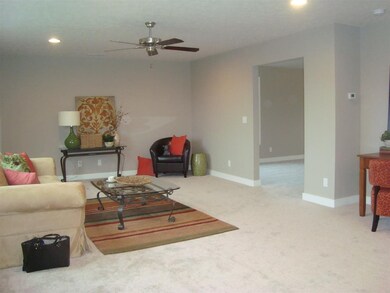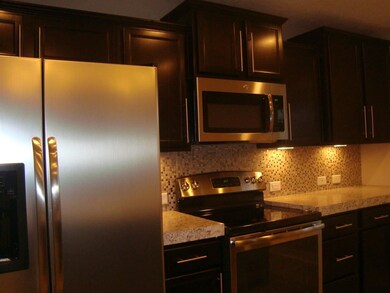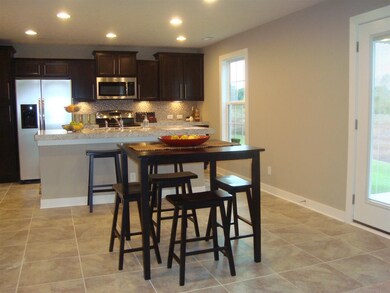
2606 Aruba Ct Evansville, IN 47725
Highlights
- Open Floorplan
- Traditional Architecture
- Covered patio or porch
- McCutchanville Elementary School Rated A-
- Backs to Open Ground
- Walk-In Pantry
About This Home
As of June 2017New 4 bedroom, 2.5 bath. Energy efficient quality built Features include stainless steel appliances, kitchen island, ceramic backsplash, large walk-in pantry. All bedrooms have walk in closets, huge owner suite, bonus room, 2nd floor laundry room. Lawn will have sod and landscaping, pretty covered front porch, covered rear patio for relaxing. Over $20,000 in upgrades, Ask your realtor about Jagoe's 75th Anniversay Promotion. Some features 0 energy bills for 1 year,gas and electric only up to $140.00 per month. Up to 2,000 C.C. allowance with preferred lender.
Last Agent to Sell the Property
Sherry Crow
F.C. TUCKER EMGE Listed on: 07/16/2014
Home Details
Home Type
- Single Family
Est. Annual Taxes
- $3,464
Year Built
- Built in 2014
Lot Details
- 8,712 Sq Ft Lot
- Lot Dimensions are 70x110
- Backs to Open Ground
- Level Lot
Parking
- 2.5 Car Attached Garage
- Garage Door Opener
Home Design
- Traditional Architecture
- Brick Exterior Construction
- Slab Foundation
- Shingle Roof
- Composite Building Materials
- Vinyl Construction Material
Interior Spaces
- 2,523 Sq Ft Home
- 2-Story Property
- Open Floorplan
- Wired For Data
- Ceiling Fan
- Insulated Windows
- Insulated Doors
- Formal Dining Room
- Fire and Smoke Detector
- Electric Dryer Hookup
Kitchen
- Eat-In Kitchen
- Breakfast Bar
- Walk-In Pantry
- Electric Oven or Range
- Kitchen Island
- Disposal
Flooring
- Carpet
- Tile
Bedrooms and Bathrooms
- 4 Bedrooms
- En-Suite Primary Bedroom
- Walk-In Closet
- Double Vanity
- Bathtub with Shower
Eco-Friendly Details
- Energy-Efficient Appliances
- Energy-Efficient Windows
- Energy-Efficient HVAC
- Energy-Efficient Insulation
- Energy-Efficient Doors
- ENERGY STAR/Reflective Roof
- Energy-Efficient Thermostat
Utilities
- Forced Air Zoned Heating and Cooling System
- SEER Rated 13+ Air Conditioning Units
- High-Efficiency Furnace
- Heating System Uses Gas
- ENERGY STAR Qualified Water Heater
- Multiple Phone Lines
- Cable TV Available
Additional Features
- Covered patio or porch
- Suburban Location
Listing and Financial Details
- Home warranty included in the sale of the property
- Assessor Parcel Number 82-04-22-002-815.041-019
Ownership History
Purchase Details
Home Financials for this Owner
Home Financials are based on the most recent Mortgage that was taken out on this home.Purchase Details
Home Financials for this Owner
Home Financials are based on the most recent Mortgage that was taken out on this home.Purchase Details
Home Financials for this Owner
Home Financials are based on the most recent Mortgage that was taken out on this home.Similar Homes in Evansville, IN
Home Values in the Area
Average Home Value in this Area
Purchase History
| Date | Type | Sale Price | Title Company |
|---|---|---|---|
| Warranty Deed | -- | None Available | |
| Warranty Deed | -- | -- | |
| Warranty Deed | -- | -- |
Mortgage History
| Date | Status | Loan Amount | Loan Type |
|---|---|---|---|
| Open | $201,700 | New Conventional | |
| Previous Owner | $216,015 | FHA | |
| Previous Owner | $148,000 | New Conventional |
Property History
| Date | Event | Price | Change | Sq Ft Price |
|---|---|---|---|---|
| 06/26/2017 06/26/17 | Sold | $220,000 | -3.9% | $87 / Sq Ft |
| 05/24/2017 05/24/17 | Pending | -- | -- | -- |
| 03/29/2017 03/29/17 | For Sale | $229,000 | +23.8% | $91 / Sq Ft |
| 02/27/2015 02/27/15 | Sold | $185,000 | -5.1% | $73 / Sq Ft |
| 01/08/2015 01/08/15 | Pending | -- | -- | -- |
| 07/16/2014 07/16/14 | For Sale | $194,917 | +3297.0% | $77 / Sq Ft |
| 09/10/2013 09/10/13 | Sold | $5,738 | -77.0% | $2 / Sq Ft |
| 08/11/2013 08/11/13 | Pending | -- | -- | -- |
| 03/13/2013 03/13/13 | For Sale | $25,000 | -- | $10 / Sq Ft |
Tax History Compared to Growth
Tax History
| Year | Tax Paid | Tax Assessment Tax Assessment Total Assessment is a certain percentage of the fair market value that is determined by local assessors to be the total taxable value of land and additions on the property. | Land | Improvement |
|---|---|---|---|---|
| 2024 | $3,464 | $319,000 | $27,700 | $291,300 |
| 2023 | $3,566 | $334,800 | $28,800 | $306,000 |
| 2022 | $3,253 | $295,900 | $28,800 | $267,100 |
| 2021 | $3,178 | $283,900 | $28,800 | $255,100 |
| 2020 | $2,812 | $257,900 | $28,800 | $229,100 |
| 2019 | $2,821 | $260,300 | $28,800 | $231,500 |
| 2018 | $2,450 | $232,200 | $28,800 | $203,400 |
| 2017 | $2,289 | $221,200 | $28,800 | $192,400 |
| 2016 | $1,859 | $192,900 | $28,800 | $164,100 |
| 2014 | $15 | $700 | $700 | $0 |
| 2013 | $14 | $700 | $700 | $0 |
Agents Affiliated with this Home
-

Seller's Agent in 2017
Amber Schreiber
F.C. TUCKER EMGE
(812) 568-5003
107 Total Sales
-

Buyer's Agent in 2017
Grant Waldroup
F.C. TUCKER EMGE
(812) 664-7270
618 Total Sales
-
S
Seller's Agent in 2015
Sherry Crow
F.C. TUCKER EMGE
-

Buyer's Agent in 2015
Mary Getz
Kinney Realty & Development
(812) 499-2597
18 Total Sales
-

Seller's Agent in 2013
Charlie Butler
KELLER WILLIAMS CAPITAL REALTY
(812) 430-1708
542 Total Sales
Map
Source: Indiana Regional MLS
MLS Number: 201430572
APN: 82-04-22-002-815.041-019
- 2700 Belize Dr
- 2441 Belize Dr
- 9920 Blyth Dr
- 9633 Blyth Dr
- 2311 Belize Dr
- 2303 Belize Dr
- 9728 Clippinger Rd
- 2390 Viehe Dr
- 10120 Clippinger Rd
- 2235 Belize Dr
- 10148 Anchor Way
- 2433 Wheaton Dr
- 2812 Beaumont Dr
- 9727 Petersburg Rd
- 2939 Lucerne Ave
- 3601 Kansas Rd
- 10818 Eagle Crossing Dr
- 3711 Kansas Rd
- 10835 Sable Ridge Dr
- 2611 Malibu Dr
