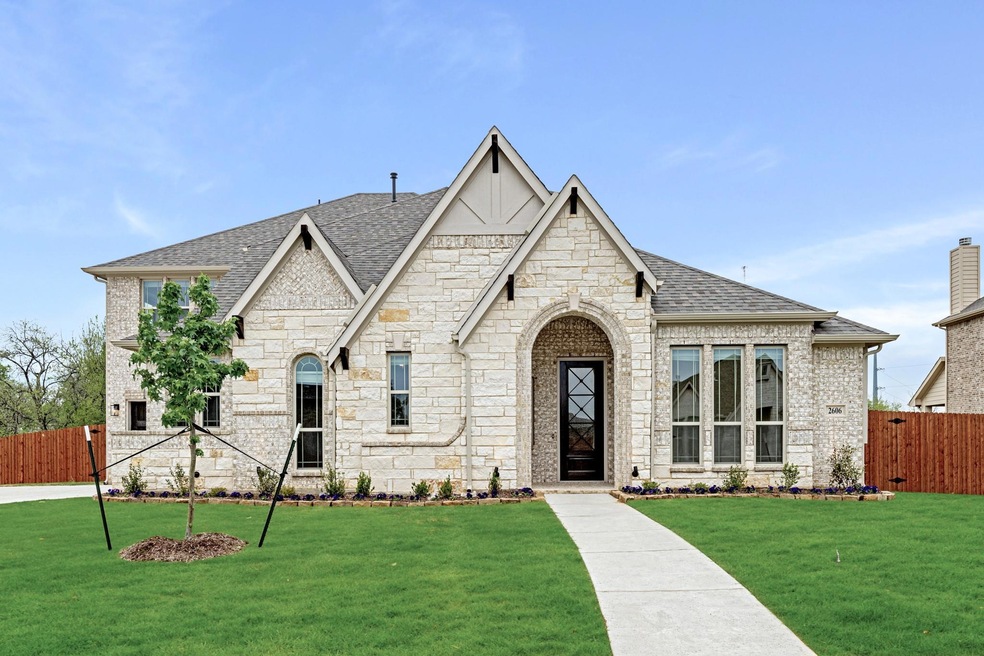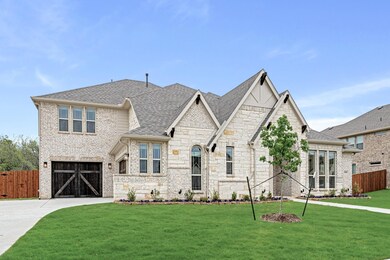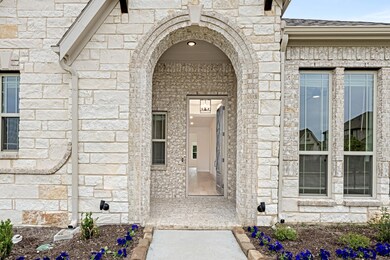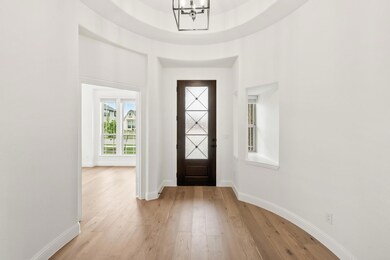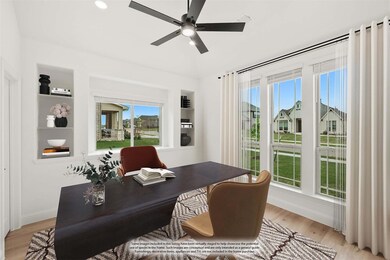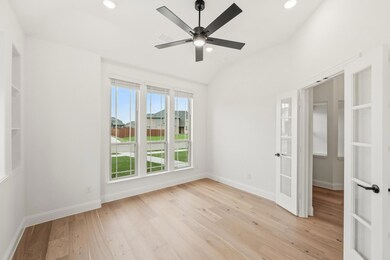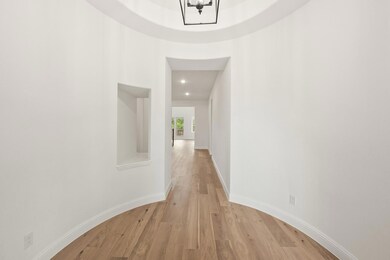
2606 Bear Trail Mansfield, TX 76063
West Mansfield NeighborhoodHighlights
- New Construction
- Open Floorplan
- Traditional Architecture
- Linda Jobe Middle School Rated A-
- Vaulted Ceiling
- Wood Flooring
About This Home
As of June 2025NEW! NEVER LIVED IN. Bloomfield Home finished and READY NOW! Big home and big yards - the best of both worlds... Our Primrose VI floor plan offers an expansive interior filled with all of today's top features like tall ceilings, a modern staircase trailing around the formal dining room, a professional series kitchen, dedicated work or entertainment spaces, multiple bedrooms with attached baths, and two separate garage bays. Designer-level finishes make every inch sparkle! Hardwood floors in downstairs common areas, painted Shaker cabinets, a white stone-to-ceiling fireplace, upgraded tile work, and double-eased granite surfaces in White Ice all create an ideal blank canvas to make your own! Your private Primary Suite has all the space you deserve including separate vanities. For extra relaxation, there's a lux bathtub that's deck-mounted with a vertical band of accent tile and a separate bench-seat shower. The kitchen is equipped for all your needs with double ovens, a 5-burner gas cooktop, a wood vent hood, under-cabinet lighting, a motion sensor pantry switch, and plenty of storage. Game and Media Rooms upstairs await friendly competition, the Covered Patio is ready for morning cups of coffee, and the plentiful storage spaces are eager to be put to use! Tour the same plan by visiting our model home nearby or contact Bloomfield to learn more.
Last Agent to Sell the Property
Visions Realty & Investments Brokerage Phone: 817-288-5510 License #0470768 Listed on: 12/04/2024
Home Details
Home Type
- Single Family
Est. Annual Taxes
- $1,273
Year Built
- Built in 2024 | New Construction
Lot Details
- 0.3 Acre Lot
- Wood Fence
- Landscaped
- Interior Lot
- Sprinkler System
- Few Trees
- Private Yard
- Back Yard
HOA Fees
- $38 Monthly HOA Fees
Parking
- 3 Car Direct Access Garage
- Enclosed Parking
- Side Facing Garage
- Tandem Parking
- Garage Door Opener
- Driveway
Home Design
- Traditional Architecture
- Brick Exterior Construction
- Slab Foundation
- Composition Roof
Interior Spaces
- 4,035 Sq Ft Home
- 2-Story Property
- Open Floorplan
- Built-In Features
- Vaulted Ceiling
- Ceiling Fan
- Stone Fireplace
- Window Treatments
- Family Room with Fireplace
- Washer and Electric Dryer Hookup
Kitchen
- Eat-In Kitchen
- <<doubleOvenToken>>
- Electric Oven
- Gas Cooktop
- <<microwave>>
- Dishwasher
- Kitchen Island
- Granite Countertops
- Disposal
Flooring
- Wood
- Carpet
- Tile
Bedrooms and Bathrooms
- 5 Bedrooms
- Walk-In Closet
- Double Vanity
Home Security
- Carbon Monoxide Detectors
- Fire and Smoke Detector
Outdoor Features
- Covered patio or porch
- Exterior Lighting
- Rain Gutters
Schools
- Mary Jo Sheppard Elementary School
- Legacy High School
Utilities
- Forced Air Zoned Heating and Cooling System
- Cooling System Powered By Gas
- Heating System Uses Natural Gas
- Vented Exhaust Fan
- Tankless Water Heater
- Gas Water Heater
- High Speed Internet
- Cable TV Available
Community Details
- Association fees include all facilities, management, maintenance structure
- The Property Center Association
- Triple Diamond Ranch Subdivision
Listing and Financial Details
- Legal Lot and Block 32 / 1
- Assessor Parcel Number 42585072
Ownership History
Purchase Details
Home Financials for this Owner
Home Financials are based on the most recent Mortgage that was taken out on this home.Purchase Details
Similar Homes in Mansfield, TX
Home Values in the Area
Average Home Value in this Area
Purchase History
| Date | Type | Sale Price | Title Company |
|---|---|---|---|
| Special Warranty Deed | -- | Bh Title Agency | |
| Special Warranty Deed | -- | Providence Title Company |
Mortgage History
| Date | Status | Loan Amount | Loan Type |
|---|---|---|---|
| Open | $429,128 | New Conventional |
Property History
| Date | Event | Price | Change | Sq Ft Price |
|---|---|---|---|---|
| 06/06/2025 06/06/25 | Sold | -- | -- | -- |
| 05/16/2025 05/16/25 | Pending | -- | -- | -- |
| 04/21/2025 04/21/25 | Price Changed | $729,128 | -0.7% | $181 / Sq Ft |
| 03/18/2025 03/18/25 | Price Changed | $734,128 | -0.7% | $182 / Sq Ft |
| 02/19/2025 02/19/25 | Price Changed | $739,128 | -1.9% | $183 / Sq Ft |
| 01/08/2025 01/08/25 | Price Changed | $753,128 | -1.3% | $187 / Sq Ft |
| 12/05/2024 12/05/24 | Price Changed | $763,128 | -7.8% | $189 / Sq Ft |
| 12/04/2024 12/04/24 | For Sale | $828,128 | -- | $205 / Sq Ft |
Tax History Compared to Growth
Tax History
| Year | Tax Paid | Tax Assessment Tax Assessment Total Assessment is a certain percentage of the fair market value that is determined by local assessors to be the total taxable value of land and additions on the property. | Land | Improvement |
|---|---|---|---|---|
| 2024 | $1,273 | $58,000 | $58,000 | -- |
| 2023 | $1,273 | $55,100 | $55,100 | $0 |
| 2022 | $1,361 | $52,500 | $52,500 | $0 |
| 2021 | $273 | $10,000 | $10,000 | $0 |
| 2020 | $1,448 | $52,500 | $52,500 | $0 |
Agents Affiliated with this Home
-
Marsha Ashlock
M
Seller's Agent in 2025
Marsha Ashlock
Visions Realty & Investments
(817) 307-5890
75 in this area
4,430 Total Sales
-
Earle Jones
E
Buyer's Agent in 2025
Earle Jones
United Real Estate
(214) 802-8607
1 in this area
41 Total Sales
Map
Source: North Texas Real Estate Information Systems (NTREIS)
MLS Number: 20790392
APN: 42585072
- 2602 Bear Trail
- 2413 Amelia Ln
- 2503 Jennifer Ln
- 2403 Amelia Ln
- 2505 Rileigh Ln
- 2307 Knapp Trail
- 2309 Knapp Trail
- 2401 Rileigh Ln
- 2500 Fischer Ln
- 2300 Knapp Trail
- 2302 Prosper Way
- 2406 Christopher Rd
- 2303 Prosper Way
- 2605 Geer Ln
- 2315 Hawk Meadow Ct
- 2602 Geer Ln
- 2301 Hawk Meadow Ct
- 2303 Christopher Rd
- 2301 Christopher Rd
- 2313 Meek Woods Ln
