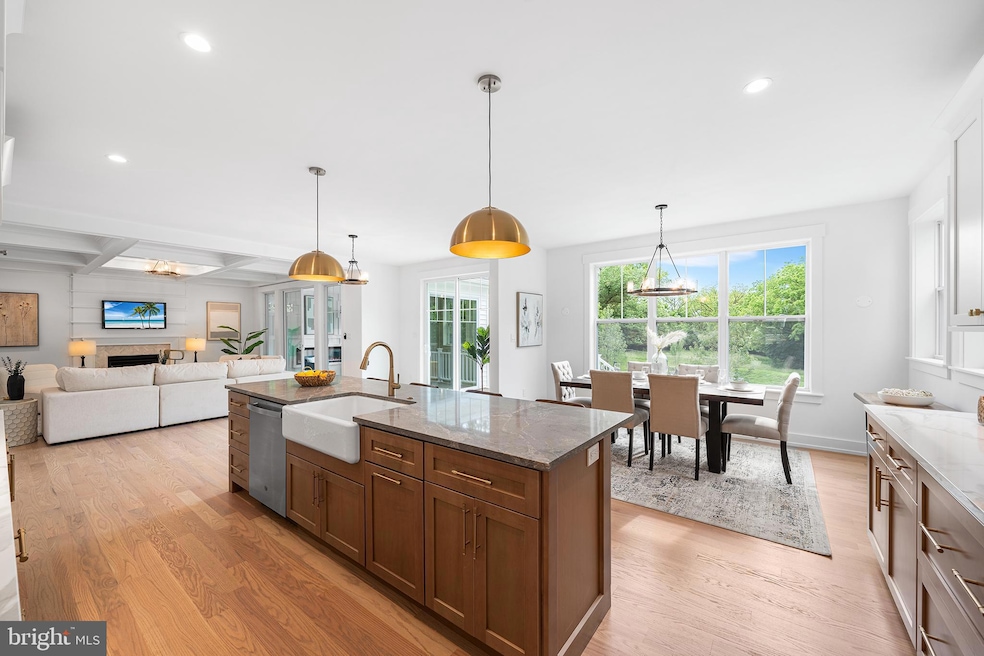
2606 Butler Pike Plymouth Meeting, PA 19462
Plymouth Meeting NeighborhoodHighlights
- New Construction
- Gourmet Kitchen
- Open Floorplan
- Ridge Park Elementary School Rated A
- 0.66 Acre Lot
- Curved or Spiral Staircase
About This Home
As of August 2025Quick Delivery!! Experience the epitome of luxury living in this exceptional new construction farmhouse in Plymouth Meeting, meticulously crafted by Craft Custom Homes. From the moment you step into the grand two-story foyer, you'll appreciate the unparalleled craftsmanship and attention to detail.
A striking turned staircase adds a touch of elegance, setting the tone for the home's sophisticated design. The formal dining room, seamlessly connected to the gourmet kitchen via a classic butler’s pantry and a walk-in pantry, is perfect for hosting memorable gatherings. The open-concept Kitchen/Breakfast Area/Family Room offers an ideal space for both daily living and entertaining, featuring a large quartz island, quartz countertops, stainless steel GE appliances, and a stylish tile backsplash. The breakfast area further enhances this expansive layout, while the family room boasts a coffered ceiling, a cozy fireplace, and a glass slider leading to an enclosed patio.
Practicality meets style in the mudroom, located at the garage entrance, complete with cubbies and benches for organization. A tastefully designed powder room completes the main floor.
Upstairs, the primary suite impresses with a tray ceiling, a walk-through closet, and a spa-inspired ensuite bath. Three additional generously sized bedrooms, a full bath with a dual vanity, and a conveniently located laundry room complete the second floor.
The full unfinished basement, equipped with roughed-in plumbing for a full bathroom, offers endless potential for additional living space. Outside, enjoy a welcoming front porch, a spacious lot, and a desirable cul-de-sac location, making this home a true standout. Yard will be fenced!
SO MANY UPGRADES INCLUDED!!
Taxes have not yet been assessed.
Home is Completed! Open House Every Sunday 1-3PM
Click on movie camera icon to view the video of the home and the development.
Last Agent to Sell the Property
Keller Williams Real Estate-Blue Bell Listed on: 06/04/2025

Home Details
Home Type
- Single Family
Year Built
- Built in 2025 | New Construction
Lot Details
- 0.66 Acre Lot
- Cul-De-Sac
- Level Lot
- Back and Side Yard
- Property is in excellent condition
HOA Fees
- $160 Monthly HOA Fees
Parking
- 2 Car Direct Access Garage
- 2 Driveway Spaces
- Front Facing Garage
Home Design
- Craftsman Architecture
- Brick Exterior Construction
- Poured Concrete
- Frame Construction
- Vinyl Siding
- Passive Radon Mitigation
- Concrete Perimeter Foundation
Interior Spaces
- Property has 2 Levels
- Open Floorplan
- Curved or Spiral Staircase
- Crown Molding
- Wainscoting
- Tray Ceiling
- Ceiling height of 9 feet or more
- Recessed Lighting
- 2 Fireplaces
- Fireplace With Glass Doors
- Fireplace Mantel
- Electric Fireplace
- Gas Fireplace
- Mud Room
- Entrance Foyer
- Family Room
- Combination Kitchen and Living
- Sitting Room
- Dining Room
- Sun or Florida Room
- Pasture Views
Kitchen
- Gourmet Kitchen
- Breakfast Room
- Butlers Pantry
- Kitchen Island
Flooring
- Wood
- Carpet
- Ceramic Tile
- Luxury Vinyl Plank Tile
Bedrooms and Bathrooms
- 4 Bedrooms
- En-Suite Primary Bedroom
- En-Suite Bathroom
- Walk-In Closet
- Bathtub with Shower
- Walk-in Shower
Laundry
- Laundry Room
- Laundry on upper level
Basement
- Basement Fills Entire Space Under The House
- Sump Pump
- Rough-In Basement Bathroom
Utilities
- Forced Air Heating and Cooling System
- Natural Gas Water Heater
Community Details
- $1,000 Capital Contribution Fee
- Association fees include common area maintenance, road maintenance, snow removal, trash
- Stable Ridge Estates HOA
Listing and Financial Details
- Assessor Parcel Number 49-00-01219-073
Similar Homes in the area
Home Values in the Area
Average Home Value in this Area
Property History
| Date | Event | Price | Change | Sq Ft Price |
|---|---|---|---|---|
| 08/28/2025 08/28/25 | Sold | $1,150,000 | 0.0% | -- |
| 07/02/2025 07/02/25 | Pending | -- | -- | -- |
| 06/04/2025 06/04/25 | For Sale | $1,150,000 | -- | -- |
Tax History Compared to Growth
Agents Affiliated with this Home
-
Binnie Bianco

Seller's Agent in 2025
Binnie Bianco
Keller Williams Real Estate-Blue Bell
(484) 576-7219
18 in this area
207 Total Sales
-
datacorrect BrightMLS
d
Buyer's Agent in 2025
datacorrect BrightMLS
Non Subscribing Office
Map
Source: Bright MLS
MLS Number: PAMC2143018
- 2622 Butler Pike
- 31 Dickinson Ln
- 117 Carriage Ct
- 135 Woodbine Way
- 4113 Pilgrim Rd
- 25 E Germantown Pike
- 4 Arthurs Ct
- 666 W Germantown Pike Unit 2101
- 666 W Germantown Pike Unit 1303
- 666 W Germantown Pike Unit 1103
- 666 W Germantown Pike Unit 1311
- 666 W Germantown Pike Unit 1607
- 666 W Germantown Pike Unit 2706
- 13 Summit Ct
- 4119 Hellman Rd
- 706 Gawain Rd
- 4121 Barberry Dr
- LOT 1 Fountain Green Rd
- 101 Rolling Hill Dr Unit 41
- Lot 0 Walton Rd






