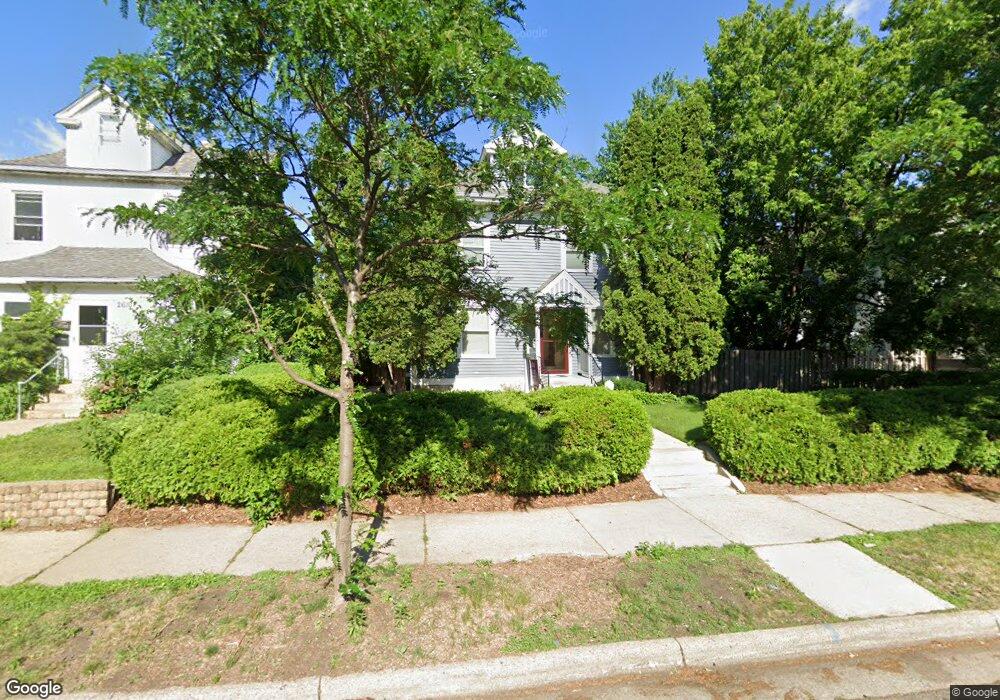2606 Dupont Ave S Minneapolis, MN 55408
Lowry Hill East NeighborhoodEstimated Value: $591,000 - $647,000
4
Beds
3
Baths
2,450
Sq Ft
$249/Sq Ft
Est. Value
About This Home
This home is located at 2606 Dupont Ave S, Minneapolis, MN 55408 and is currently estimated at $610,245, approximately $249 per square foot. 2606 Dupont Ave S is a home located in Hennepin County with nearby schools including Whittier International, Andersen United Middle School, and Andersen Middle.
Ownership History
Date
Name
Owned For
Owner Type
Purchase Details
Closed on
Jun 29, 2022
Sold by
Reid Peterson
Bought by
Woods Heather and Cowan Matthew
Current Estimated Value
Home Financials for this Owner
Home Financials are based on the most recent Mortgage that was taken out on this home.
Original Mortgage
$578,075
Outstanding Balance
$549,219
Interest Rate
5.1%
Mortgage Type
Balloon
Estimated Equity
$61,026
Purchase Details
Closed on
Jun 29, 2015
Sold by
Berlin Daniel N and Beaumont Katharine Elizabeth
Bought by
Peterson Reid
Home Financials for this Owner
Home Financials are based on the most recent Mortgage that was taken out on this home.
Original Mortgage
$249,000
Interest Rate
3.86%
Mortgage Type
New Conventional
Purchase Details
Closed on
Jun 30, 2005
Sold by
Ketola Tina Lynn and Werner Kary L
Bought by
Berlin Daniel N and Beaumont Katherine Elizabeth
Purchase Details
Closed on
Nov 30, 1998
Sold by
Schneider Michael J
Bought by
Garnett Dan R and Garnett Tina L
Create a Home Valuation Report for This Property
The Home Valuation Report is an in-depth analysis detailing your home's value as well as a comparison with similar homes in the area
Home Values in the Area
Average Home Value in this Area
Purchase History
| Date | Buyer | Sale Price | Title Company |
|---|---|---|---|
| Woods Heather | $608,500 | Edina Realty Title | |
| Woods Heather | $608,500 | Edina Realty Title | |
| Peterson Reid | $375,000 | Edina Realty Title Inc | |
| Berlin Daniel N | $414,000 | -- | |
| Garnett Dan R | $184,000 | -- |
Source: Public Records
Mortgage History
| Date | Status | Borrower | Loan Amount |
|---|---|---|---|
| Open | Woods Heather | $578,075 | |
| Closed | Woods Heather | $578,075 | |
| Previous Owner | Peterson Reid | $249,000 |
Source: Public Records
Tax History Compared to Growth
Tax History
| Year | Tax Paid | Tax Assessment Tax Assessment Total Assessment is a certain percentage of the fair market value that is determined by local assessors to be the total taxable value of land and additions on the property. | Land | Improvement |
|---|---|---|---|---|
| 2024 | $6,414 | $439,000 | $155,000 | $284,000 |
| 2023 | $6,562 | $503,000 | $190,000 | $313,000 |
| 2022 | $6,504 | $503,000 | $190,000 | $313,000 |
| 2021 | $5,845 | $459,000 | $154,000 | $305,000 |
| 2020 | $6,330 | $436,500 | $147,500 | $289,000 |
| 2019 | $6,734 | $436,500 | $98,300 | $338,200 |
| 2018 | $5,993 | $436,500 | $98,300 | $338,200 |
| 2017 | $5,551 | $351,000 | $89,400 | $261,600 |
| 2016 | $4,731 | $293,000 | $89,400 | $203,600 |
| 2015 | $5,197 | $306,500 | $89,400 | $217,100 |
| 2014 | -- | $273,000 | $102,100 | $170,900 |
Source: Public Records
Map
Nearby Homes
- 2701 Dupont Ave S
- 2639 Colfax Ave S Unit 104
- 2639 Colfax Ave S Unit 1
- 2639 Colfax Ave S Unit 101
- 2742 Dupont Ave S
- 2739 Girard Ave S Unit 303
- 2613 Bryant Ave S
- 2545 Bryant Ave S Unit 1
- 2814 Colfax Ave S
- 2505 Aldrich Ave S
- 2606 Humboldt Ave S Unit 3
- 808 W 28th St
- 2512 Humboldt Ave S
- 2706 Humboldt Ave S Unit 202
- 2706 Humboldt Ave S Unit 101
- 2840 Bryant Ave S Unit E107
- 2840 Bryant Ave S Unit E302
- 2840 Bryant Ave S Unit E303
- 2740 Lyndale Ave S
- 2726 Humboldt Ave S Unit B
- 2610 Dupont Ave S
- 2610 Dupont Ave S Unit 2
- 2610 Dupont Ave S Unit 1
- 2600 Dupont Ave S
- 2612 Dupont Ave S
- 2605 Emerson Ave S
- 2609 Emerson Ave S
- 2601 Emerson Ave S
- 2601 Emerson Ave S Unit 1115
- 2560 Dupont Ave S
- 2615 Emerson Ave S
- 1015 W 26th St
- 1015 W 26th St Unit 4
- 2609 Dupont Ave S
- 2615 Dupont Ave S
- 2620 Dupont Ave S
- 2556 Dupont Ave S
- 2617 Emerson Ave S
- 2617 Dupont Ave S
- 2555 Emerson Ave S
