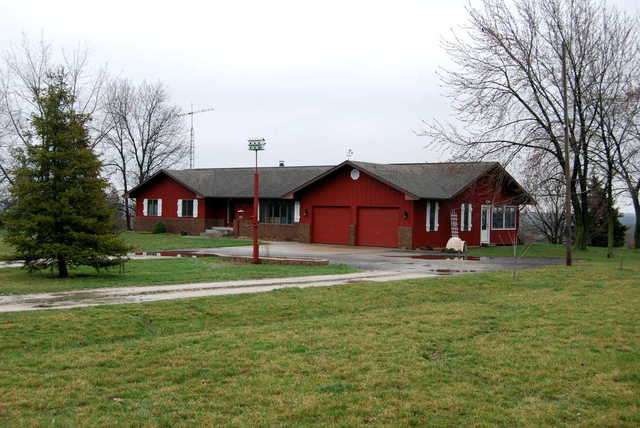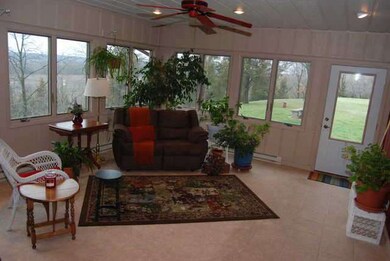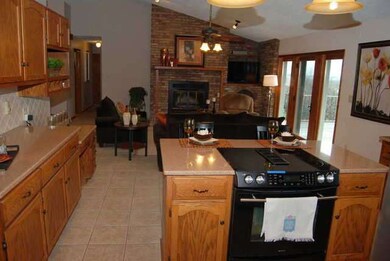
2606 E 28th Rd Marseilles, IL 61341
Highlights
- Ranch Style House
- Entrance Foyer
- Baseboard Heating
- Attached Garage
- Forced Air Heating and Cooling System
- Senior Tax Exemptions
About This Home
As of June 2018Beautiful views in this ranch house with open layout on 5.8 acres with pole barn. Seneca grade school and high school. Kitchen features granite counters and opens into family room and deck that overlooks Illinois River valley. Home surrounded by mature trees. Full walk-out basement that could be finished, doubling the size of home. Well maintained home - newer windows and roof. Broker related to owner.
Last Agent to Sell the Property
Great Western Properties License #471004276 Listed on: 09/20/2013
Home Details
Home Type
- Single Family
Est. Annual Taxes
- $4,991
Year Built
- 1984
Parking
- Attached Garage
- Parking Included in Price
- Garage Is Owned
Home Design
- Ranch Style House
- Cedar
Interior Spaces
- Primary Bathroom is a Full Bathroom
- Entrance Foyer
- Unfinished Basement
Utilities
- Forced Air Heating and Cooling System
- Baseboard Heating
- Heating System Uses Gas
- Well
- Private or Community Septic Tank
Listing and Financial Details
- Senior Tax Exemptions
Ownership History
Purchase Details
Home Financials for this Owner
Home Financials are based on the most recent Mortgage that was taken out on this home.Purchase Details
Home Financials for this Owner
Home Financials are based on the most recent Mortgage that was taken out on this home.Purchase Details
Home Financials for this Owner
Home Financials are based on the most recent Mortgage that was taken out on this home.Purchase Details
Purchase Details
Similar Homes in Marseilles, IL
Home Values in the Area
Average Home Value in this Area
Purchase History
| Date | Type | Sale Price | Title Company |
|---|---|---|---|
| Quit Claim Deed | -- | None Available | |
| Warranty Deed | $305,000 | None Available | |
| Warranty Deed | -- | None Available | |
| Warranty Deed | $258,000 | None Available | |
| Interfamily Deed Transfer | -- | None Available |
Mortgage History
| Date | Status | Loan Amount | Loan Type |
|---|---|---|---|
| Open | $300,162 | FHA | |
| Previous Owner | $299,475 | FHA | |
| Previous Owner | $40,000 | New Conventional |
Property History
| Date | Event | Price | Change | Sq Ft Price |
|---|---|---|---|---|
| 06/07/2018 06/07/18 | Sold | $305,000 | -8.9% | $133 / Sq Ft |
| 04/25/2018 04/25/18 | Pending | -- | -- | -- |
| 03/01/2018 03/01/18 | Price Changed | $334,900 | -1.2% | $146 / Sq Ft |
| 01/04/2018 01/04/18 | Price Changed | $339,000 | -2.9% | $147 / Sq Ft |
| 11/27/2017 11/27/17 | Price Changed | $349,000 | -5.7% | $152 / Sq Ft |
| 11/11/2017 11/11/17 | Price Changed | $369,900 | -4.9% | $161 / Sq Ft |
| 11/04/2017 11/04/17 | For Sale | $389,000 | +50.8% | $169 / Sq Ft |
| 04/18/2014 04/18/14 | Sold | $258,000 | -4.4% | $129 / Sq Ft |
| 04/09/2014 04/09/14 | Pending | -- | -- | -- |
| 01/08/2014 01/08/14 | Price Changed | $269,900 | -3.6% | $135 / Sq Ft |
| 11/12/2013 11/12/13 | Price Changed | $279,900 | -6.7% | $140 / Sq Ft |
| 09/20/2013 09/20/13 | For Sale | $299,900 | -- | $150 / Sq Ft |
Tax History Compared to Growth
Tax History
| Year | Tax Paid | Tax Assessment Tax Assessment Total Assessment is a certain percentage of the fair market value that is determined by local assessors to be the total taxable value of land and additions on the property. | Land | Improvement |
|---|---|---|---|---|
| 2024 | $4,991 | $109,118 | $18,965 | $90,153 |
| 2023 | $5,032 | $109,348 | $19,005 | $90,343 |
| 2022 | $4,434 | $94,501 | $17,223 | $77,278 |
| 2021 | $4,509 | $94,501 | $17,223 | $77,278 |
| 2020 | $4,481 | $94,501 | $17,223 | $77,278 |
| 2019 | $4,568 | $95,235 | $17,357 | $77,878 |
| 2018 | $4,579 | $94,922 | $17,300 | $77,622 |
| 2017 | $4,569 | $94,922 | $17,300 | $77,622 |
| 2016 | $4,583 | $95,409 | $17,389 | $78,020 |
| 2015 | $2,288 | $95,409 | $17,389 | $78,020 |
| 2012 | -- | $107,450 | $19,584 | $87,866 |
Agents Affiliated with this Home
-
N
Seller's Agent in 2018
Nancy Mahoney
MIchael J Onorato
-

Seller Co-Listing Agent in 2018
Sandra Hennessy
Advantage Realty, Inc
(815) 666-8460
43 Total Sales
-
M
Buyer's Agent in 2018
Michelle Utter
Spring Realty
-

Seller's Agent in 2014
Cody Salter
Great Western Properties
(630) 347-8900
166 Total Sales
-
K
Buyer's Agent in 2014
Karen Stillwell
Arrow Realty Group LLC
(815) 795-3800
4 in this area
48 Total Sales
Map
Source: Midwest Real Estate Data (MRED)
MLS Number: MRD08449693
APN: 24-23-317000
- 2622 E 28th Rd
- 2795 E 28th Rd
- 347 Crotty Ave
- 162 Grant St
- 141 E Lincoln St
- 161 S Cash St
- 226 S Hossack St
- 132 New St
- 570 Logue Cir
- 470 Logue Cir
- 1 Logue Cir
- 2795 E 28th Lot 1328 Rd
- 2795 E 28th Lot 870 Rd
- 2795 E 28th Lot 1330 Rd
- 2795 E 28th Lot 1376 Rd
- 2795 E 28th Lot 1175 Rd
- 2795 E Rd
- 2795 E 28th Lot 23 Rd
- 2795 E 28th Lot 1341 Rd
- 2795 E 28th Lot 19 Rd






