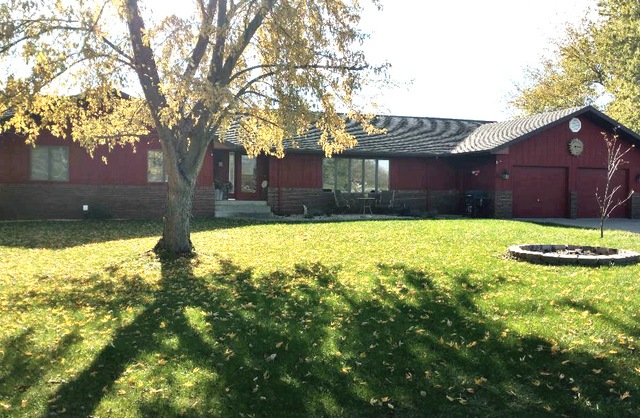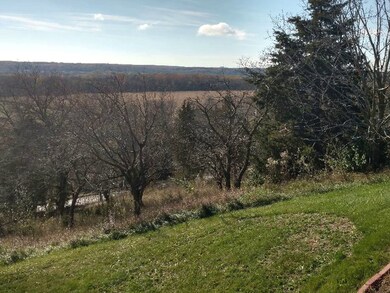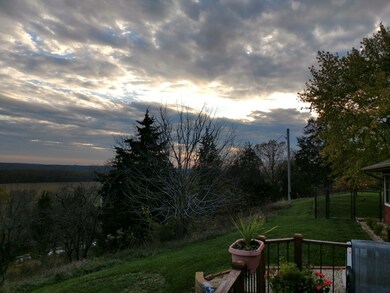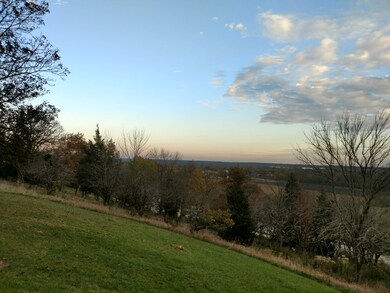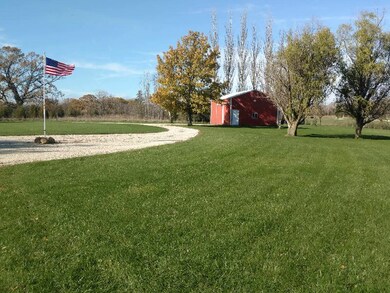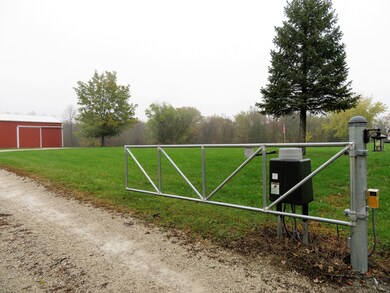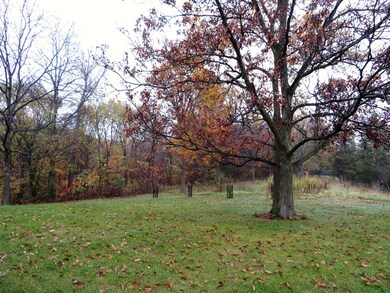
2606 E 28th Rd Marseilles, IL 61341
Highlights
- Horses Allowed On Property
- Wooded Lot
- Main Floor Bedroom
- Deck
- Vaulted Ceiling
- Heated Sun or Florida Room
About This Home
As of June 2018Private, Picturesque Property w/Panoramic Views of the Illinois River Valley! Cedar & Brick 2,000+sq ft Ranch Compliments Wooded Acreage & Professionally Landscaped Grounds! SENECA School District! BONUS:LOW TAXES! 5.8 acres accessible by private drive w/electronic security gate. 24' x 30' pole barn w/electric & grassy field make a horse-friendly home! Newly fenced side yard, too! Custom-built, Open Concept Floor Plan w/Vaulted Ceilings & Full Walkout Basement Seems as Spacious as its Surroundings! Anderson windows & french doors allow scenic sunlit views from every room, especially the spectacular 4-season room! Dramatic kitchen w/vaulted knotty pine ceiling, granite counters & island w/breakfast bar adjoins an amazingly versatile living & dining space w/fireplace, uniting the rustic beauty of nature w/all the modern amenities; new furnace, plumbing, & some new appliances, home generator, riding mower...SEE LIST. Sellers are sad to go, but GLAD to make a DEAL! A MUST SEE PROPERTY!
Last Agent to Sell the Property
Nancy Mahoney
MIchael J Onorato License #475139317 Listed on: 11/04/2017
Last Buyer's Agent
Michelle Utter
Spring Realty License #475166948
Home Details
Home Type
- Single Family
Est. Annual Taxes
- $4,991
Year Built
- 1984
Lot Details
- Fenced Yard
- Irregular Lot
- Wooded Lot
Parking
- Attached Garage
- Garage Door Opener
- Gravel Driveway
- Parking Included in Price
- Garage Is Owned
Home Design
- Walk-Out Ranch
- Brick Exterior Construction
- Cedar
Interior Spaces
- Vaulted Ceiling
- Wood Burning Fireplace
- Heatilator
- Heated Sun or Florida Room
- Unfinished Basement
Kitchen
- Breakfast Bar
- Oven or Range
- Freezer
- Dishwasher
- Kitchen Island
Bedrooms and Bathrooms
- Main Floor Bedroom
- Primary Bathroom is a Full Bathroom
- Bathroom on Main Level
- Dual Sinks
- Separate Shower
Laundry
- Laundry on main level
- Dryer
- Washer
Outdoor Features
- Deck
- Patio
Horse Facilities and Amenities
- Horses Allowed On Property
Utilities
- Forced Air Heating and Cooling System
- Two Heating Systems
- Heating System Uses Gas
- Individual Controls for Heating
- Baseboard Heating
- Well
- Private or Community Septic Tank
Listing and Financial Details
- Homeowner Tax Exemptions
- $6,750 Seller Concession
Ownership History
Purchase Details
Home Financials for this Owner
Home Financials are based on the most recent Mortgage that was taken out on this home.Purchase Details
Home Financials for this Owner
Home Financials are based on the most recent Mortgage that was taken out on this home.Purchase Details
Home Financials for this Owner
Home Financials are based on the most recent Mortgage that was taken out on this home.Purchase Details
Purchase Details
Similar Homes in Marseilles, IL
Home Values in the Area
Average Home Value in this Area
Purchase History
| Date | Type | Sale Price | Title Company |
|---|---|---|---|
| Quit Claim Deed | -- | None Available | |
| Warranty Deed | $305,000 | None Available | |
| Warranty Deed | -- | None Available | |
| Warranty Deed | $258,000 | None Available | |
| Interfamily Deed Transfer | -- | None Available |
Mortgage History
| Date | Status | Loan Amount | Loan Type |
|---|---|---|---|
| Open | $300,162 | FHA | |
| Previous Owner | $299,475 | FHA | |
| Previous Owner | $40,000 | New Conventional |
Property History
| Date | Event | Price | Change | Sq Ft Price |
|---|---|---|---|---|
| 06/07/2018 06/07/18 | Sold | $305,000 | -8.9% | $133 / Sq Ft |
| 04/25/2018 04/25/18 | Pending | -- | -- | -- |
| 03/01/2018 03/01/18 | Price Changed | $334,900 | -1.2% | $146 / Sq Ft |
| 01/04/2018 01/04/18 | Price Changed | $339,000 | -2.9% | $147 / Sq Ft |
| 11/27/2017 11/27/17 | Price Changed | $349,000 | -5.7% | $152 / Sq Ft |
| 11/11/2017 11/11/17 | Price Changed | $369,900 | -4.9% | $161 / Sq Ft |
| 11/04/2017 11/04/17 | For Sale | $389,000 | +50.8% | $169 / Sq Ft |
| 04/18/2014 04/18/14 | Sold | $258,000 | -4.4% | $129 / Sq Ft |
| 04/09/2014 04/09/14 | Pending | -- | -- | -- |
| 01/08/2014 01/08/14 | Price Changed | $269,900 | -3.6% | $135 / Sq Ft |
| 11/12/2013 11/12/13 | Price Changed | $279,900 | -6.7% | $140 / Sq Ft |
| 09/20/2013 09/20/13 | For Sale | $299,900 | -- | $150 / Sq Ft |
Tax History Compared to Growth
Tax History
| Year | Tax Paid | Tax Assessment Tax Assessment Total Assessment is a certain percentage of the fair market value that is determined by local assessors to be the total taxable value of land and additions on the property. | Land | Improvement |
|---|---|---|---|---|
| 2024 | $4,991 | $109,118 | $18,965 | $90,153 |
| 2023 | $5,032 | $109,348 | $19,005 | $90,343 |
| 2022 | $4,434 | $94,501 | $17,223 | $77,278 |
| 2021 | $4,509 | $94,501 | $17,223 | $77,278 |
| 2020 | $4,481 | $94,501 | $17,223 | $77,278 |
| 2019 | $4,568 | $95,235 | $17,357 | $77,878 |
| 2018 | $4,579 | $94,922 | $17,300 | $77,622 |
| 2017 | $4,569 | $94,922 | $17,300 | $77,622 |
| 2016 | $4,583 | $95,409 | $17,389 | $78,020 |
| 2015 | $2,288 | $95,409 | $17,389 | $78,020 |
| 2012 | -- | $107,450 | $19,584 | $87,866 |
Agents Affiliated with this Home
-
N
Seller's Agent in 2018
Nancy Mahoney
MIchael J Onorato
-

Seller Co-Listing Agent in 2018
Sandra Hennessy
Advantage Realty, Inc
(815) 666-8460
43 Total Sales
-
M
Buyer's Agent in 2018
Michelle Utter
Spring Realty
-

Seller's Agent in 2014
Cody Salter
Great Western Properties
(630) 347-8900
166 Total Sales
-
K
Buyer's Agent in 2014
Karen Stillwell
Arrow Realty Group LLC
(815) 795-3800
4 in this area
47 Total Sales
Map
Source: Midwest Real Estate Data (MRED)
MLS Number: MRD09794444
APN: 24-23-317000
- 2622 E 28th Rd
- 2795 E 28th Rd
- 347 Crotty Ave
- 162 Grant St
- 141 E Lincoln St
- 161 S Cash St
- 226 S Hossack St
- 132 New St
- 570 Logue Cir
- 470 Logue Cir
- 1 Logue Cir
- 2795 E 28th Lot 1328 Rd
- 2795 E 28th Lot 870 Rd
- 2795 E 28th Lot 1330 Rd
- 2795 E 28th Lot 1376 Rd
- 2795 E 28th Lot 1175 Rd
- 2795 E Rd
- 2795 E 28th Lot 23 Rd
- 2795 E 28th Lot 1341 Rd
- 2795 E 28th Lot 19 Rd
