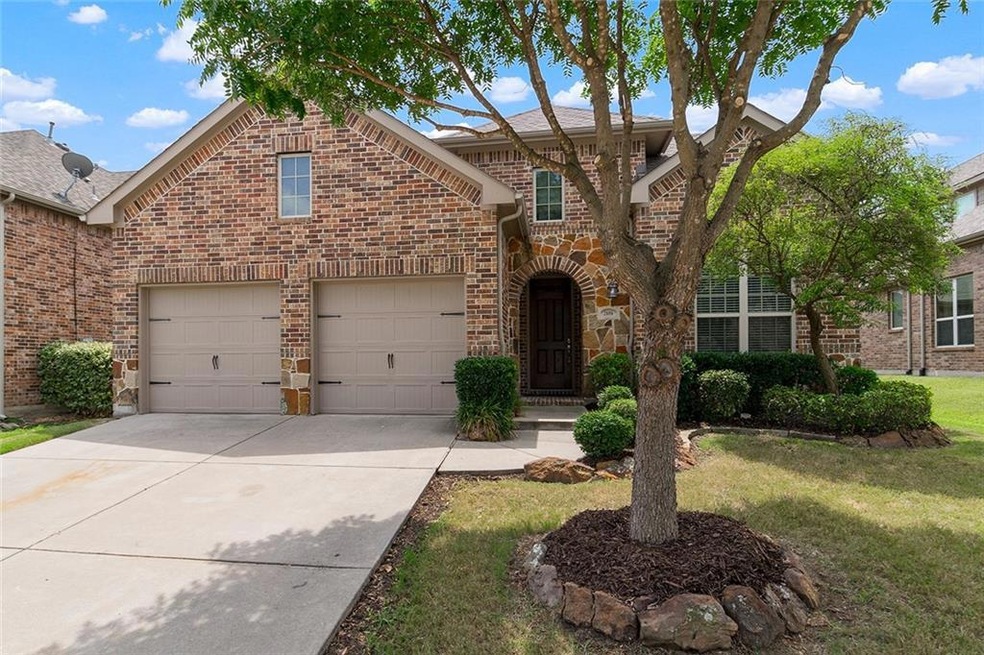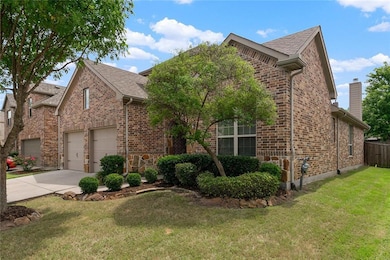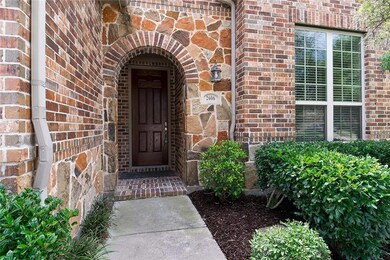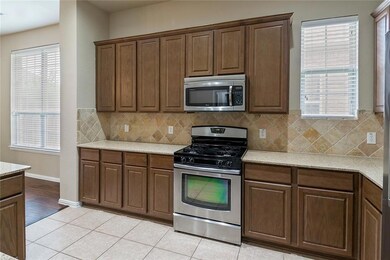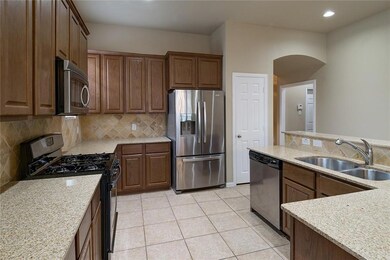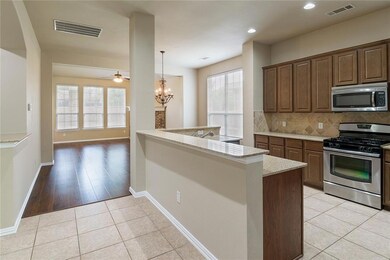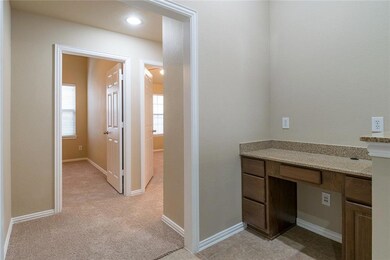
2606 Fritz St Melissa, TX 75454
Highlights
- Community Lake
- Vaulted Ceiling
- Wood Flooring
- Harry Mckillop Elementary School Rated A
- Traditional Architecture
- Community Pool
About This Home
As of July 2025Beautifully maintained Highland Home. Home has open floor plan and high ceilings. 4 bedrooms down and only the game room and a full bath are upstairs. Kitchen has plenty of large cabinets and granite counter tops, there is even a work center off the kitchen for a computer or mail room. In addition, there is a large study with French Doors. New carpet, tile and engineered wood like flooring. Home has been freshly painted. Large covered patio in back of home. Great neighborhood with wonderful neighbors and many amenities. Outstanding school system.
Last Agent to Sell the Property
George James Realty License #0571970 Listed on: 08/15/2019
Home Details
Home Type
- Single Family
Est. Annual Taxes
- $3,758
Year Built
- Built in 2010
Lot Details
- 5,663 Sq Ft Lot
- Wood Fence
- Landscaped
- Interior Lot
- Sprinkler System
- Few Trees
HOA Fees
- $50 Monthly HOA Fees
Parking
- 2 Car Attached Garage
- Front Facing Garage
- Garage Door Opener
Home Design
- Traditional Architecture
- Brick Exterior Construction
- Slab Foundation
- Composition Roof
- Stone Siding
Interior Spaces
- 2,420 Sq Ft Home
- 2-Story Property
- Vaulted Ceiling
- Ceiling Fan
- Wood Burning Fireplace
- Fireplace With Gas Starter
- Brick Fireplace
- <<energyStarQualifiedWindowsToken>>
- Window Treatments
Kitchen
- Plumbed For Gas In Kitchen
- Gas Range
- <<microwave>>
- Plumbed For Ice Maker
- Dishwasher
- Disposal
Flooring
- Wood
- Carpet
- Ceramic Tile
Bedrooms and Bathrooms
- 4 Bedrooms
Laundry
- Full Size Washer or Dryer
- Washer and Electric Dryer Hookup
Home Security
- Burglar Security System
- Carbon Monoxide Detectors
- Fire and Smoke Detector
Eco-Friendly Details
- Energy-Efficient Appliances
Outdoor Features
- Covered patio or porch
- Rain Gutters
Schools
- Harry Mckillop Elementary School
- Melissa Middle School
- Melissa High School
Utilities
- Forced Air Zoned Heating and Cooling System
- Heating System Uses Natural Gas
- Underground Utilities
- Individual Gas Meter
- Gas Water Heater
- High Speed Internet
- Cable TV Available
Listing and Financial Details
- Legal Lot and Block 31 / D
- Assessor Parcel Number R836400D03101
- $7,031 per year unexempt tax
Community Details
Overview
- Association fees include full use of facilities, maintenance structure, management fees
- First Service Residential HOA, Phone Number (972) 943-2876
- Liberty Ph 1 Subdivision
- Mandatory home owners association
- Community Lake
Recreation
- Community Playground
- Community Pool
- Park
Security
- Fenced around community
Ownership History
Purchase Details
Home Financials for this Owner
Home Financials are based on the most recent Mortgage that was taken out on this home.Purchase Details
Home Financials for this Owner
Home Financials are based on the most recent Mortgage that was taken out on this home.Purchase Details
Home Financials for this Owner
Home Financials are based on the most recent Mortgage that was taken out on this home.Purchase Details
Home Financials for this Owner
Home Financials are based on the most recent Mortgage that was taken out on this home.Similar Homes in Melissa, TX
Home Values in the Area
Average Home Value in this Area
Purchase History
| Date | Type | Sale Price | Title Company |
|---|---|---|---|
| Vendors Lien | -- | None Available | |
| Vendors Lien | -- | Chicago Title | |
| Special Warranty Deed | -- | Ortc | |
| Vendors Lien | -- | Ort |
Mortgage History
| Date | Status | Loan Amount | Loan Type |
|---|---|---|---|
| Previous Owner | $256,500 | New Conventional | |
| Previous Owner | $193,500 | New Conventional | |
| Previous Owner | $95,000,000 | Construction | |
| Previous Owner | $184,970 | FHA |
Property History
| Date | Event | Price | Change | Sq Ft Price |
|---|---|---|---|---|
| 07/16/2025 07/16/25 | Sold | -- | -- | -- |
| 06/07/2025 06/07/25 | Pending | -- | -- | -- |
| 04/16/2025 04/16/25 | Price Changed | $399,900 | -6.8% | $165 / Sq Ft |
| 02/21/2025 02/21/25 | Price Changed | $429,000 | -2.5% | $177 / Sq Ft |
| 01/03/2025 01/03/25 | For Sale | $440,000 | +57.7% | $182 / Sq Ft |
| 11/05/2019 11/05/19 | Sold | -- | -- | -- |
| 09/25/2019 09/25/19 | Pending | -- | -- | -- |
| 08/15/2019 08/15/19 | For Sale | $279,000 | 0.0% | $115 / Sq Ft |
| 09/28/2018 09/28/18 | Rented | $2,000 | -9.1% | -- |
| 09/05/2018 09/05/18 | Under Contract | -- | -- | -- |
| 06/28/2018 06/28/18 | For Rent | $2,200 | -- | -- |
Tax History Compared to Growth
Tax History
| Year | Tax Paid | Tax Assessment Tax Assessment Total Assessment is a certain percentage of the fair market value that is determined by local assessors to be the total taxable value of land and additions on the property. | Land | Improvement |
|---|---|---|---|---|
| 2023 | $3,758 | $349,096 | $120,000 | $325,942 |
| 2022 | $6,768 | $317,360 | $100,000 | $301,082 |
| 2021 | $6,572 | $288,509 | $70,000 | $218,509 |
| 2020 | $6,673 | $274,157 | $70,000 | $204,157 |
| 2019 | $7,024 | $276,353 | $70,000 | $206,353 |
| 2018 | $7,060 | $276,640 | $65,000 | $211,640 |
| 2017 | $6,584 | $258,000 | $65,000 | $193,000 |
| 2016 | $6,519 | $253,707 | $65,000 | $188,707 |
| 2015 | $4,941 | $241,350 | $55,000 | $186,350 |
Agents Affiliated with this Home
-
Jack McLemore

Seller's Agent in 2025
Jack McLemore
Listing Results, LLC
(817) 283-5134
1,428 Total Sales
-
Xu Johnson

Buyer's Agent in 2025
Xu Johnson
Century 21 Mike Bowman, Inc.
(817) 709-8080
88 Total Sales
-
George James

Seller's Agent in 2019
George James
George James Realty
(214) 536-9994
92 Total Sales
-
L
Seller's Agent in 2018
Leena Prabhu
Keller Williams Frisco Stars
Map
Source: North Texas Real Estate Information Systems (NTREIS)
MLS Number: 14164015
APN: R-8364-00D-0310-1
- 2606 Katie Trail
- 2703 Fritz St
- 2619 Independence Dr
- 2701 Patriot Dr
- 2616 Independence Dr
- 2707 Independence Dr
- 3304 Washington Dr
- 3305 Heritage Dr
- 2308 Patriot
- 2708 Independence Dr
- 2604 Jackson Dr
- 2709 Westpoint Dr
- 2301 Patriot
- 2705 Jackson Dr
- 3208 Franklin Ave
- 2606 Kennedy Dr
- 2815 Madison Dr
- 2800 Lincoln Dr
- 2801 Adams Dr
- 2900 Independence Dr
