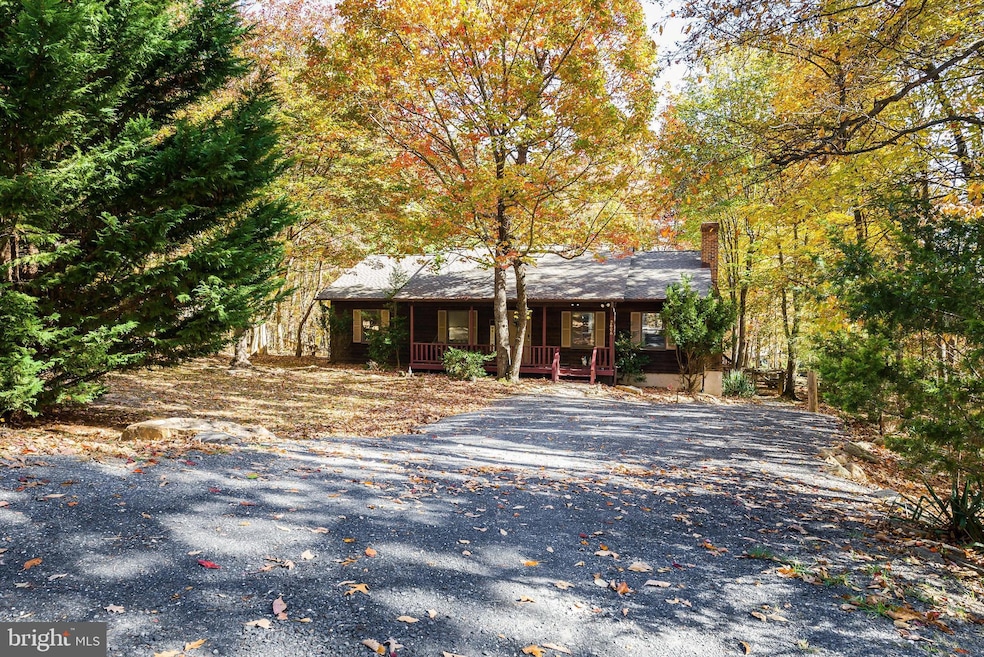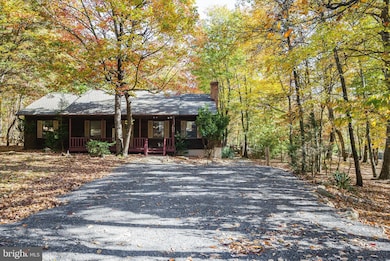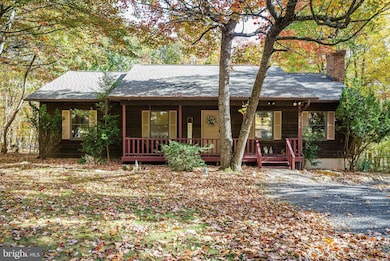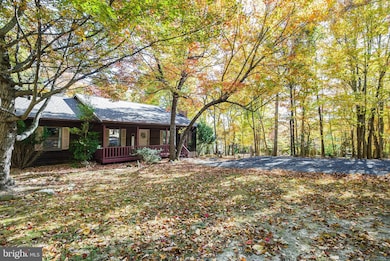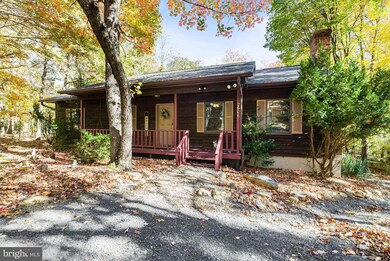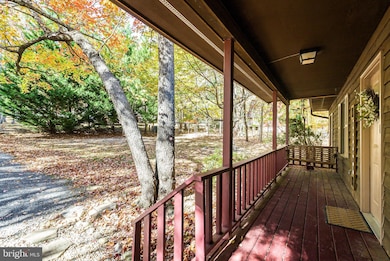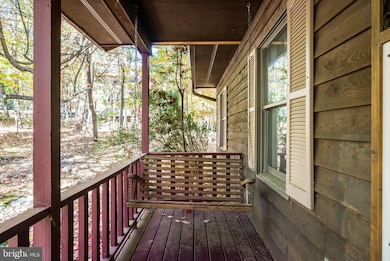2606 Hopkins Dr McGaheysville, VA 22840
Estimated payment $2,257/month
Highlights
- Popular Property
- Lake Privileges
- Community Pool
- Golf Course Community
- Mountain View
- Jogging Path
About This Home
Tucked away in the woods of Massanutten, this beautiful home offers a peaceful mountain setting with an updated kitchen and a spacious, comfortable feel throughout. The fenced backyard is ideal for entertaining, relaxing , or letting pets enjoy the outdoors. Recent updates include a kitchen remodel with new cabinets, counters, backsplash, and appliances, refreshed bathrooms with new vanities and lighting, a new roof in early 2024,freshly painted front porch and rear deck, a new water heater in Dec 2021, and a new front door lock with integrated security cameras . Perfect as a fulltime residence, second home, or short term rental, this property offers both versatility and value. Enjoy all that Massanutten has to offer with skiing, golf, hiking, biking, waterpark, and community amenities while being just minutes from Shenandoah National Park, local wineries, and Harrisonburg conveniences. Call for a private showing
Listing Agent
(540) 908-9279 michael.kalman26@gmail.com Valley Realty Associates License #0225253651 Listed on: 11/04/2025
Home Details
Home Type
- Single Family
Est. Annual Taxes
- $1,474
Year Built
- Built in 1981
Lot Details
- 0.29 Acre Lot
- Property is zoned R4
HOA Fees
- $79 Monthly HOA Fees
Home Design
- Cabin
- Block Foundation
- Frame Construction
- Architectural Shingle Roof
Interior Spaces
- 1,511 Sq Ft Home
- Property has 1 Level
- Partially Furnished
- Mountain Views
Kitchen
- Electric Oven or Range
- Range Hood
- Microwave
- Dishwasher
Bedrooms and Bathrooms
- 3 Main Level Bedrooms
- 2 Full Bathrooms
Laundry
- Dryer
- Washer
Parking
- 6 Parking Spaces
- 6 Driveway Spaces
Outdoor Features
- Lake Privileges
Schools
- Mcgaheysville Elementary School
- Elkton Middle School
- East Rockingham High School
Utilities
- Central Air
- Heat Pump System
- Vented Exhaust Fan
- Electric Water Heater
Listing and Financial Details
- Tax Lot 478
- Assessor Parcel Number 128-C1-1-478
Community Details
Overview
- $359 Other One-Time Fees
- Massanutten HOA
- Massanutten Subdivision
Amenities
- Picnic Area
- Common Area
Recreation
- Golf Course Community
- Community Playground
- Community Pool
- Jogging Path
- Bike Trail
Map
Home Values in the Area
Average Home Value in this Area
Tax History
| Year | Tax Paid | Tax Assessment Tax Assessment Total Assessment is a certain percentage of the fair market value that is determined by local assessors to be the total taxable value of land and additions on the property. | Land | Improvement |
|---|---|---|---|---|
| 2025 | $1,474 | $216,800 | $45,000 | $171,800 |
| 2024 | $1,474 | $216,800 | $45,000 | $171,800 |
| 2023 | $1,474 | $216,800 | $45,000 | $171,800 |
| 2022 | $1,474 | $216,800 | $45,000 | $171,800 |
| 2021 | $1,125 | $152,000 | $45,000 | $107,000 |
| 2020 | $1,125 | $152,000 | $45,000 | $107,000 |
| 2019 | $1,125 | $152,000 | $45,000 | $107,000 |
| 2018 | $1,125 | $152,000 | $45,000 | $107,000 |
| 2017 | $1,097 | $148,300 | $45,000 | $103,300 |
| 2016 | $1,038 | $148,300 | $45,000 | $103,300 |
| 2015 | $994 | $148,300 | $45,000 | $103,300 |
| 2014 | $949 | $148,300 | $45,000 | $103,300 |
Property History
| Date | Event | Price | List to Sale | Price per Sq Ft | Prior Sale |
|---|---|---|---|---|---|
| 10/29/2025 10/29/25 | For Sale | $389,900 | +39.3% | $258 / Sq Ft | |
| 01/07/2022 01/07/22 | Sold | $279,900 | 0.0% | $185 / Sq Ft | View Prior Sale |
| 11/16/2021 11/16/21 | Pending | -- | -- | -- | |
| 11/11/2021 11/11/21 | For Sale | $279,900 | -- | $185 / Sq Ft |
Purchase History
| Date | Type | Sale Price | Title Company |
|---|---|---|---|
| Deed | -- | None Listed On Document | |
| Deed | -- | None Listed On Document | |
| Deed | $279,900 | None Listed On Document |
Mortgage History
| Date | Status | Loan Amount | Loan Type |
|---|---|---|---|
| Previous Owner | $209,925 | New Conventional |
Source: Bright MLS
MLS Number: VARO2002696
APN: 128C1-1-L478
- 2490 Hopkins Dr
- 266 Elk Ln
- 130 Congers Ln
- 2395 Hopkins Dr
- 174 Boone Ct
- 2964 Hopkins Dr
- 409 Cub Ln Unit 3
- 0 Resort Dr
- 5067 Nicklaus Ln
- 5295 Trevino Dr
- 5281 Trevino Dr
- 304 Turkey Dr
- 258 Turkey Dr
- 204 Spotswood Ln
- 153 Holiday Hill
- 3682 Killy Ct
- 3707 Killy Ct
- 417 Alleghany Dr
- 3002 Resort Dr
- 3076 Kidd Ct Unit 14
- 4451 Palmer Rd
- 10401 Whispering Pine Ln
- 3491 Monterey Dr
- 128 Chestnut Ridge Dr
- 1145 Bluemoon Dr
- 1588 Port Hills Dr
- 1047 Betsy Ross Ct
- 1030 Betsy Ross Ct
- 2911 Diamond Spring Ln
- 1190 Meridian Cir
- 2401 Clubhouse Ct
- 2881 Taylor Spring Ln
- 2215 Reservoir St
- 186 Cedar Point Ln
- 2616 Greenport Dr
- 480 Vine St
- 1820 Putter Ct
- 632 E Market St
- 1619 Spring Port Dr
- 2170 Reserve Cir Unit 4
