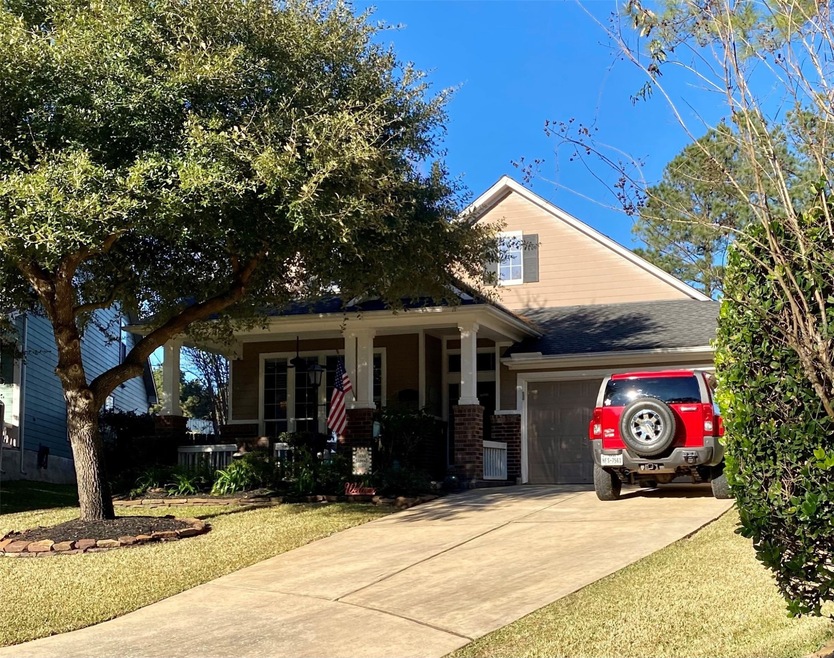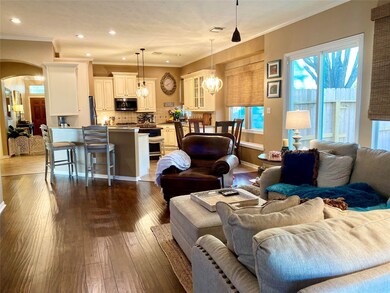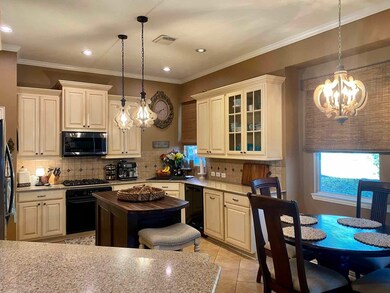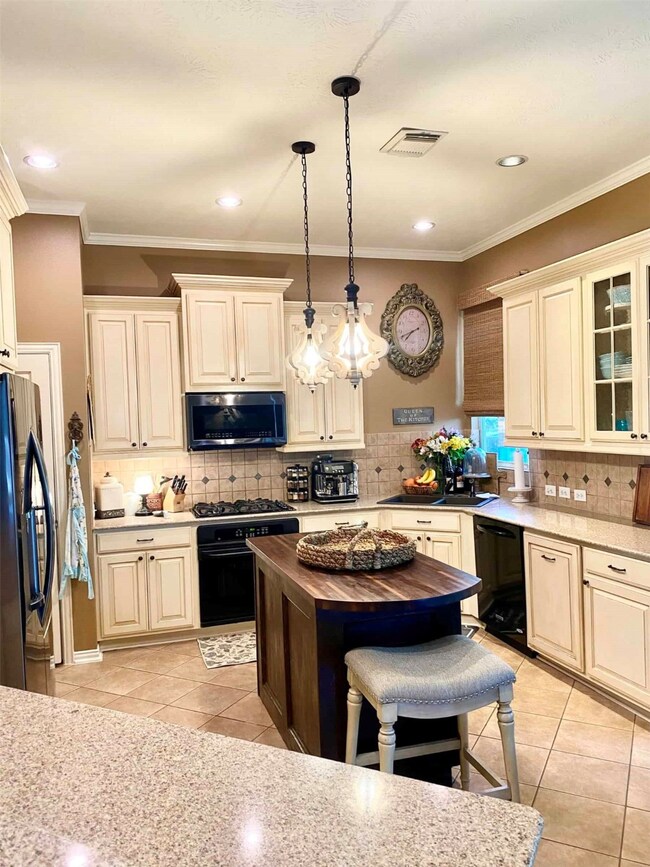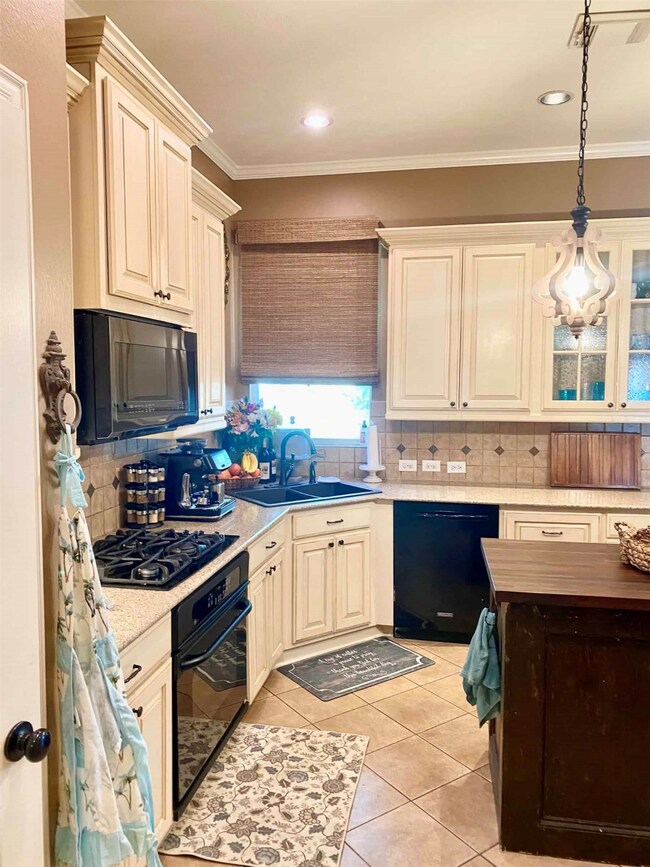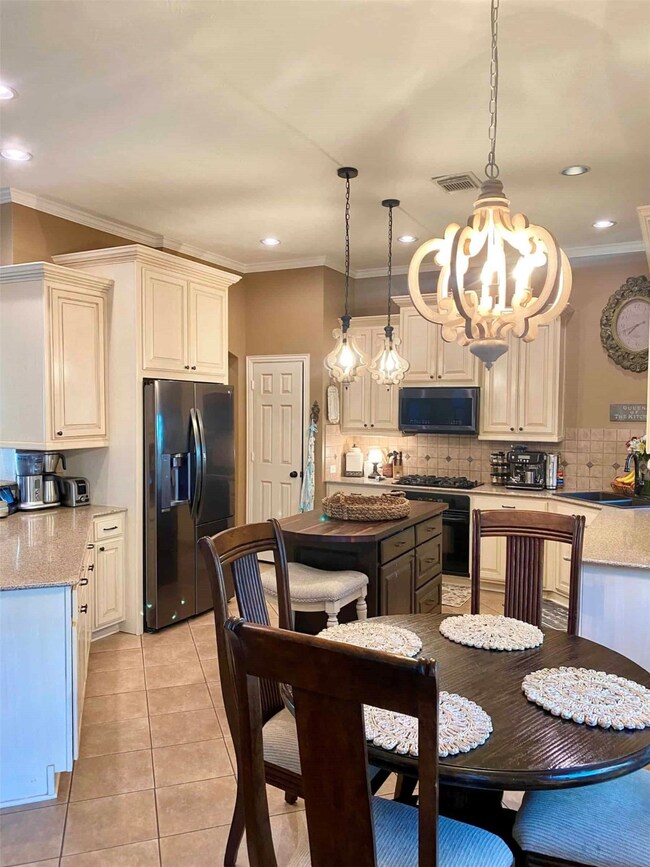
2606 Kimberly Dawn Dr Conroe, TX 77304
Highlights
- Home Theater
- Saltwater Pool
- Wooded Lot
- Giesinger Elementary School Rated A-
- Deck
- Traditional Architecture
About This Home
As of April 2024A 2213 Sq.Ft David Weekly Home in Section 1 of The Canyon Creek Subdivision located off of Longmire Road In Conroe Texas. This is a Great Location in a desired area. The house has been updated from when it was originally purchased. There are 2 Bedrooms and 2 full Baths. One front Room is offered as a third bedroom containing a Murphy Bed. It also has a media Room that could be converted into a 4th bedroom. The Garage is deep and perfect for a work area. The yard is fully landscaped with a fence in the back yard. There is a Pool and a hot tub that is in the back yard and a nice patio for outside entertaining.
Home Details
Home Type
- Single Family
Est. Annual Taxes
- $5,282
Year Built
- Built in 2004
Lot Details
- 7,623 Sq Ft Lot
- Lot Dimensions are 66x142
- Cul-De-Sac
- Back Yard Fenced
- Sprinkler System
- Cleared Lot
- Wooded Lot
HOA Fees
- $21 Monthly HOA Fees
Parking
- 2 Car Attached Garage
- Oversized Parking
- Workshop in Garage
- Garage Door Opener
Home Design
- Traditional Architecture
- Brick Exterior Construction
- Slab Foundation
- Composition Roof
- Wood Siding
- Radiant Barrier
Interior Spaces
- 2,213 Sq Ft Home
- 1-Story Property
- High Ceiling
- Ceiling Fan
- Window Treatments
- Family Room Off Kitchen
- Living Room
- Breakfast Room
- Combination Kitchen and Dining Room
- Home Theater
- Utility Room
- Washer and Electric Dryer Hookup
Kitchen
- Breakfast Bar
- Gas Oven
- Gas Cooktop
- Microwave
- Dishwasher
- Kitchen Island
- Solid Surface Countertops
- Pots and Pans Drawers
- Disposal
Flooring
- Carpet
- Laminate
- Tile
Bedrooms and Bathrooms
- 3 Bedrooms
- 2 Full Bathrooms
- Double Vanity
- Single Vanity
- Soaking Tub
- Separate Shower
Home Security
- Prewired Security
- Fire and Smoke Detector
Accessible Home Design
- Wheelchair Access
- Handicap Accessible
Eco-Friendly Details
- Energy-Efficient Windows with Low Emissivity
- Energy-Efficient HVAC
- Energy-Efficient Insulation
- Energy-Efficient Thermostat
Pool
- Saltwater Pool
- Spa
Outdoor Features
- Deck
- Patio
- Separate Outdoor Workshop
- Rear Porch
Schools
- Giesinger Elementary School
- Peet Junior High School
- Conroe High School
Utilities
- Central Heating and Cooling System
- Heating System Uses Gas
- Programmable Thermostat
Community Details
Overview
- Canyon Creek HOA, Phone Number (832) 364-9316
- Canyon Creek Subdivision
Recreation
- Community Pool
Ownership History
Purchase Details
Home Financials for this Owner
Home Financials are based on the most recent Mortgage that was taken out on this home.Purchase Details
Home Financials for this Owner
Home Financials are based on the most recent Mortgage that was taken out on this home.Purchase Details
Purchase Details
Home Financials for this Owner
Home Financials are based on the most recent Mortgage that was taken out on this home.Purchase Details
Similar Homes in Conroe, TX
Home Values in the Area
Average Home Value in this Area
Purchase History
| Date | Type | Sale Price | Title Company |
|---|---|---|---|
| Deed | -- | Allied Title Partners | |
| Deed | -- | None Listed On Document | |
| Interfamily Deed Transfer | -- | None Available | |
| Vendors Lien | -- | Priority Title Co | |
| Deed | -- | -- |
Mortgage History
| Date | Status | Loan Amount | Loan Type |
|---|---|---|---|
| Open | $308,000 | New Conventional | |
| Previous Owner | $288,000 | VA | |
| Previous Owner | $135,800 | Purchase Money Mortgage | |
| Closed | $16,975 | No Value Available |
Property History
| Date | Event | Price | Change | Sq Ft Price |
|---|---|---|---|---|
| 04/16/2024 04/16/24 | Sold | -- | -- | -- |
| 03/18/2024 03/18/24 | Pending | -- | -- | -- |
| 01/12/2024 01/12/24 | For Sale | $394,900 | +12.9% | $178 / Sq Ft |
| 03/22/2022 03/22/22 | Sold | -- | -- | -- |
| 02/16/2022 02/16/22 | Pending | -- | -- | -- |
| 02/04/2022 02/04/22 | For Sale | $349,900 | -- | $158 / Sq Ft |
Tax History Compared to Growth
Tax History
| Year | Tax Paid | Tax Assessment Tax Assessment Total Assessment is a certain percentage of the fair market value that is determined by local assessors to be the total taxable value of land and additions on the property. | Land | Improvement |
|---|---|---|---|---|
| 2024 | $4,475 | $322,488 | $42,500 | $279,988 |
| 2023 | $4,475 | $325,980 | $42,500 | $283,480 |
| 2022 | $5,361 | $258,500 | $42,500 | $270,540 |
| 2021 | $5,138 | $235,000 | $42,500 | $192,500 |
| 2020 | $5,497 | $240,900 | $47,640 | $202,830 |
| 2019 | $5,392 | $231,220 | $47,640 | $190,300 |
| 2018 | $4,355 | $210,200 | $47,640 | $162,560 |
| 2017 | $5,275 | $225,310 | $47,640 | $177,670 |
| 2016 | $4,827 | $206,180 | $34,000 | $172,180 |
| 2015 | $4,055 | $198,000 | $34,000 | $164,000 |
| 2014 | $4,055 | $180,400 | $34,000 | $156,510 |
Agents Affiliated with this Home
-
Omar Constante
O
Seller's Agent in 2024
Omar Constante
Come Home Realty
(281) 670-1800
4 in this area
87 Total Sales
-
Dustee Rivera
D
Buyer's Agent in 2024
Dustee Rivera
Stone & Fields
(409) 739-1299
1 in this area
24 Total Sales
-
Gary Bisha

Seller's Agent in 2022
Gary Bisha
My Castle Realty
(713) 683-0054
8 in this area
1,615 Total Sales
Map
Source: Houston Association of REALTORS®
MLS Number: 3046977
APN: 3278-00-03700
- 2610 Kimberly Dawn Dr
- 2609 Kimberly Dawn Dr
- 2515 Kimberly Dawn Dr
- 2513 Kimberly Dawn Dr
- 2508 Kimberly Dawn Dr
- 2516 Amy Lee Dr
- 2505 Kimberly Dawn Dr
- 2526 Holly Laurel Manor
- 2518 Holly Laurel Manor
- 2500 Amy Lee Dr
- 2513 Holly Laurel Manor
- 2509 Holly Laurel Manor
- 1733 Cindy Ln
- 2446 W Bramlet Dr
- 2469 S Bramlet Dr
- 1904 Cliff Manor Dr
- 2153 Summit Mist Dr
- 1719 Summergate Dr
- 1923 Elkington Cir
- 2500 Eagle Post Dr
