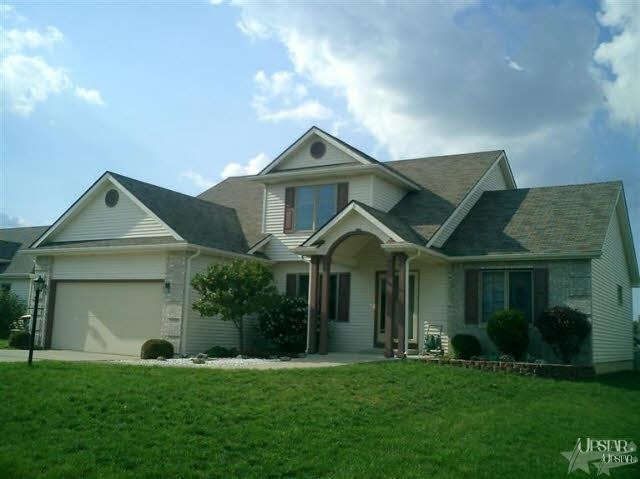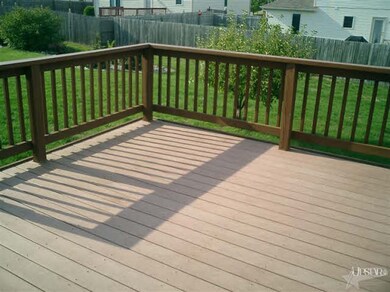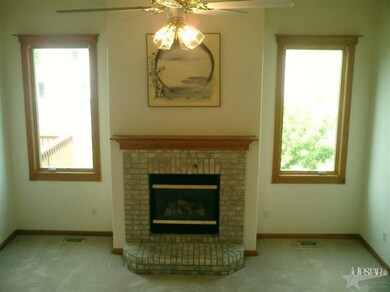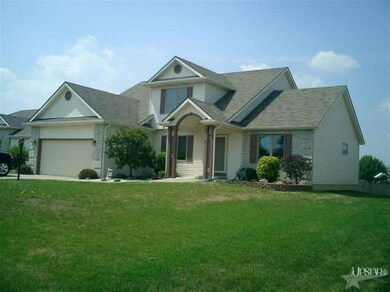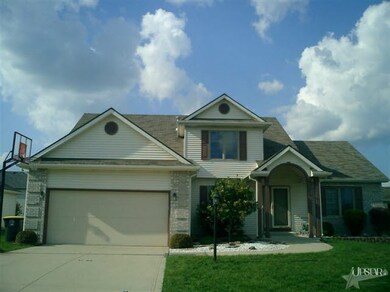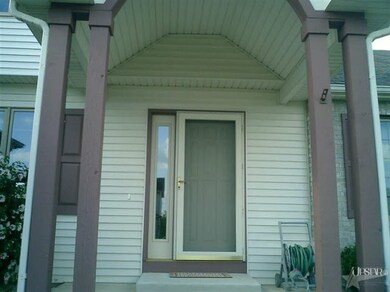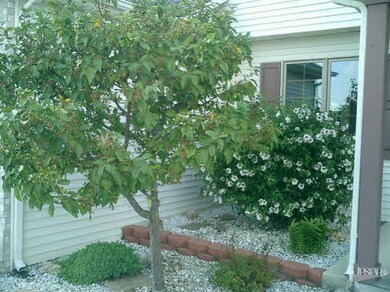
2606 Lavender Dr Fort Wayne, IN 46818
Northwest Fort Wayne NeighborhoodHighlights
- Living Room with Fireplace
- Whirlpool Bathtub
- 2 Car Attached Garage
- Carroll High School Rated A
- Covered Patio or Porch
- Forced Air Heating and Cooling System
About This Home
As of February 2020WELL MAINTAINED HOME WITH A VERY LARGE SPACIOUS DAYLIGHT LOWER LEVEL. IMMEDIATE POSSESSION READY TO MOVE IN JUST A MILE FROM CARROLL HS. FRESHLY PAINTED, SOME NEW CARPET, NEW VINYL IN KITCHEN AND DINETTE, NEW TREX DECKING. LARGE MASTER SUITE ON MAIN FLOOR WITH WHIRLPOOL TUB. GRAND FOYER WITH 12' CEILING, GREAT ROOM AND MORE. ROOM TO GROW IN A FANTASTIC LOCATION. CUSTOM OAK CABINETS, VERY LARGE UTILITY ROOM WITH PANTRY SHELVING, ETCHED GLASS DOORS IN ENTRY, SOLID WOOD DOORS THROUGHOUT. NEW ROOF IN 2014.
Home Details
Home Type
- Single Family
Est. Annual Taxes
- $1,919
Year Built
- Built in 2000
Lot Details
- 0.25 Acre Lot
- Lot Dimensions are 130x70
- Level Lot
HOA Fees
- $10 Monthly HOA Fees
Home Design
- Brick Exterior Construction
- Vinyl Construction Material
Interior Spaces
- 2-Story Property
- Ceiling Fan
- Living Room with Fireplace
- Electric Dryer Hookup
Kitchen
- Electric Oven or Range
- Disposal
Bedrooms and Bathrooms
- 4 Bedrooms
- Whirlpool Bathtub
Finished Basement
- Basement Fills Entire Space Under The House
- Natural lighting in basement
Parking
- 2 Car Attached Garage
- Garage Door Opener
Utilities
- Forced Air Heating and Cooling System
- Heating System Uses Gas
Additional Features
- Covered Patio or Porch
- Suburban Location
Listing and Financial Details
- Assessor Parcel Number 02-02-31-204-024.000-091
Ownership History
Purchase Details
Home Financials for this Owner
Home Financials are based on the most recent Mortgage that was taken out on this home.Purchase Details
Home Financials for this Owner
Home Financials are based on the most recent Mortgage that was taken out on this home.Purchase Details
Home Financials for this Owner
Home Financials are based on the most recent Mortgage that was taken out on this home.Purchase Details
Similar Homes in Fort Wayne, IN
Home Values in the Area
Average Home Value in this Area
Purchase History
| Date | Type | Sale Price | Title Company |
|---|---|---|---|
| Warranty Deed | $260,000 | Riverbend Title Company | |
| Deed | $200,000 | -- | |
| Warranty Deed | -- | Trademark Title | |
| Warranty Deed | -- | None Available | |
| Interfamily Deed Transfer | -- | None Available |
Mortgage History
| Date | Status | Loan Amount | Loan Type |
|---|---|---|---|
| Open | $265,980 | VA | |
| Closed | $265,980 | VA | |
| Previous Owner | $40,739 | Credit Line Revolving | |
| Previous Owner | $160,000 | Adjustable Rate Mortgage/ARM | |
| Previous Owner | $182,746 | FHA | |
| Previous Owner | $187,000 | Fannie Mae Freddie Mac |
Property History
| Date | Event | Price | Change | Sq Ft Price |
|---|---|---|---|---|
| 02/07/2020 02/07/20 | Sold | $260,000 | -3.7% | $76 / Sq Ft |
| 11/30/2019 11/30/19 | Pending | -- | -- | -- |
| 11/10/2019 11/10/19 | Price Changed | $269,900 | -1.8% | $79 / Sq Ft |
| 10/18/2019 10/18/19 | For Sale | $274,900 | +37.5% | $80 / Sq Ft |
| 06/27/2014 06/27/14 | Sold | $200,000 | -2.4% | $58 / Sq Ft |
| 05/14/2014 05/14/14 | Pending | -- | -- | -- |
| 05/09/2014 05/09/14 | For Sale | $204,900 | +9.3% | $60 / Sq Ft |
| 03/02/2012 03/02/12 | Sold | $187,500 | -4.3% | $55 / Sq Ft |
| 02/14/2012 02/14/12 | Pending | -- | -- | -- |
| 07/20/2011 07/20/11 | For Sale | $195,900 | -- | $57 / Sq Ft |
Tax History Compared to Growth
Tax History
| Year | Tax Paid | Tax Assessment Tax Assessment Total Assessment is a certain percentage of the fair market value that is determined by local assessors to be the total taxable value of land and additions on the property. | Land | Improvement |
|---|---|---|---|---|
| 2024 | $3,405 | $379,200 | $28,400 | $350,800 |
| 2023 | $3,390 | $328,200 | $28,400 | $299,800 |
| 2022 | $3,360 | $323,400 | $28,400 | $295,000 |
| 2021 | $2,932 | $280,800 | $28,400 | $252,400 |
| 2020 | $2,691 | $255,800 | $28,400 | $227,400 |
| 2019 | $2,656 | $252,500 | $28,400 | $224,100 |
| 2018 | $2,542 | $248,000 | $28,400 | $219,600 |
| 2017 | $2,252 | $225,200 | $28,400 | $196,800 |
| 2016 | $2,128 | $212,800 | $28,400 | $184,400 |
| 2014 | $2,007 | $200,700 | $28,400 | $172,300 |
| 2013 | $1,938 | $193,800 | $28,400 | $165,400 |
Agents Affiliated with this Home
-
Aaron Jacquay

Seller's Agent in 2020
Aaron Jacquay
CENTURY 21 Bradley Realty, Inc
(260) 399-1177
15 Total Sales
-
Jason Pence

Buyer's Agent in 2020
Jason Pence
Coldwell Banker Real Estate Group
(260) 437-5211
1 in this area
18 Total Sales
-
Scott Malcolm

Seller's Agent in 2014
Scott Malcolm
eXp Realty, LLC
(502) 773-2564
8 in this area
92 Total Sales
-
Robert Fisher

Buyer's Agent in 2014
Robert Fisher
Mike Thomas Assoc., Inc
(260) 437-4866
7 in this area
91 Total Sales
-
Robert Ashley

Buyer Co-Listing Agent in 2014
Robert Ashley
Mike Thomas Assoc., Inc
(260) 444-7174
2 in this area
66 Total Sales
-
David Dehaven

Seller's Agent in 2012
David Dehaven
Mike Thomas Assoc., Inc
(260) 580-2485
6 in this area
87 Total Sales
Map
Source: Indiana Regional MLS
MLS Number: 201417787
APN: 02-02-31-204-024.000-091
- 2516 Loganberry Cove
- 2517 Loganberry Cove
- 2608 Creeping Phlox Cove
- 2819 Golden Fields Ct
- 2910 Water Wheel Run
- 2120 Deer Lodge Dr
- 3120 Limerick Place
- 11019 Millstone Dr
- 2885 Troutwood Dr
- 2853 Troutwood Dr
- 11940 Tapered Bank Run
- 11952 Tapered Bank Run
- 3033 Troutwood Dr
- 11501 Keady Run
- 2317 Weather Wood Place
- 11939 Turtle Creek Ct
- 11924 Turtle Creek Ct
- 11902 Turtle Creek Ct
- 11903 Turtle Creek Ct
- 11915 Turtle Creek Ct
