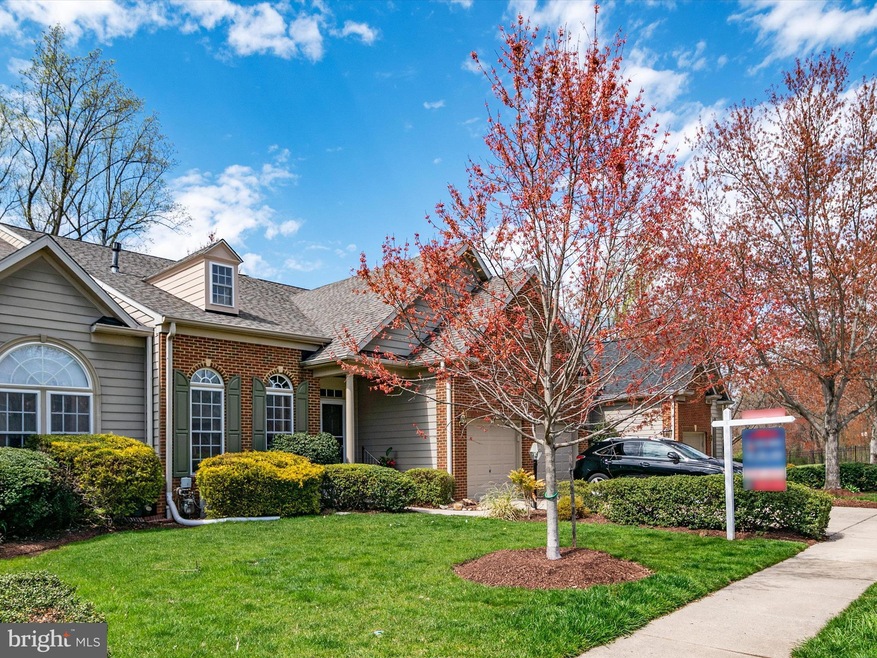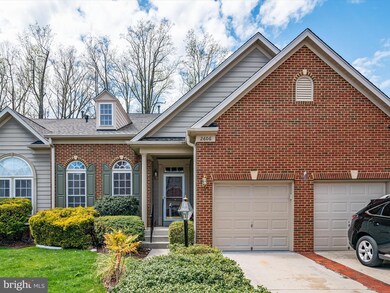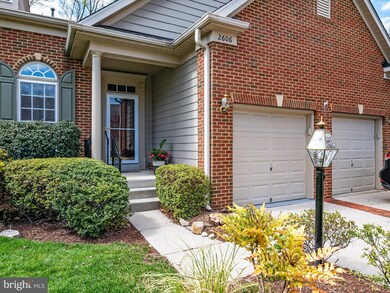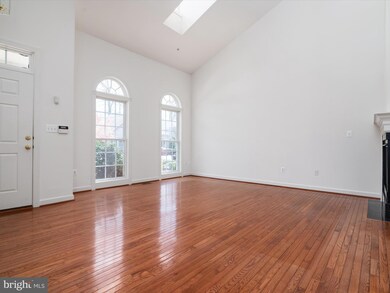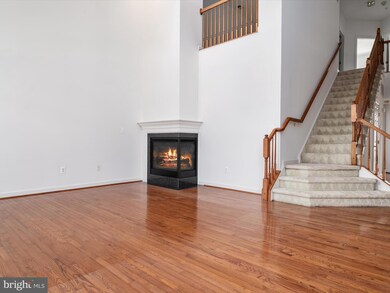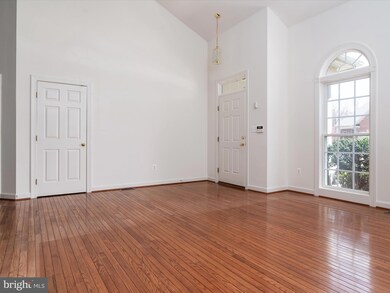
2606 Legends Way Ellicott City, MD 21042
Highlights
- Vaulted Ceiling
- Traditional Floor Plan
- Wood Flooring
- Manor Woods Elementary School Rated A
- Backs to Trees or Woods
- Attic
About This Home
As of August 2024Luxury living in this stunning villa-style home nestled within the prestigious Legends located in the heart of Ellicott City's popular Turf Valley community! This immaculate home offers a perfect blend of elegance, comfort, main-level living, and modern convenience, making it an ideal haven for discerning homeowners. The grand, two-story entry, living and dining room create an unparalleled feeling of space and opulence. This spacious living area is bathed in natural light, thanks to expansive windows and the cozy fireplace makes it perfect for entertaining or relaxing. The tasteful architectural details of this property boasts gleaming hardwood floors; cathedral ceilings; Fireplace; loft; sprawling impressive staircase; private study/den; skylights; Main level Master suite; Main level separate Laundry and a gourmet kitchen. Main level boast spacious patio off Sunroom/Family room. Lower level contains in-law suite with full Kitchen, full bathroom, full laundry and walk-out; and opt office and ample storage!
Townhouse Details
Home Type
- Townhome
Est. Annual Taxes
- $8,834
Year Built
- Built in 2000
Lot Details
- Backs to Trees or Woods
HOA Fees
- $157 Monthly HOA Fees
Parking
- 1 Car Attached Garage
- Front Facing Garage
- Garage Door Opener
- Driveway
- Off-Street Parking
Home Design
- Asphalt Roof
- Brick Front
- Concrete Perimeter Foundation
Interior Spaces
- Property has 3 Levels
- Traditional Floor Plan
- Crown Molding
- Vaulted Ceiling
- Skylights
- Recessed Lighting
- Gas Fireplace
- Family Room Off Kitchen
- Living Room
- Formal Dining Room
- Loft
- Attic
Kitchen
- Eat-In Kitchen
- Electric Oven or Range
- Dishwasher
- Kitchen Island
- Disposal
Flooring
- Wood
- Carpet
- Ceramic Tile
Bedrooms and Bathrooms
- En-Suite Primary Bedroom
- Walk-In Closet
- In-Law or Guest Suite
Laundry
- Laundry Room
- Laundry on lower level
- Dryer
- Washer
Basement
- Basement Fills Entire Space Under The House
- Interior and Exterior Basement Entry
- Basement Windows
Utilities
- Forced Air Heating and Cooling System
- Heat Pump System
- Natural Gas Water Heater
- Public Septic
Community Details
- Association fees include lawn maintenance, trash, snow removal
- American Community Management HOA
- Legends At Turf Valley Subdivision
Listing and Financial Details
- Tax Lot 62
- Assessor Parcel Number 1402394561
- $58 Front Foot Fee per year
Ownership History
Purchase Details
Home Financials for this Owner
Home Financials are based on the most recent Mortgage that was taken out on this home.Purchase Details
Purchase Details
Similar Homes in the area
Home Values in the Area
Average Home Value in this Area
Purchase History
| Date | Type | Sale Price | Title Company |
|---|---|---|---|
| Deed | $745,000 | Titan Title | |
| Deed | -- | -- | |
| Deed | $311,020 | -- |
Mortgage History
| Date | Status | Loan Amount | Loan Type |
|---|---|---|---|
| Open | $596,000 | New Conventional | |
| Previous Owner | $1,059,000 | Reverse Mortgage Home Equity Conversion Mortgage |
Property History
| Date | Event | Price | Change | Sq Ft Price |
|---|---|---|---|---|
| 08/12/2024 08/12/24 | Sold | $745,000 | +2.8% | $203 / Sq Ft |
| 07/29/2024 07/29/24 | Pending | -- | -- | -- |
| 07/23/2024 07/23/24 | For Sale | $725,000 | -- | $197 / Sq Ft |
Tax History Compared to Growth
Tax History
| Year | Tax Paid | Tax Assessment Tax Assessment Total Assessment is a certain percentage of the fair market value that is determined by local assessors to be the total taxable value of land and additions on the property. | Land | Improvement |
|---|---|---|---|---|
| 2024 | $9,084 | $598,200 | $200,000 | $398,200 |
| 2023 | $8,805 | $582,267 | $0 | $0 |
| 2022 | $5,499 | $566,333 | $0 | $0 |
| 2021 | $8,212 | $550,400 | $190,000 | $360,400 |
| 2020 | $8,212 | $543,800 | $0 | $0 |
| 2019 | $5,121 | $537,200 | $0 | $0 |
| 2018 | $4,698 | $530,600 | $140,000 | $390,600 |
| 2017 | $4,331 | $530,600 | $0 | $0 |
| 2016 | -- | $472,267 | $0 | $0 |
| 2015 | -- | $443,100 | $0 | $0 |
| 2014 | -- | $442,967 | $0 | $0 |
Agents Affiliated with this Home
-
Mattie Cymek

Seller's Agent in 2024
Mattie Cymek
ExecuHome Realty
(443) 677-2889
5 in this area
33 Total Sales
-
Andres Serafini

Buyer's Agent in 2024
Andres Serafini
Realty of America LLC
(240) 418-8899
4 in this area
393 Total Sales
-
Freddy Benavides

Buyer Co-Listing Agent in 2024
Freddy Benavides
Realty of America LLC
(240) 417-4234
1 in this area
7 Total Sales
Map
Source: Bright MLS
MLS Number: MDHW2042902
APN: 02-394561
- 10311 Winstead Ct
- 10226 Tarpley Ct
- 10421 Resort Rd Unit L
- 2609 Turf Valley Rd
- 10209 Wetherburn Rd
- 10411 Resort Rd Unit W
- 10401 Resort Rd Unit F
- 10401 Resort Rd Unit C
- 10203 Raleigh Tavern Ln
- 10391 Resort Rd Unit Q
- 2757 Vardon Ln
- 10101 Bracken Dr
- 2688 Golf Island Rd
- 9935 Rose Trail
- 2532 N Farm Rd
- 10136 Bracken Dr
- 2208 Merion Pond
- 10627 Sandown Way
- 3034 Pebble Beach Dr
- 2906 Mount Snow Ct
