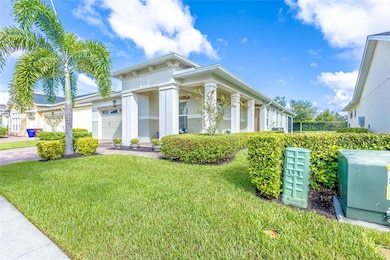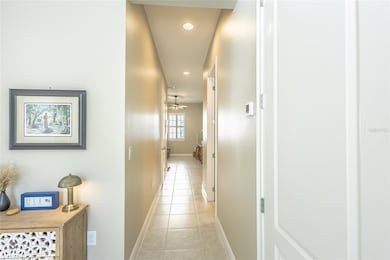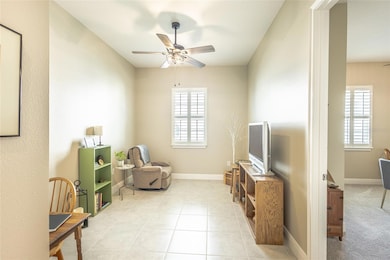2606 Meadowedge Loop Saint Cloud, FL 34772
East Saint Cloud NeighborhoodEstimated payment $3,777/month
Highlights
- Access To Chain Of Lakes
- Active Adult
- Open Floorplan
- Fitness Center
- Gated Community
- Clubhouse
About This Home
Welcome to Your Paradise at Twin Lakes, a Del Webb Community! This resort-style community for those 55 and better awaits your arrival. This amazing Marco model is one of the finest on a 70-foot lot, largest lot offered in the community. You won't have to wait until December 2026 for a new build on a 70-foot lot! This home offers a total of three bedrooms, two of which are primary suites, three full bathrooms, an office or flex area with an expansive covered and screened outdoor living space with a landing paver pad right outside your screen door, as well as a widened paver driveway for easy parking. This well-appointed home features an open floor plan, high ceilings, luxurious lighting, and a large open kitchen with a massive Island, with high end quartz countertops throughout, and a large pantry. The kitchen, a chef's dream, includes upgraded white cabinets with crown molding, tons of windows that bring in the natural light, and beautiful plantation shutters throughout. It is equipped with a gas cooktop in this upgraded Bistro Kitchen with a newer refrigerator! The 1st primary suite boasts a large spacious place to relax and rest and sitting area to read, a large shower with newer upgraded frameless enclosure, and a large walk-in closet. Easy access to a spacious laundry room with a utility sink and ample cabinet and countertop space. Two guest rooms, one with an ensuite bathroom and a second guest bath are located away from the primary suite in this split plan, eight-foot doors are featured throughout. The home also includes a tankless gas water heater, a whole house Generac system, where you will have the peace of mind that you will never be without power in a storm, a water softener system, and a new high efficiency AC system. The very low community fees also cover lawn care, shrub care, mulch, sod, and irrigation. Amenities include a resort-style pool with beach entry and a separate hot tub, an Olympic-size lap pool, a grill house with covered seating, a 20,000-square-foot clubhouse with a fitness center, meeting rooms, a coffee bar, water stations, a craft room, a professional chef's kitchen, pool tables, ping pong, tennis courts, a putting green, walking trails, pickleball, fishing, and pontoon and Jon boats for resident use. A gathering house offers additional areas for socializing, with pool tables, ping pong, poker tables, and indoor and outdoor kitchens and bathrooms. The HOA fee is a low $358 monthly for all these amenities. The home is conveniently located near Lake Nona's Medical City, including the Veterans Hospital, theme parks, and Orlando International Airport (a 30-minute drive). The beaches and rocket launch in Brevard County are within 45 minutes. Schedule your private tour today.
Listing Agent
GILLISPIE TEAM REAL ESTATE BUY AND DESIGN LLC Brokerage Phone: 407-632-3836 License #3270955 Listed on: 10/02/2025
Home Details
Home Type
- Single Family
Est. Annual Taxes
- $6,060
Year Built
- Built in 2019
Lot Details
- 8,712 Sq Ft Lot
- East Facing Home
- Mature Landscaping
- Oversized Lot
- Landscaped with Trees
HOA Fees
- $358 Monthly HOA Fees
Parking
- 2 Car Attached Garage
- Oversized Parking
Home Design
- Contemporary Architecture
- Slab Foundation
- Shingle Roof
- Concrete Siding
- Stucco
Interior Spaces
- 2,365 Sq Ft Home
- Open Floorplan
- Tray Ceiling
- High Ceiling
- Ceiling Fan
- Plantation Shutters
- Sliding Doors
- Entrance Foyer
- Family Room Off Kitchen
- Living Room
- Den
- Inside Utility
- Walk-Up Access
Kitchen
- Eat-In Kitchen
- Built-In Oven
- Cooktop
- Microwave
- Dishwasher
- Solid Surface Countertops
- Disposal
Flooring
- Brick
- Carpet
- Ceramic Tile
Bedrooms and Bathrooms
- 3 Bedrooms
- Primary Bedroom on Main
- Walk-In Closet
- 3 Full Bathrooms
Laundry
- Laundry Room
- Dryer
Eco-Friendly Details
- Reclaimed Water Irrigation System
Outdoor Features
- Access To Chain Of Lakes
- Enclosed Patio or Porch
- Exterior Lighting
Utilities
- Central Air
- Heat Pump System
- Thermostat
- Underground Utilities
- Power Generator
- Natural Gas Connected
- Gas Water Heater
- Water Softener
- Phone Available
- Cable TV Available
Listing and Financial Details
- Visit Down Payment Resource Website
- Legal Lot and Block 630 / 02
- Assessor Parcel Number 17-26-31-5262-0001-6300
- $1,824 per year additional tax assessments
Community Details
Overview
- Active Adult
- Association fees include common area taxes, pool, escrow reserves fund, ground maintenance, management, recreational facilities, security
- Amanda Martineau Association, Phone Number (407) 556-3903
- Visit Association Website
- Built by Jones Homes
- Twin Lakes Ph 2A 2B Subdivision, Marco 70 Foot Lot Floorplan
- On-Site Maintenance
- The community has rules related to deed restrictions, allowable golf cart usage in the community, vehicle restrictions
- Community features wheelchair access
- Handicap Modified Features In Community
Amenities
- Restaurant
- Sauna
- Clubhouse
- Community Mailbox
Recreation
- Tennis Courts
- Racquetball
- Recreation Facilities
- Fitness Center
- Community Pool
- Community Spa
- Park
Security
- Security Service
- Card or Code Access
- Gated Community
Map
Home Values in the Area
Average Home Value in this Area
Tax History
| Year | Tax Paid | Tax Assessment Tax Assessment Total Assessment is a certain percentage of the fair market value that is determined by local assessors to be the total taxable value of land and additions on the property. | Land | Improvement |
|---|---|---|---|---|
| 2025 | $5,972 | -- | -- | -- |
| 2024 | $5,972 | -- | -- | -- |
| 2023 | $5,972 | $292,684 | $0 | $0 |
| 2022 | $5,787 | $0 | $0 | $0 |
| 2021 | $5,761 | -- | -- | -- |
Property History
| Date | Event | Price | List to Sale | Price per Sq Ft |
|---|---|---|---|---|
| 10/02/2025 10/02/25 | For Sale | $559,990 | -- | $237 / Sq Ft |
Purchase History
| Date | Type | Sale Price | Title Company |
|---|---|---|---|
| Special Warranty Deed | $400,000 | Clear Title Of Florida Llc |
Mortgage History
| Date | Status | Loan Amount | Loan Type |
|---|---|---|---|
| Open | $150,000 | New Conventional |
Source: Stellar MLS
MLS Number: O6349312
APN: 17-26-31-5262-0001-6300
- 2600 Meadowedge Loop
- 4921 Catalpa Dr
- 4911 Catalpa Dr
- 2632 Meadowedge Loop
- 5014 E Fountainwood Dr
- 4909 W Fountainwood Dr
- 5003 E Fountainwood Dr
- 5026 E Fountainwood Dr
- 4911 Drawdy Ct
- 2658 Midsweet Ave
- 2712 Southland St
- 5081 Twin Lakes Blvd
- 2557 Yellow Brick Rd
- 2458 Dream Home Ct
- 2680 Redblush Terrace
- 2454 Dream Home Ct
- 2699 Midsweet Ave
- 2709 Greenlands St
- 2302 Datura Loop
- 2845 Old Hickory Tree Rd
- 4896 Stellar Dr
- 2513 Datura Loop
- 2360 Datura Loop
- 5170 Buttonsage Dr
- 2834 Shelburne Way
- 3233 Hickory Tree Rd
- 2282 Nuthatch St
- 3024 Fieldwood Cir
- 2991 Biron Rd
- 2194 Tay Wes Dr
- 2955 Sunstar Dr
- 2909 Nottel Dr
- 2957 Nottel Dr
- 2151 Tay Wes Dr
- 2238 Tay Wes Dr
- 2255 Tay Wes Dr
- 4957 Olivia Ct
- 5048 Holm Oak Dr
- 2804 Wagon Wheel Trail
- 4543 Baler Trails Dr







