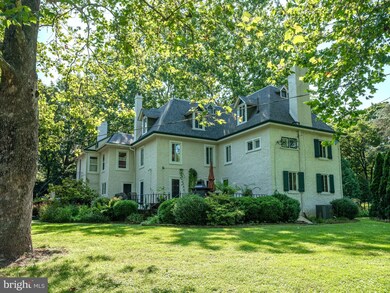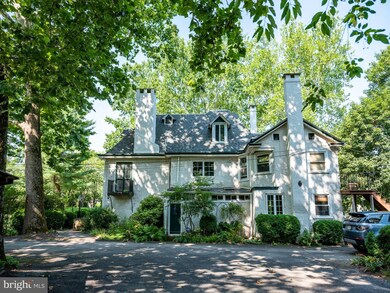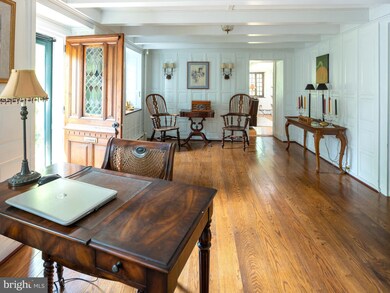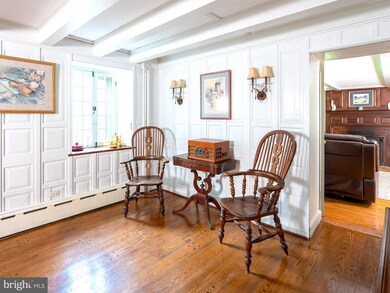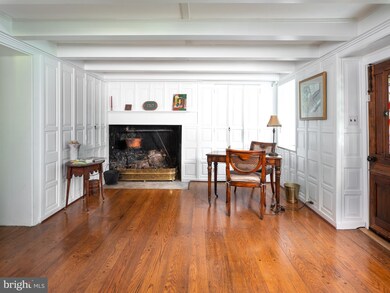
2606 N Sugan Rd New Hope, PA 18938
Estimated Value: $1,112,000 - $1,206,000
Highlights
- Additional Residence on Property
- 2.72 Acre Lot
- Wood Flooring
- New Hope-Solebury Upper Elementary School Rated A
- French Architecture
- 2 Fireplaces
About This Home
As of March 2022Step back in time and take a look at this gracious French farmhouse that sits on almost 3 acres. Enter through the stained glass front door to a formal gathering room with a large fireplace and almost hidden built-ins. From the formal front room you will walk into the spacious dining room with three sets of French doors that open to the welcoming stone terrace which begs for an al fresco evening. The powder room is off the dining room. The kitchen has stainless appliances and granite counter tops, a French door the the terrace and unheated/non-air conditioned room that is used for storage and a mud room off the back door out to the covered deck. The family room has built in book cases and a French door to the terrace and completes the 1st floor. The 2nd floor has a primary bedroom with en-suite bath with soaking tub and radiant heated floors, a guest bedroom with fireplace and Juliette balcony and a 3rd bedroom with a fireplace and a hall bath. This floor also holds an office space and the laundry room which exits unto the balcony that overlooks the guest cottage. The 3rd floor houses 3 good sized bedrooms, a large walk-in closet and a full bath with tub shower. Towards the back of the house is a two bedroom guest/in-law cottage. Also would be a nice rental. The Circa 1930 Sears Catalogue cottage was recently updated with a nice kitchen and granite counters yet kept its charm with the lovely windows and old claw-footed bath tub. New septic system (2015) and a new roof (2018). This home provides all the comfort of an easy country lifestyle but is located within walking distance of New Hope. Enjoy all the restaurants and shopping of New Hope/Lambertville and the shops of Lahaska. 90 minutes to NY, 60 minutes to Philly, 30 minutes to Princeton. Seller is licensed Realtor
Last Agent to Sell the Property
Addison Wolfe Real Estate License #RS299018 Listed on: 07/30/2021
Last Buyer's Agent
Callaway Henderson Sotheby's Int'l-Lambertville License #0673493

Home Details
Home Type
- Single Family
Est. Annual Taxes
- $12,229
Year Built
- Built in 1770
Lot Details
- 2.72 Acre Lot
- Irregular Lot
- Back, Front, and Side Yard
- Property is zoned R1
Home Design
- French Architecture
- Farmhouse Style Home
- Frame Construction
- Pitched Roof
- Shingle Roof
Interior Spaces
- 3,720 Sq Ft Home
- Property has 3 Levels
- 2 Fireplaces
- Family Room
- Living Room
- Dining Room
- Den
- Wood Flooring
- Partial Basement
- Home Security System
Kitchen
- Gas Oven or Range
- Self-Cleaning Oven
- Built-In Microwave
- Dishwasher
- Stainless Steel Appliances
- Kitchen Island
Bedrooms and Bathrooms
- 6 Bedrooms
- En-Suite Primary Bedroom
- En-Suite Bathroom
Laundry
- Laundry Room
- Laundry on upper level
- Front Loading Dryer
- Washer
Parking
- 6 Parking Spaces
- 6 Driveway Spaces
- Circular Driveway
Schools
- New Hope-Solebury High School
Utilities
- Central Air
- Heating System Uses Oil
- Hot Water Heating System
- 200+ Amp Service
- Summer or Winter Changeover Switch For Hot Water
- Well
- On Site Septic
Additional Features
- Patio
- Additional Residence on Property
Community Details
- No Home Owners Association
- Solebury Subdivision
Listing and Financial Details
- Tax Lot 010
- Assessor Parcel Number 41-024-010
Ownership History
Purchase Details
Home Financials for this Owner
Home Financials are based on the most recent Mortgage that was taken out on this home.Purchase Details
Home Financials for this Owner
Home Financials are based on the most recent Mortgage that was taken out on this home.Purchase Details
Similar Homes in New Hope, PA
Home Values in the Area
Average Home Value in this Area
Purchase History
| Date | Buyer | Sale Price | Title Company |
|---|---|---|---|
| Clabaugh Keith J | $999,000 | Tohickon Settlement Services | |
| Crane Stephen D | $780,000 | None Available | |
| Carr Robert A | $260,000 | -- |
Mortgage History
| Date | Status | Borrower | Loan Amount |
|---|---|---|---|
| Open | Clabaugh Keith J | $770,000 | |
| Previous Owner | Crane Stephen D | $417,000 | |
| Previous Owner | Crane Stephen D | $160,000 | |
| Previous Owner | Crane Stephen D | $82,000 | |
| Previous Owner | Crane Stephen D | $580,000 | |
| Previous Owner | Crane Stephen D | $15,000 |
Property History
| Date | Event | Price | Change | Sq Ft Price |
|---|---|---|---|---|
| 03/18/2022 03/18/22 | Sold | $999,000 | 0.0% | $269 / Sq Ft |
| 01/24/2022 01/24/22 | Pending | -- | -- | -- |
| 12/25/2021 12/25/21 | For Sale | $999,000 | 0.0% | $269 / Sq Ft |
| 12/16/2021 12/16/21 | Off Market | $999,000 | -- | -- |
| 10/28/2021 10/28/21 | Price Changed | $999,000 | -9.2% | $269 / Sq Ft |
| 09/14/2021 09/14/21 | Price Changed | $1,100,000 | -4.3% | $296 / Sq Ft |
| 08/05/2021 08/05/21 | Price Changed | $1,150,000 | 0.0% | $309 / Sq Ft |
| 08/05/2021 08/05/21 | For Sale | $1,150,000 | +15.1% | $309 / Sq Ft |
| 08/01/2021 08/01/21 | Off Market | $999,000 | -- | -- |
| 07/30/2021 07/30/21 | For Sale | $1,200,000 | -- | $323 / Sq Ft |
Tax History Compared to Growth
Tax History
| Year | Tax Paid | Tax Assessment Tax Assessment Total Assessment is a certain percentage of the fair market value that is determined by local assessors to be the total taxable value of land and additions on the property. | Land | Improvement |
|---|---|---|---|---|
| 2024 | $12,636 | $77,200 | $20,880 | $56,320 |
| 2023 | $12,313 | $77,200 | $20,880 | $56,320 |
| 2022 | $12,229 | $77,200 | $20,880 | $56,320 |
| 2021 | $11,986 | $77,200 | $20,880 | $56,320 |
| 2020 | $11,704 | $77,200 | $20,880 | $56,320 |
| 2019 | $11,449 | $77,200 | $20,880 | $56,320 |
| 2018 | $11,194 | $77,200 | $20,880 | $56,320 |
| 2017 | $10,765 | $77,200 | $20,880 | $56,320 |
| 2016 | $10,765 | $77,200 | $20,880 | $56,320 |
| 2015 | -- | $77,200 | $20,880 | $56,320 |
| 2014 | -- | $77,200 | $20,880 | $56,320 |
Agents Affiliated with this Home
-
Donneta Crane

Seller's Agent in 2022
Donneta Crane
Addison Wolfe Real Estate
(215) 589-3681
5 in this area
19 Total Sales
-
Cynthia Shoemaker-Zerrer

Buyer's Agent in 2022
Cynthia Shoemaker-Zerrer
Callaway Henderson Sotheby's Int'l-Lambertville
(609) 915-8399
24 in this area
129 Total Sales
Map
Source: Bright MLS
MLS Number: PABU2004070
APN: 41-024-010
- 302 Weston Ln Unit 23
- 82 Parkside Dr
- 87 Sunset Dr
- 319 Fieldstone Dr
- 611 Weymouth Ct Unit 48
- 801 Breckinridge Ct Unit 92
- 99 Greenbrook Ct
- 855 Breckinridge Ct Unit 118
- 59 Hagan Dr
- 32 Creek Run
- 11 Ingham Way Unit G11
- 6 Riverstone Cir
- 62 Old York Rd
- 4 Ingham Way
- 6633 School Ln
- 91 Hermitage Dr Unit T1
- 216 S Sugan Rd
- 7043 Phillips Mill Rd
- 41 Hermitage Dr Unit T11
- 50 B Darien
- 2606 N Sugan Rd
- 6610 Chapel Rd Unit B
- 6610 Chapel Rd
- 6603 Chapel Rd
- 2618 N Sugan Rd
- 80 Chapel Rd
- 86 Chapel Rd
- 74 Chapel Rd
- 80 Chapel Rd
- 2624 N Sugan Rd
- 2603 N Sugan Rd
- 2615 N Sugan Rd
- 6615 Chapel Rd
- 2599 N Sugan Rd
- 6602 Chapel Rd
- 6622 Chapel Rd
- 2594 N Sugan Rd
- 2539 N Sugan Rd
- 2630 N Sugan Rd
- 2590 N Sugan Rd


