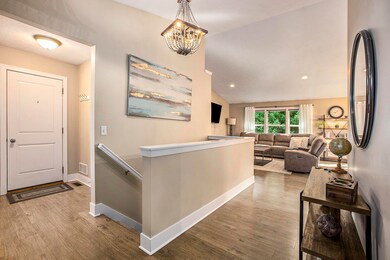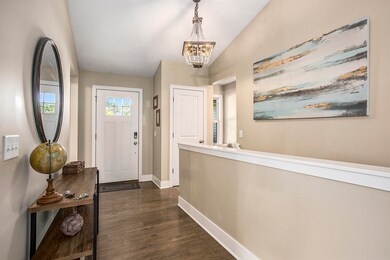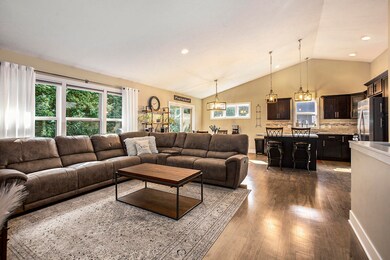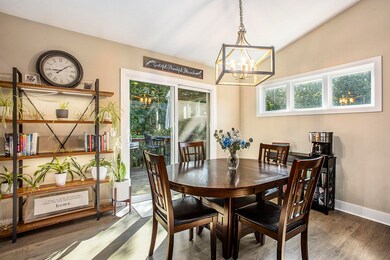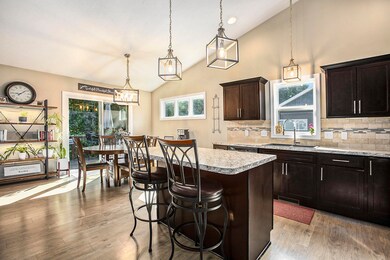
2606 Stockwood Dr NE Grand Rapids, MI 49505
Creston NeighborhoodHighlights
- 0.52 Acre Lot
- 2 Car Attached Garage
- Forced Air Heating and Cooling System
- 1 Fireplace
- Laundry Room
- 1-Story Property
About This Home
As of September 2024This 2014 ranch is waiting for you to call it home! It's the perfect blend of cozy and modern, with three bedrooms and three full baths. The primary has its own ensuite, and the open-concept main floor makes it perfect to entertain or relax.
The real fun starts in the walk-out basement. There's a bar for those evening get-togethers, extra living space, a third bedroom, and another full bath. Plus, there's a bonus room that's ready to become your new home office or gym.
The backyard is a true retreat. Enjoy the upper deck or follow the path to your private fire pit nestled in the woods, perfect for peaceful nights under the stars.
You're just minutes from Huff Park, Riverside Park, Knapp's Corner, Plainfield Ave, major highways, and downtown. Convenience and charm, wrapped into one!
Last Agent to Sell the Property
EXP Realty LLC License #6501414077 Listed on: 08/22/2024

Home Details
Home Type
- Single Family
Est. Annual Taxes
- $5,034
Year Built
- Built in 2014
Lot Details
- 0.52 Acre Lot
- Lot Dimensions are 74 x 306
Parking
- 2 Car Attached Garage
- Front Facing Garage
- Garage Door Opener
Home Design
- Vinyl Siding
Interior Spaces
- 1-Story Property
- 1 Fireplace
Bedrooms and Bathrooms
- 3 Bedrooms | 2 Main Level Bedrooms
- 3 Full Bathrooms
Laundry
- Laundry Room
- Laundry on main level
Basement
- Walk-Out Basement
- Basement Fills Entire Space Under The House
- 1 Bedroom in Basement
Utilities
- Forced Air Heating and Cooling System
- Heating System Uses Natural Gas
Listing and Financial Details
- REO, home is currently bank or lender owned
Ownership History
Purchase Details
Home Financials for this Owner
Home Financials are based on the most recent Mortgage that was taken out on this home.Purchase Details
Home Financials for this Owner
Home Financials are based on the most recent Mortgage that was taken out on this home.Purchase Details
Home Financials for this Owner
Home Financials are based on the most recent Mortgage that was taken out on this home.Similar Homes in Grand Rapids, MI
Home Values in the Area
Average Home Value in this Area
Purchase History
| Date | Type | Sale Price | Title Company |
|---|---|---|---|
| Warranty Deed | $440,000 | None Listed On Document | |
| Warranty Deed | $325,000 | None Listed On Document | |
| Warranty Deed | $325,000 | Lighthouse Title Inc | |
| Warranty Deed | $194,400 | Lighthouse Title |
Mortgage History
| Date | Status | Loan Amount | Loan Type |
|---|---|---|---|
| Open | $364,000 | New Conventional | |
| Previous Owner | $315,250 | New Conventional | |
| Previous Owner | $16,000 | New Conventional | |
| Previous Owner | $190,878 | FHA |
Property History
| Date | Event | Price | Change | Sq Ft Price |
|---|---|---|---|---|
| 09/13/2024 09/13/24 | Sold | $440,000 | 0.0% | $173 / Sq Ft |
| 08/24/2024 08/24/24 | Pending | -- | -- | -- |
| 08/22/2024 08/22/24 | For Sale | $440,000 | +35.4% | $173 / Sq Ft |
| 08/26/2020 08/26/20 | Sold | $325,000 | +8.4% | $160 / Sq Ft |
| 07/22/2020 07/22/20 | Pending | -- | -- | -- |
| 07/21/2020 07/21/20 | For Sale | $299,900 | -- | $148 / Sq Ft |
Tax History Compared to Growth
Tax History
| Year | Tax Paid | Tax Assessment Tax Assessment Total Assessment is a certain percentage of the fair market value that is determined by local assessors to be the total taxable value of land and additions on the property. | Land | Improvement |
|---|---|---|---|---|
| 2025 | $4,947 | $214,700 | $0 | $0 |
| 2024 | $4,947 | $188,500 | $0 | $0 |
| 2023 | $4,739 | $157,800 | $0 | $0 |
| 2022 | $4,766 | $150,700 | $0 | $0 |
| 2021 | $4,659 | $137,000 | $0 | $0 |
| 2020 | $3,341 | $126,600 | $0 | $0 |
| 2019 | $3,499 | $118,200 | $0 | $0 |
| 2018 | $3,379 | $114,600 | $0 | $0 |
| 2017 | $3,290 | $101,500 | $0 | $0 |
| 2016 | $3,330 | $94,000 | $0 | $0 |
| 2015 | $4,828 | $94,000 | $0 | $0 |
| 2013 | -- | $18,800 | $0 | $0 |
Agents Affiliated with this Home
-
Alexia Hoffman

Seller's Agent in 2024
Alexia Hoffman
EXP Realty LLC
(616) 333-9078
5 in this area
84 Total Sales
-
Justin Wisniewski
J
Buyer's Agent in 2024
Justin Wisniewski
616 Realty LLC
(231) 638-1122
7 in this area
128 Total Sales
-
J
Seller's Agent in 2020
Jacob “Jake” Farr
Bellabay Realty LLC
-
A
Buyer's Agent in 2020
Alexia Hipsher
Yoder Real Estate - I
Map
Source: Southwestern Michigan Association of REALTORS®
MLS Number: 24044199
APN: 41-14-09-154-007
- 2640 Stockwood Dr NE
- 2482 Summit Ridge Dr NE Unit 50
- 1122 Aberdeen St NE
- 2570 Black Horse Ct NE Unit 43
- 1223 Ridgeway St NE
- 2100 Dawson Ave NE
- 2753 Dean Lake Ave NE
- 2020 Dean Lake Ave NE
- 2014 Dean Lake Ave NE
- 923 Northwood St NE
- 1335 Knapp St NE
- 2036 Dawson Ave NE
- 3054 Kensboro Ave NE
- 2154 Ter van Dr NE Unit 49
- 2185 Valentine St NE
- 968 Kendalwood St NE
- 3064 Brookfield Ave NE
- 1940 Perkins Ave NE
- 1340 Elmdale St NE
- 2070 Dean Lake Ave NE

