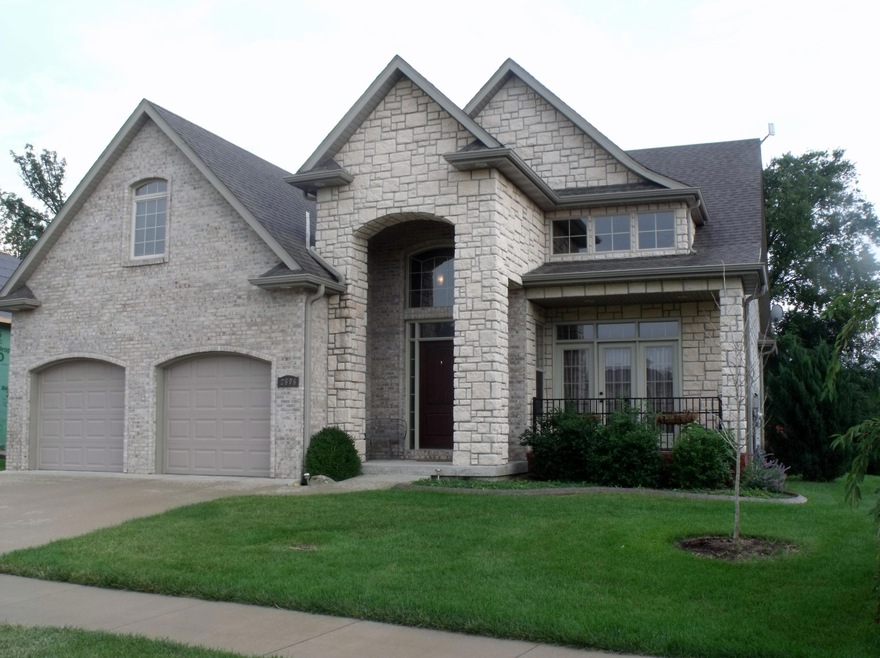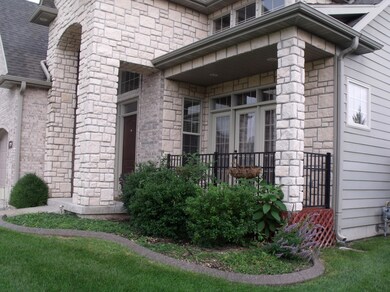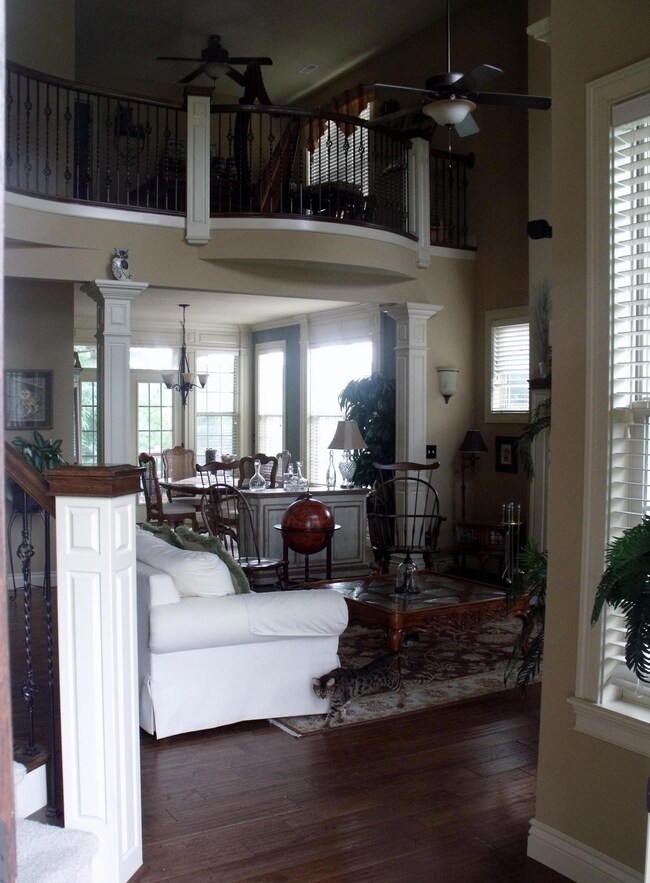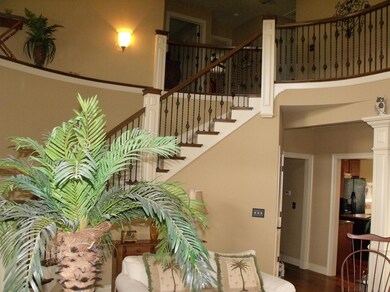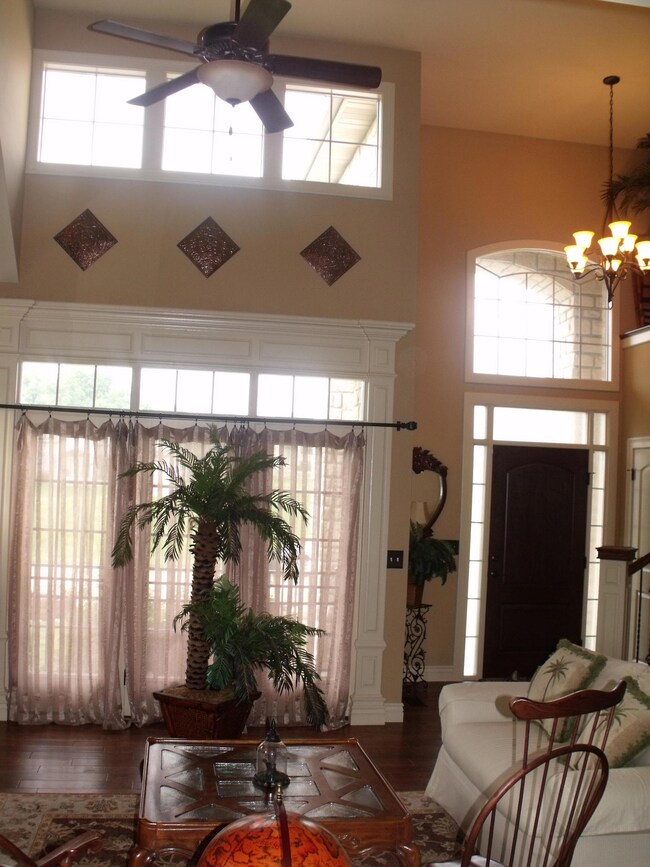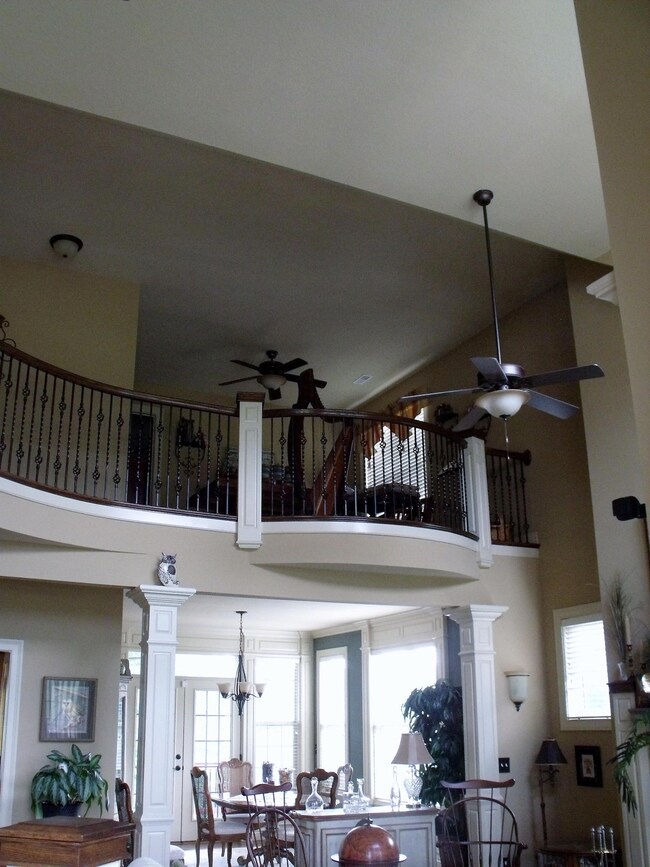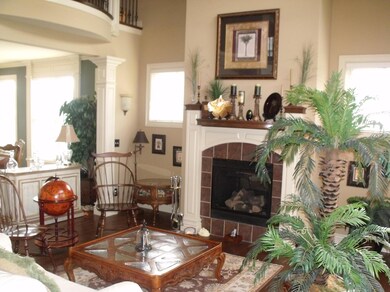
2606 Stratford Chase Cir Columbia, MO 65201
Shepard Boulevard NeighborhoodHighlights
- Covered Deck
- Partially Wooded Lot
- Wood Flooring
- Jefferson Middle School Rated A-
- Traditional Architecture
- Main Floor Primary Bedroom
About This Home
As of March 2020Spectacular 2 story entry with curved staircase opens to master craftsman woodwork throughout this elegant home. Living room vaults to above the second floor loft and amazing windows pour in the light. Dining room features french doors to the covered deck and huge windows. Kitchen has beamed ceilings, ample cabinets and center island is open to breakfast room looking over the tree lined backyard. Hardwood floors throughout main. Master Suite with 2 walk-in closets, 2 person jetted tub, stand alone tiled shower and dual sink vanity is on the main floor. Laundry is also on the main floor. Staircase opens to loft overlooking living room. 2 more bedrooms and family/media room all in one beautiful, stunning home. Must see to appreciate the true craftsman quality in this home!
Last Agent to Sell the Property
Iron Gate Real Estate License #2010031989 Listed on: 08/17/2014

Last Buyer's Agent
1400 1400
71
Home Details
Home Type
- Single Family
Est. Annual Taxes
- $2,974
Year Built
- Built in 2007
Lot Details
- Lot Dimensions are 69.23'x98.07'x89.63'x102.29'
- North Facing Home
- Lot Has A Rolling Slope
- Sprinkler System
- Partially Wooded Lot
HOA Fees
- $13 Monthly HOA Fees
Parking
- 2 Car Attached Garage
- Garage Door Opener
- Driveway
Home Design
- Traditional Architecture
- Brick Veneer
- Concrete Foundation
- Poured Concrete
- Architectural Shingle Roof
- Stone Veneer
Interior Spaces
- 2,664 Sq Ft Home
- 1.5-Story Property
- Ceiling Fan
- Paddle Fans
- Screen For Fireplace
- Gas Fireplace
- Vinyl Clad Windows
- Window Treatments
- Family Room on Second Floor
- Living Room with Fireplace
- Breakfast Room
- Formal Dining Room
- Loft
- First Floor Utility Room
- Utility Room
Kitchen
- Eat-In Kitchen
- Electric Range
- Microwave
- Dishwasher
- Laminate Countertops
- Disposal
Flooring
- Wood
- Carpet
- Ceramic Tile
Bedrooms and Bathrooms
- 3 Bedrooms
- Primary Bedroom on Main
- Walk-In Closet
- Hydromassage or Jetted Bathtub
- Bathtub with Shower
- Shower Only
Laundry
- Laundry on main level
- Washer and Dryer Hookup
Basement
- Interior Basement Entry
- Crawl Space
Home Security
- Home Security System
- Fire and Smoke Detector
Outdoor Features
- Covered Deck
- Covered patio or porch
Schools
- Shepard Boulevard Elementary School
- Jefferson Middle School
- Hickman High School
Utilities
- Forced Air Heating and Cooling System
- Heating System Uses Natural Gas
- Water Softener is Owned
- High Speed Internet
- Cable TV Available
Community Details
- Built by JQB
- Stratford Chase Subdivision
Listing and Financial Details
- Assessor Parcel Number 1741500060250001
Ownership History
Purchase Details
Home Financials for this Owner
Home Financials are based on the most recent Mortgage that was taken out on this home.Purchase Details
Home Financials for this Owner
Home Financials are based on the most recent Mortgage that was taken out on this home.Purchase Details
Home Financials for this Owner
Home Financials are based on the most recent Mortgage that was taken out on this home.Purchase Details
Purchase Details
Home Financials for this Owner
Home Financials are based on the most recent Mortgage that was taken out on this home.Similar Homes in Columbia, MO
Home Values in the Area
Average Home Value in this Area
Purchase History
| Date | Type | Sale Price | Title Company |
|---|---|---|---|
| Warranty Deed | -- | Boone Central Title Company | |
| Warranty Deed | -- | None Available | |
| Warranty Deed | -- | None Available | |
| Interfamily Deed Transfer | -- | None Available | |
| Corporate Deed | -- | Boone Central Title Company |
Mortgage History
| Date | Status | Loan Amount | Loan Type |
|---|---|---|---|
| Previous Owner | $316,665 | VA | |
| Previous Owner | $265,510 | New Conventional | |
| Previous Owner | $268,050 | New Conventional | |
| Previous Owner | $275,850 | Purchase Money Mortgage |
Property History
| Date | Event | Price | Change | Sq Ft Price |
|---|---|---|---|---|
| 10/04/2024 10/04/24 | Rented | $2,650 | 0.0% | -- |
| 09/29/2024 09/29/24 | Under Contract | -- | -- | -- |
| 09/05/2024 09/05/24 | Price Changed | $2,650 | -3.6% | $1 / Sq Ft |
| 08/01/2024 08/01/24 | For Rent | $2,750 | +19.6% | -- |
| 05/28/2021 05/28/21 | Rented | $2,300 | +4.5% | -- |
| 04/29/2021 04/29/21 | Under Contract | -- | -- | -- |
| 04/23/2021 04/23/21 | For Rent | $2,200 | 0.0% | -- |
| 03/16/2020 03/16/20 | Sold | -- | -- | -- |
| 02/17/2020 02/17/20 | Pending | -- | -- | -- |
| 02/05/2020 02/05/20 | For Sale | $349,900 | +3.5% | $131 / Sq Ft |
| 11/04/2016 11/04/16 | Sold | -- | -- | -- |
| 10/06/2016 10/06/16 | Pending | -- | -- | -- |
| 06/20/2016 06/20/16 | For Sale | $338,000 | +7.3% | $127 / Sq Ft |
| 10/27/2014 10/27/14 | Sold | -- | -- | -- |
| 08/28/2014 08/28/14 | Pending | -- | -- | -- |
| 08/17/2014 08/17/14 | For Sale | $315,000 | -- | $118 / Sq Ft |
Tax History Compared to Growth
Tax History
| Year | Tax Paid | Tax Assessment Tax Assessment Total Assessment is a certain percentage of the fair market value that is determined by local assessors to be the total taxable value of land and additions on the property. | Land | Improvement |
|---|---|---|---|---|
| 2024 | $3,234 | $47,937 | $9,120 | $38,817 |
| 2023 | $3,207 | $47,937 | $9,120 | $38,817 |
| 2022 | $3,081 | $46,094 | $9,120 | $36,974 |
| 2021 | $3,086 | $46,094 | $9,120 | $36,974 |
| 2020 | $3,285 | $46,094 | $9,120 | $36,974 |
| 2019 | $3,285 | $46,094 | $9,120 | $36,974 |
| 2018 | $3,308 | $0 | $0 | $0 |
| 2017 | $3,262 | $46,094 | $9,120 | $36,974 |
| 2016 | $3,262 | $46,094 | $9,120 | $36,974 |
| 2015 | $2,996 | $46,094 | $9,120 | $36,974 |
| 2014 | -- | $46,094 | $9,120 | $36,974 |
Agents Affiliated with this Home
-
J
Seller's Agent in 2024
Jodi Houin
Century 21 Community
(573) 999-1741
37 Total Sales
-
L
Seller's Agent in 2020
Lucas Little
Century 21 Community
(573) 864-6414
1 in this area
149 Total Sales
-
J
Buyer's Agent in 2020
Jeri Shindler
The Company Real Estate
-
J
Buyer's Agent in 2020
Jeri Lou Shindler
1 Realty, LLC
(573) 864-8190
21 Total Sales
-
c
Buyer's Agent in 2020
cbor.rets.510000323
cbor.rets.RETS_OFFICE
-
W
Seller's Agent in 2016
Wanda Bressman
Iron Gate Real Estate
(573) 881-1832
101 Total Sales
Map
Source: Columbia Board of REALTORS®
MLS Number: 353187
APN: 17-415-00-06-025-00-01
- 1418 N Azalea St
- 1009 Spyglass Ct
- 4517 Royal County Rd
- 2601 Pebble Creek Ct
- 2705 Pebble Creek Ct
- 2002 Valley View Rd
- 705 Old 63 S
- 505 Columbia Dr Unit J
- 500 Columbia Dr Unit D
- 2420 Lacewood Dr
- 2409 Wild Oak Ct
- 2708 Bluff Creek Dr
- 2413 Wild Oak Ct
- LOT 25 Maguire Blvd
- 2313 Butternut Ct
- LOT 18 Maguire Blvd
- 2078 S El Dorado Dr
- 1138 S El Chaparral Ave
- 1256 S Pecos Ave
- 3501 E New Haven Rd Unit 144
