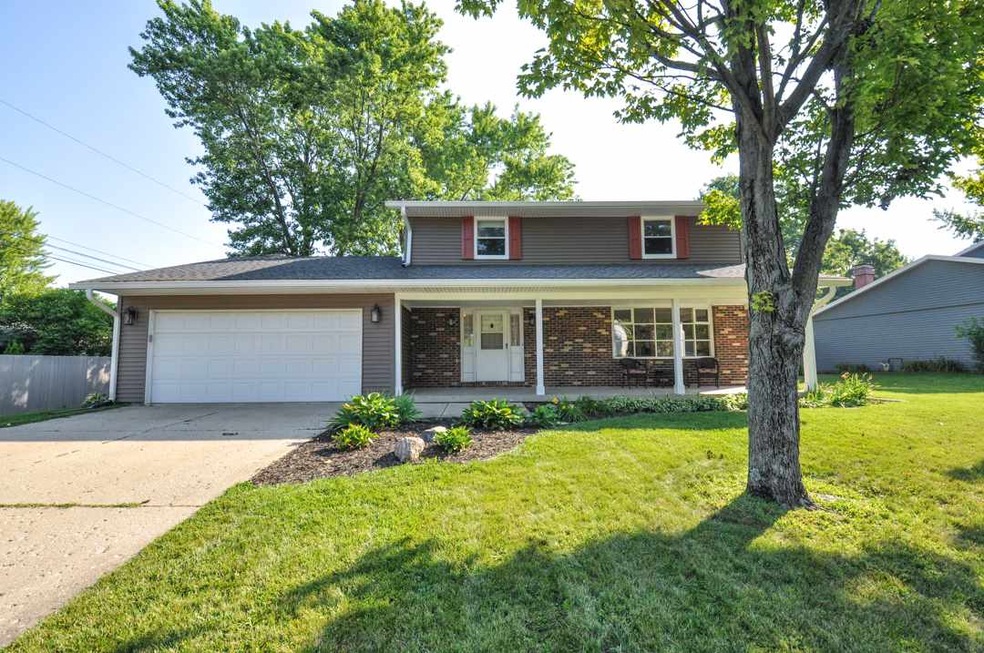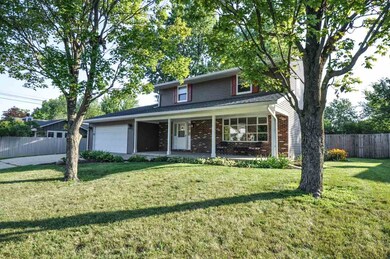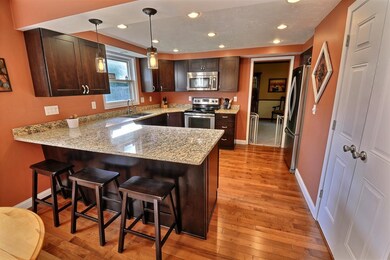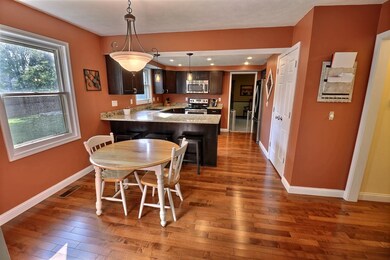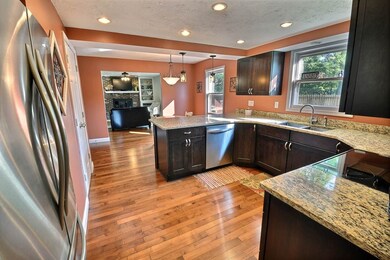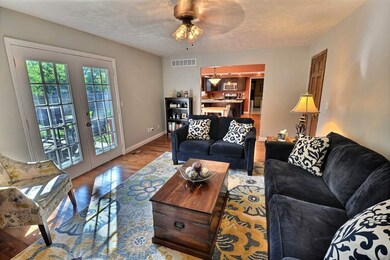
2606 Wilshire Ave West Lafayette, IN 47906
Estimated Value: $360,533 - $411,000
Highlights
- Open Floorplan
- Backs to Open Ground
- Stone Countertops
- West Lafayette Elementary School Rated A+
- Wood Flooring
- 4-minute walk to George E Lommel Park
About This Home
As of July 2019Nothing to do here! This home checks off all your needs AND wants! Loads of updates inside and out. Beautiful hardwood flooring, updated half bath and large living and formal dining rooms are just the beginning. The kitchen was remodeled to perfection with stainless steel appliances, granite counter tops with a breakfast bar and under mount sink, beautiful espresso cabinets, new lighting and a large pantry. Enjoy gatherings in the family room with a wood burning fireplace which is flanked by built-in book shelves. Entertaining also comes easy out on the large deck and the fully fenced-in backyard. Upstairs are four generous sized bedrooms with loads of closet space. The master bedroom is furnished with an on-suite bath. The basement can easily be finished and offers a laundry area and lots of usable space for storage. Washer/Dryer are negotiable. Other updates include- vinyl siding, columns on front porch, fence, gutters and down spouts, and most light fixtures. Walk to Lommel Park. Close to schools, shopping and area restaurants!
Home Details
Home Type
- Single Family
Est. Annual Taxes
- $2,249
Year Built
- Built in 1977
Lot Details
- 10,246 Sq Ft Lot
- Lot Dimensions are 94x109
- Backs to Open Ground
- Property is Fully Fenced
- Privacy Fence
- Wood Fence
- Level Lot
- Property is zoned R1
Parking
- 2 Car Attached Garage
- Garage Door Opener
- Driveway
Home Design
- Planned Development
- Brick Exterior Construction
- Asphalt Roof
- Vinyl Construction Material
Interior Spaces
- 2-Story Property
- Open Floorplan
- Built-in Bookshelves
- Chair Railings
- Woodwork
- Crown Molding
- Ceiling Fan
- Wood Burning Fireplace
- Screen For Fireplace
- Entrance Foyer
- Formal Dining Room
- Fire and Smoke Detector
- Washer and Gas Dryer Hookup
Kitchen
- Breakfast Bar
- Electric Oven or Range
- Stone Countertops
- Disposal
Flooring
- Wood
- Carpet
- Tile
Bedrooms and Bathrooms
- 4 Bedrooms
- En-Suite Primary Bedroom
- Bathtub with Shower
Unfinished Basement
- Basement Fills Entire Space Under The House
- Block Basement Construction
Outdoor Features
- Covered patio or porch
Schools
- Happy Hollow/Cumberland Elementary School
- West Lafayette Middle School
- West Lafayette High School
Utilities
- Forced Air Heating and Cooling System
- Heating System Uses Gas
Community Details
- Bar Barry Heights Subdivision
Listing and Financial Details
- Assessor Parcel Number 79-07-07-279-001.000-026
Ownership History
Purchase Details
Home Financials for this Owner
Home Financials are based on the most recent Mortgage that was taken out on this home.Purchase Details
Home Financials for this Owner
Home Financials are based on the most recent Mortgage that was taken out on this home.Similar Homes in West Lafayette, IN
Home Values in the Area
Average Home Value in this Area
Purchase History
| Date | Buyer | Sale Price | Title Company |
|---|---|---|---|
| Hoffmann Joseph William | -- | Columbia Title Inc | |
| Barry Sean P | -- | -- |
Mortgage History
| Date | Status | Borrower | Loan Amount |
|---|---|---|---|
| Open | Hoffmann Joseph William | $25,000 | |
| Open | Hoffman Joseph William | $210,370 | |
| Closed | Hoffmann Joseph William | $216,000 | |
| Closed | Hoffmann Joseph William | $216,000 | |
| Previous Owner | Barry Sean P | $186,558 |
Property History
| Date | Event | Price | Change | Sq Ft Price |
|---|---|---|---|---|
| 07/30/2019 07/30/19 | Sold | $270,000 | -3.6% | $133 / Sq Ft |
| 07/02/2019 07/02/19 | Pending | -- | -- | -- |
| 06/20/2019 06/20/19 | Price Changed | $280,000 | -1.8% | $138 / Sq Ft |
| 05/28/2019 05/28/19 | For Sale | $285,000 | +50.0% | $140 / Sq Ft |
| 11/01/2013 11/01/13 | Sold | $190,000 | -5.0% | $90 / Sq Ft |
| 09/03/2013 09/03/13 | Pending | -- | -- | -- |
| 08/05/2013 08/05/13 | For Sale | $200,000 | -- | $95 / Sq Ft |
Tax History Compared to Growth
Tax History
| Year | Tax Paid | Tax Assessment Tax Assessment Total Assessment is a certain percentage of the fair market value that is determined by local assessors to be the total taxable value of land and additions on the property. | Land | Improvement |
|---|---|---|---|---|
| 2024 | $3,342 | $299,600 | $50,800 | $248,800 |
| 2023 | $3,342 | $282,200 | $50,800 | $231,400 |
| 2022 | $3,107 | $260,100 | $50,800 | $209,300 |
| 2021 | $2,852 | $239,500 | $50,800 | $188,700 |
| 2020 | $2,668 | $224,700 | $50,800 | $173,900 |
| 2019 | $2,540 | $214,400 | $50,800 | $163,600 |
| 2018 | $2,286 | $193,900 | $30,300 | $163,600 |
| 2017 | $2,249 | $190,900 | $30,300 | $160,600 |
| 2016 | $2,184 | $187,500 | $30,300 | $157,200 |
| 2014 | $2,002 | $173,300 | $30,300 | $143,000 |
| 2013 | $1,875 | $162,900 | $30,300 | $132,600 |
Agents Affiliated with this Home
-
Rachel Uilk

Seller's Agent in 2019
Rachel Uilk
@properties
(765) 404-2299
23 Total Sales
-
Doug Browning

Buyer's Agent in 2019
Doug Browning
Keller Williams Lafayette
(765) 412-3625
151 Total Sales
-

Seller's Agent in 2013
Meg Howlett
F.C. Tucker/Shook
(765) 414-6531
-

Buyer's Agent in 2013
Maggie Stark
F.C. Tucker/Shook
(765) 532-0192
Map
Source: Indiana Regional MLS
MLS Number: 201921266
APN: 79-07-07-279-001.000-026
- 2630 Clayton St
- 2843 Barlow St
- 146 Westview Cir
- 841 Ashland St
- 232 W Navajo St
- 625 Cumberland Ave
- 124 Knox Dr
- 2240 Huron Rd
- 135 Knox Dr
- 704 Avondale St
- 139 E Navajo St
- 142 Knox Dr
- 2204 Miami Trail
- 821 Lagrange St
- 2200 Miami Trail
- 200 Hamilton St
- 3072 Hamilton St
- 179 Villefranche Dr
- 104 Mohawk Ln
- 1982 Indian Trail Dr
- 2606 Wilshire Ave
- 2600 Wilshire Ave
- 641 Eden St
- 106 Eden Ct
- 635 Eden St
- 612 Wilshire Ave
- 2607 Wilshire Ave
- 2619 Wilshire Ave
- 2601 Wilshire Ave
- 112 Eden Ct
- 2625 Wilshire Ave
- 642 Eden St
- 606 Wilshire Ave
- 619 Wilshire Ave
- 623 Eden St
- 636 Eden St
- 2631 Wilshire Ave
- 118 Eden Ct
- 2707 Henderson St
- 2618 Clayton St
